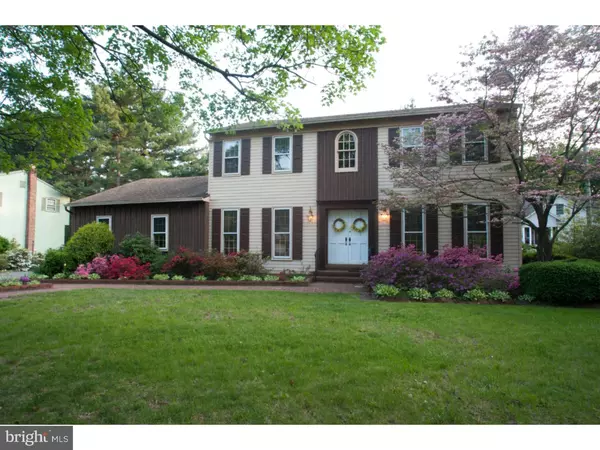$267,000
$279,900
4.6%For more information regarding the value of a property, please contact us for a free consultation.
2505 RIVERTON RD Cinnaminson, NJ 08077
3 Beds
4 Baths
2,440 SqFt
Key Details
Sold Price $267,000
Property Type Single Family Home
Sub Type Detached
Listing Status Sold
Purchase Type For Sale
Square Footage 2,440 sqft
Price per Sqft $109
Subdivision None Available
MLS Listing ID 1002544678
Sold Date 11/12/15
Style Colonial
Bedrooms 3
Full Baths 3
Half Baths 1
HOA Y/N N
Abv Grd Liv Area 2,440
Originating Board TREND
Year Built 1973
Annual Tax Amount $8,005
Tax Year 2015
Lot Size 0.375 Acres
Acres 0.37
Lot Dimensions 115X142
Property Description
It's a Lifestyle. SUNNY and BRIGHT!! Dare to Compare this home to others in it's price range! Do they have a cathedral ceiling foyer? How about crown molding and wainscoting? Elongated windows? Stainless steel kitchen? Custom built by a contractor for his daughter has many extras: 3 bedroom 3.5 bath residence situated on a premium lot in Cinnaminson has been freshly painted. Dramatic cathedral foyer leads to a formal living room and a formal dining room. Hardwood floors first floor. Enjoy entertaining in the fantastic dining room with a lavish crystal chandelier, wainscoting and 2 built-in closets. Newly upgraded kitchen features corian counter tops, wall oven, cook top and stainless steel appliances, opens to a generous windowed family room, wood fireplace or exit through french doors to the rear deck. The 2nd level boasts 2 bedrooms, a master suite and master bath with plenty of closet space and a bonus room. Extra flexibility allows the dining room to become a first floor suite with the full bath included. Numerous amenities include 1st floor laundry/mud room, partial basement with concrete crawl space, 2 car garage, and pull down attic stairs. This well maintained property can be yours. Move-in condition. Seller is also offering a 1 year home warranty to the buyer.
Location
State NJ
County Burlington
Area Cinnaminson Twp (20308)
Zoning RES
Rooms
Other Rooms Living Room, Dining Room, Primary Bedroom, Bedroom 2, Kitchen, Family Room, Bedroom 1, Laundry, Other, Attic
Basement Partial, Unfinished
Interior
Interior Features Primary Bath(s), Butlers Pantry, Ceiling Fan(s), Kitchen - Eat-In
Hot Water Natural Gas
Heating Gas, Forced Air
Cooling Central A/C
Flooring Wood, Fully Carpeted
Fireplaces Number 1
Fireplaces Type Brick
Equipment Cooktop, Oven - Wall, Oven - Self Cleaning, Dishwasher, Disposal
Fireplace Y
Appliance Cooktop, Oven - Wall, Oven - Self Cleaning, Dishwasher, Disposal
Heat Source Natural Gas
Laundry Main Floor
Exterior
Exterior Feature Deck(s)
Parking Features Inside Access, Garage Door Opener, Oversized
Garage Spaces 5.0
Water Access N
Roof Type Pitched,Shingle
Accessibility Mobility Improvements
Porch Deck(s)
Attached Garage 2
Total Parking Spaces 5
Garage Y
Building
Lot Description Level, Front Yard, Rear Yard
Story 2
Foundation Brick/Mortar
Sewer Public Sewer
Water Public
Architectural Style Colonial
Level or Stories 2
Additional Building Above Grade
Structure Type Cathedral Ceilings,High
New Construction N
Schools
Elementary Schools New Albany
Middle Schools Cinnaminson
High Schools Cinnaminson
School District Cinnaminson Township Public Schools
Others
Tax ID 08-03211-00006 03
Ownership Fee Simple
Acceptable Financing Conventional, VA, FHA 203(b)
Listing Terms Conventional, VA, FHA 203(b)
Financing Conventional,VA,FHA 203(b)
Read Less
Want to know what your home might be worth? Contact us for a FREE valuation!

Our team is ready to help you sell your home for the highest possible price ASAP

Bought with Dana m Ubele • Keller Williams Realty - Cherry Hill

GET MORE INFORMATION





