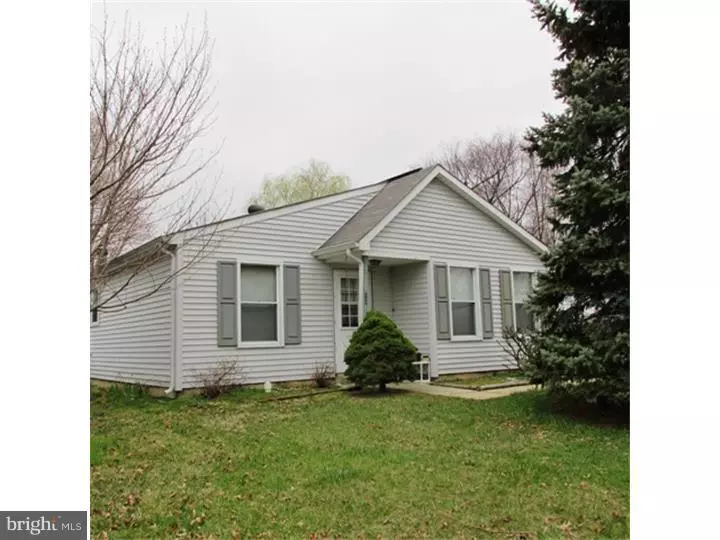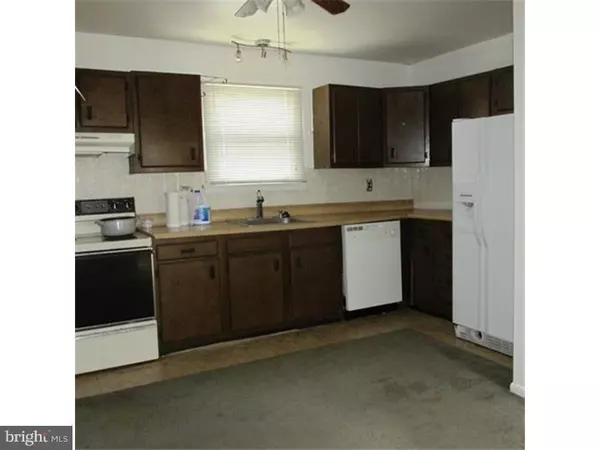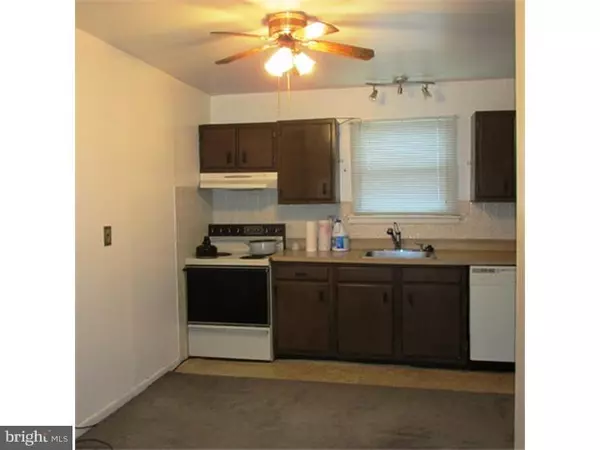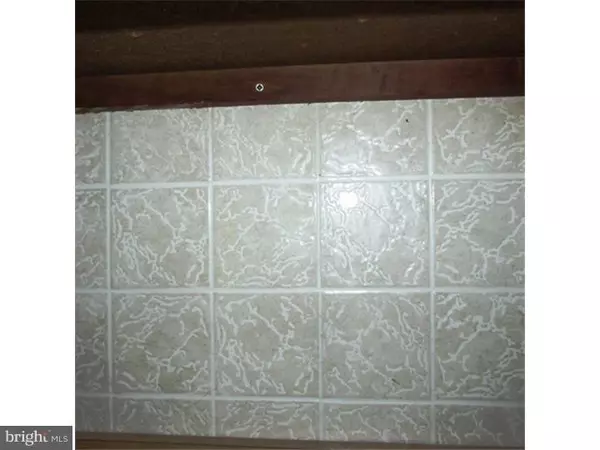$100,000
$99,000
1.0%For more information regarding the value of a property, please contact us for a free consultation.
14 THREE RIVERS DR Newark, DE 19702
3 Beds
1 Bath
1,425 SqFt
Key Details
Sold Price $100,000
Property Type Single Family Home
Sub Type Detached
Listing Status Sold
Purchase Type For Sale
Square Footage 1,425 sqft
Price per Sqft $70
Subdivision Wellington Woods
MLS Listing ID 1002571556
Sold Date 03/11/16
Style Ranch/Rambler
Bedrooms 3
Full Baths 1
HOA Y/N N
Abv Grd Liv Area 1,425
Originating Board TREND
Year Built 1978
Annual Tax Amount $1,263
Tax Year 2015
Lot Size 9,148 Sqft
Acres 0.21
Lot Dimensions 50X175
Property Description
Back up offers being accepted. Ranch home features living room, three bedrooms, Kitchen with dishwasher, electric cooking & area for table & chairs. Across from the kitchen is a family room with vaulted wood ceiling with skylights and door to access the large fenced rear yard with included shed (as-is). This room could also be used as a formal Dining Room. Both Bedrooms at back of house have ceiling fans and walk-in closets. There is a 3rd bedroom at the front of the house to the left of the foyer. Carpeting needs replacing; paint needed, etc. This is a short sale; sold as-is. Recommend no inspections be completed prior to bank approval. Inspections for information purposes only. Water & Heating is not on. PFSA paperwork required and is in documents section. Facilitator's Fee 1.5%
Location
State DE
County New Castle
Area Newark/Glasgow (30905)
Zoning NCPUD
Rooms
Other Rooms Living Room, Primary Bedroom, Bedroom 2, Kitchen, Family Room, Bedroom 1
Interior
Interior Features Skylight(s), Ceiling Fan(s), Kitchen - Eat-In
Hot Water Electric
Heating Oil, Forced Air
Cooling Central A/C
Flooring Fully Carpeted, Vinyl
Equipment Dishwasher, Disposal
Fireplace N
Appliance Dishwasher, Disposal
Heat Source Oil
Laundry Main Floor
Exterior
Fence Other
Utilities Available Cable TV
Water Access N
Roof Type Shingle
Accessibility None
Garage N
Building
Lot Description Level
Story 1
Sewer Public Sewer
Water Public
Architectural Style Ranch/Rambler
Level or Stories 1
Additional Building Above Grade
Structure Type Cathedral Ceilings
New Construction N
Schools
School District Christina
Others
Senior Community No
Tax ID 10-043.10-372
Ownership Fee Simple
Security Features Security System
Acceptable Financing Conventional, FHA 203(k)
Listing Terms Conventional, FHA 203(k)
Financing Conventional,FHA 203(k)
Special Listing Condition Short Sale
Read Less
Want to know what your home might be worth? Contact us for a FREE valuation!

Our team is ready to help you sell your home for the highest possible price ASAP

Bought with Michelle L Hunt • BHHS Fox & Roach-Newark

GET MORE INFORMATION





