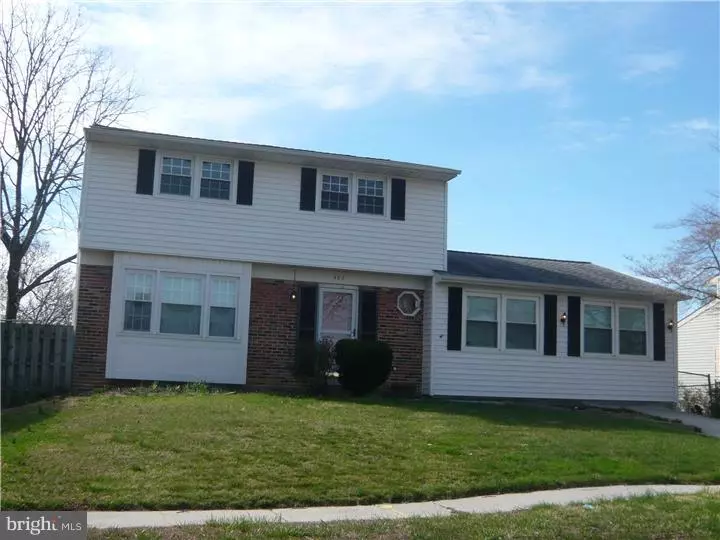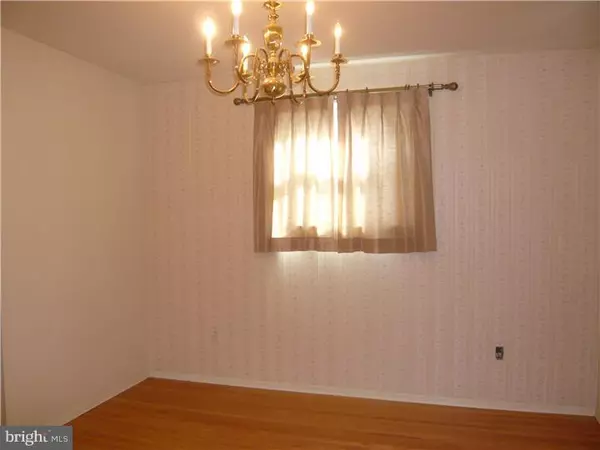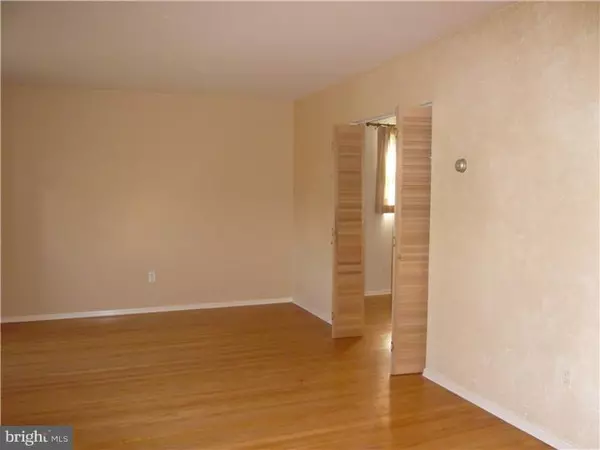$224,900
$224,900
For more information regarding the value of a property, please contact us for a free consultation.
407 BREWSTER DR Newark, DE 19711
4 Beds
2 Baths
1,875 SqFt
Key Details
Sold Price $224,900
Property Type Single Family Home
Sub Type Detached
Listing Status Sold
Purchase Type For Sale
Square Footage 1,875 sqft
Price per Sqft $119
Subdivision Sycamore Gardens
MLS Listing ID 1002577026
Sold Date 09/18/15
Style Colonial
Bedrooms 4
Full Baths 1
Half Baths 1
HOA Fees $1/ann
HOA Y/N Y
Abv Grd Liv Area 1,875
Originating Board TREND
Year Built 1963
Annual Tax Amount $1,738
Tax Year 2014
Lot Size 6,534 Sqft
Acres 0.15
Lot Dimensions 65X100
Property Description
Wow!! Check out this super large 22 x 18+- Family Room conveniently located off Kitchen which has custom window seats with lighting & several built in custom cabinets. Custom kitchen cabinets by Amish cabinetmaker from down state has built in pantry cabinet, as well as orig. pantry in kitchen. Laundry moved from Base to 1st floor w/ built in cabinet, shelves, counter, laundry tub & washer & dryer. Bright & cheerful Fam. Rm & Kit each have 6 recessed lights. Updated heater, C/A & hot water tank. Roof approx. 9 yrs old - one layer!! Base has partially finished craft room/office w/wall to wall & paneling. Mostly fenced flat yard and concrete patio and retaining wall. Ready for a quick settlement. Freshly painted 3 bedrooms and stairwell. Sharp! Hurry on this one!!
Location
State DE
County New Castle
Area Newark/Glasgow (30905)
Zoning NC6.5
Rooms
Other Rooms Living Room, Dining Room, Primary Bedroom, Bedroom 2, Bedroom 3, Kitchen, Family Room, Bedroom 1, Laundry, Attic
Basement Partial, Unfinished
Interior
Interior Features Butlers Pantry, Ceiling Fan(s), Kitchen - Eat-In
Hot Water Natural Gas
Heating Gas, Forced Air
Cooling Central A/C
Flooring Wood
Equipment Dishwasher, Built-In Microwave
Fireplace N
Appliance Dishwasher, Built-In Microwave
Heat Source Natural Gas
Laundry Main Floor
Exterior
Garage Spaces 3.0
Fence Other
Utilities Available Cable TV
Water Access N
Roof Type Shingle
Accessibility None
Total Parking Spaces 3
Garage N
Building
Lot Description Level
Story 2
Sewer Public Sewer
Water Public
Architectural Style Colonial
Level or Stories 2
Additional Building Above Grade
New Construction N
Schools
School District Christina
Others
Tax ID 08-060.10-184
Ownership Fee Simple
Acceptable Financing Conventional
Listing Terms Conventional
Financing Conventional
Read Less
Want to know what your home might be worth? Contact us for a FREE valuation!

Our team is ready to help you sell your home for the highest possible price ASAP

Bought with Lakeisha Cunningham • Empower Real Estate, LLC

GET MORE INFORMATION





