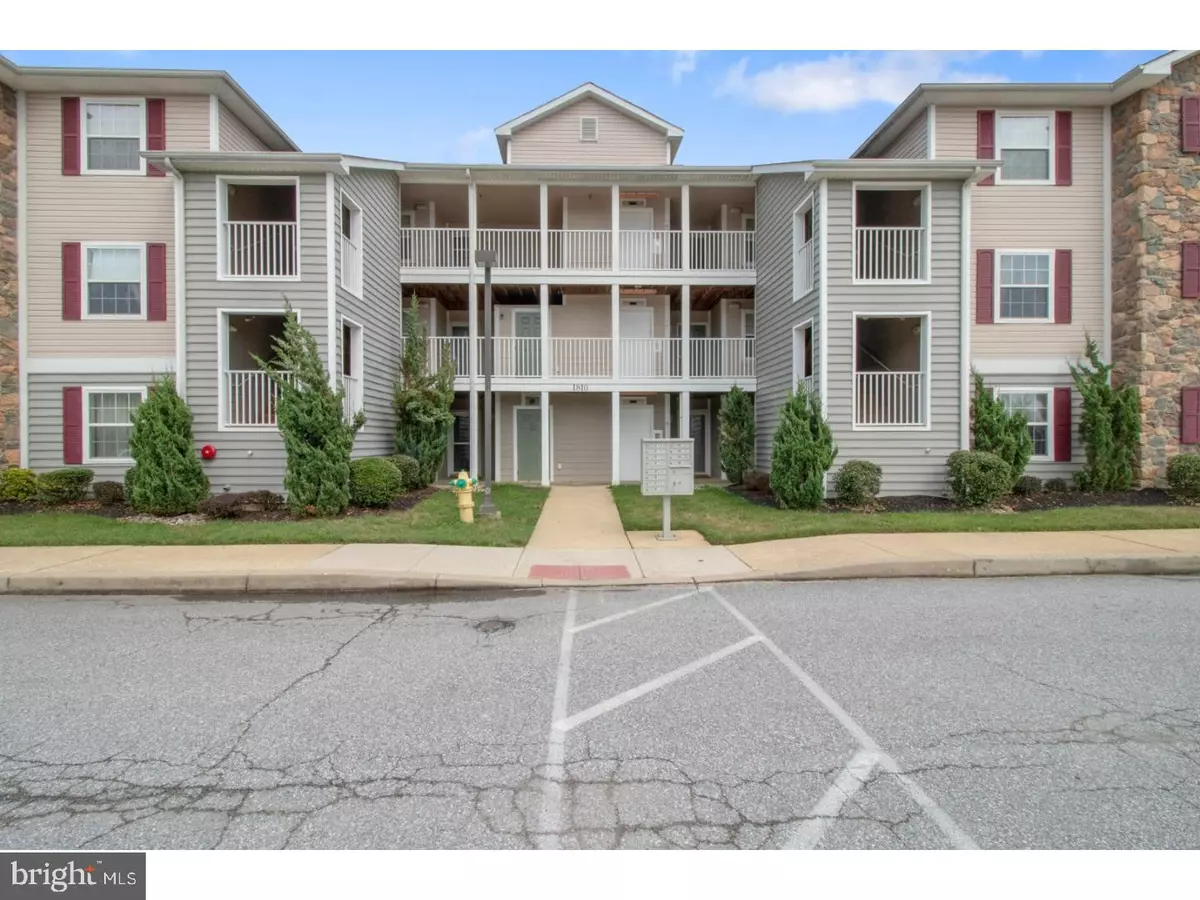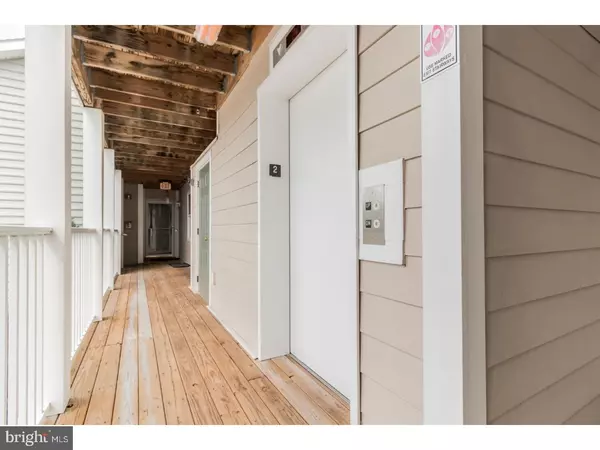$142,000
$150,000
5.3%For more information regarding the value of a property, please contact us for a free consultation.
1810 CONGRESSIONAL VILLAGE DR #1202 Middletown, DE 19709
2 Beds
2 Baths
1,050 SqFt
Key Details
Sold Price $142,000
Property Type Single Family Home
Sub Type Unit/Flat/Apartment
Listing Status Sold
Purchase Type For Sale
Square Footage 1,050 sqft
Price per Sqft $135
Subdivision Congressional Villag
MLS Listing ID 1002124446
Sold Date 09/05/18
Style Traditional
Bedrooms 2
Full Baths 2
HOA Fees $258/mo
HOA Y/N N
Abv Grd Liv Area 1,050
Originating Board TREND
Year Built 2007
Annual Tax Amount $1,200
Tax Year 2017
Lot Dimensions 0X0
Property Description
Welcome to maintenance free living at Congressional Village! This two bedroom, two full bath condo is accessible through the covered stairs or elevator to the second floor. The condo opens into the kitchen with updated and neutral cabinets that give ample counter space. The kitchen has an electric built in range and microwave, overhead and recessed lights, and bar seating that opens to the dining space. New carpets throughout. The guest bedroom is off the hallway from the kitchen and is adjacent to the hall bathroom and coat closet. The nice sized living room has access to the outside deck. Private views from either the screened in porch with overhead cover or the open deck space which is great for a grill or outdoor entertaining. The master bedroom faces the private back and has a walk in closet and master bath. The master bathroom has a large reach in linen closet, two sinks, stand up shower, and has neutral finishes. The community is conveniently located near routes (301, 896, and 1), schools, shops, and dining are not far either! Make your appointment today!
Location
State DE
County New Castle
Area South Of The Canal (30907)
Zoning 23R-3
Rooms
Other Rooms Living Room, Dining Room, Primary Bedroom, Kitchen, Bedroom 1, Other
Interior
Interior Features Primary Bath(s), Stall Shower, Breakfast Area
Hot Water Electric
Heating Electric, Forced Air
Cooling Central A/C
Flooring Fully Carpeted, Tile/Brick
Equipment Built-In Range, Dishwasher, Disposal, Built-In Microwave
Fireplace N
Appliance Built-In Range, Dishwasher, Disposal, Built-In Microwave
Heat Source Electric
Laundry Main Floor
Exterior
Exterior Feature Balcony
Amenities Available Tot Lots/Playground
Water Access N
Roof Type Pitched,Shingle
Accessibility None
Porch Balcony
Garage N
Building
Story 1
Sewer Public Sewer
Water Public
Architectural Style Traditional
Level or Stories 1
Additional Building Above Grade
New Construction N
Schools
School District Appoquinimink
Others
HOA Fee Include Common Area Maintenance,Ext Bldg Maint,Lawn Maintenance,Snow Removal,Trash,Parking Fee,All Ground Fee,Management
Senior Community No
Tax ID 23-029.00-145.C.1202
Ownership Condominium
Security Features Security System
Acceptable Financing Conventional
Listing Terms Conventional
Financing Conventional
Read Less
Want to know what your home might be worth? Contact us for a FREE valuation!

Our team is ready to help you sell your home for the highest possible price ASAP

Bought with Tina L Stewart • Myers Realty

GET MORE INFORMATION





