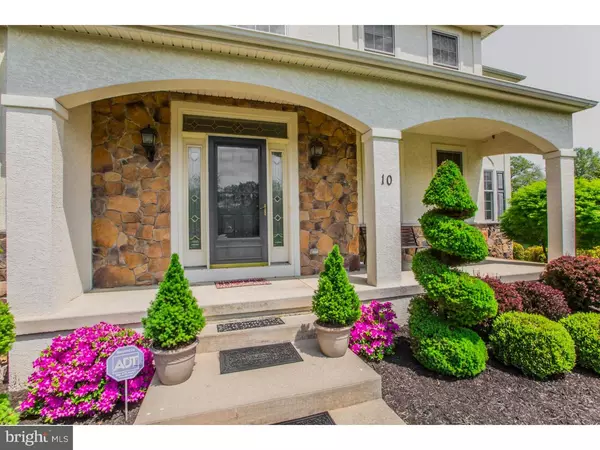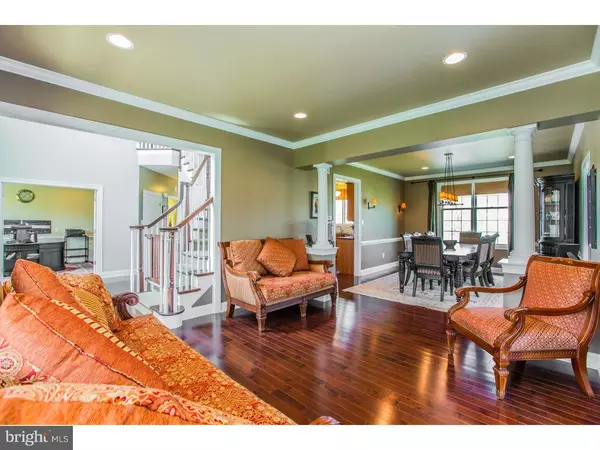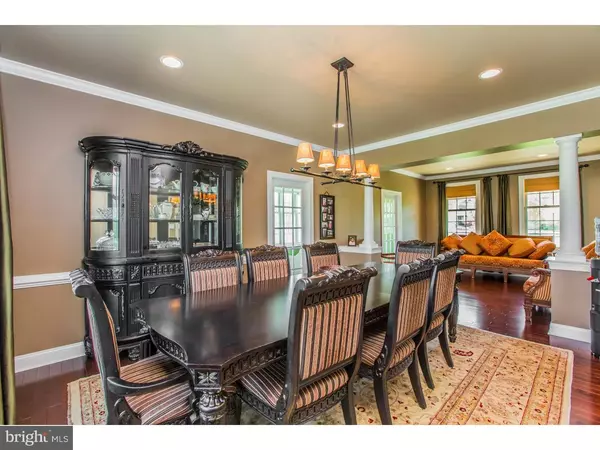$775,000
$829,900
6.6%For more information regarding the value of a property, please contact us for a free consultation.
10 TUXEDO CT Marlton, NJ 08053
5 Beds
5 Baths
6,781 SqFt
Key Details
Sold Price $775,000
Property Type Single Family Home
Sub Type Detached
Listing Status Sold
Purchase Type For Sale
Square Footage 6,781 sqft
Price per Sqft $114
Subdivision Tuxedo Ct
MLS Listing ID 1002586668
Sold Date 09/30/15
Style Traditional
Bedrooms 5
Full Baths 4
Half Baths 1
HOA Y/N Y
Abv Grd Liv Area 4,281
Originating Board TREND
Year Built 2005
Annual Tax Amount $18,901
Tax Year 2014
Lot Size 1.001 Acres
Acres 1.0
Lot Dimensions 0X0
Property Description
Elegant and stunning, this impeccable 5 bedroom, 4.5 bath estate home is sited on an acre in a secluded enclave of custom-built homes. Exquisitely designed for luxury living with high-end amenities and neutrally decorated, the home offers 9 foot ceilings, gleaming hardwood floors, ceramic tile flooring, recessed and pendant lighting and custom millwork. The first floor is sun-filled with walls of windows, a dramatic two-story foyer, gourmet kitchen with Center Island, stainless steel appliances and granite countertops, breakfast room and spacious family room with cathedral ceiling and a soaring stone fireplace. The formal living and dining rooms, private study and an airy sunroom with ceramic tile floor complete the 1st level living space. The second level features the master bedroom suite with a sitting room, his and her walk in closets, a lavish bath with soaking tub and frameless double-wide shower with rain spray and hand held fixture. There are three additional generous- sized bedrooms with ample closet space on the 2nd level including a princess suite and a Jack 'N' Jill bath. Returning to the main level via the wide rear staircase overlooking the family room, the sliding glass doors from the breakfast room lead to a paver patio with a beautifully landscaped yard and wrought iron fencing. Perfect for entertaining. The attention to detail continues to the fully finished basement lower level with 8+ foot ceilings with over 2,500 square feet of living space, which includes a game/TV room, kitchenette area w/custom cabinets & hardwood flooring. There is an expansive in-law/au pair suite with full bath, separate sitting room and walk-in closet. The additional staircase allows easy access to the 3-car garage. Added features include NEW JERSEY STAR ENERGY-EFFICIENT HOME, dual zone HVAC, an irrigation system and security system. Seller is providing a one-year home warranty for the buyer. Property is conveniently located to the area's major roadways with easy access to the Philadelphia, Princeton and New York City metro areas, this property is great for professionals at any stage of life.
Location
State NJ
County Burlington
Area Evesham Twp (20313)
Zoning RES
Rooms
Other Rooms Living Room, Dining Room, Primary Bedroom, Bedroom 2, Bedroom 3, Kitchen, Family Room, Bedroom 1, In-Law/auPair/Suite, Laundry, Other, Attic
Basement Full, Outside Entrance, Fully Finished
Interior
Interior Features Primary Bath(s), Kitchen - Island, Butlers Pantry, Ceiling Fan(s), Attic/House Fan, WhirlPool/HotTub, Sprinkler System, Stall Shower, Dining Area
Hot Water Natural Gas
Heating Gas, Forced Air
Cooling Central A/C
Flooring Wood, Fully Carpeted, Tile/Brick
Fireplaces Number 1
Fireplaces Type Stone
Equipment Cooktop, Oven - Double, Oven - Self Cleaning, Dishwasher, Refrigerator, Disposal
Fireplace Y
Window Features Energy Efficient
Appliance Cooktop, Oven - Double, Oven - Self Cleaning, Dishwasher, Refrigerator, Disposal
Heat Source Natural Gas
Laundry Main Floor
Exterior
Exterior Feature Patio(s)
Parking Features Inside Access, Garage Door Opener, Oversized
Garage Spaces 3.0
Fence Other
Utilities Available Cable TV
Water Access N
Roof Type Pitched
Accessibility None
Porch Patio(s)
Attached Garage 3
Total Parking Spaces 3
Garage Y
Building
Lot Description Level
Story 2
Foundation Concrete Perimeter
Sewer Public Sewer
Water Public
Architectural Style Traditional
Level or Stories 2
Additional Building Above Grade, Below Grade
Structure Type 9'+ Ceilings,High
New Construction N
Schools
Elementary Schools Beeler
Middle Schools Frances Demasi
School District Evesham Township
Others
Tax ID 13-00011 53-00012
Ownership Fee Simple
Security Features Security System
Acceptable Financing Conventional
Listing Terms Conventional
Financing Conventional
Read Less
Want to know what your home might be worth? Contact us for a FREE valuation!

Our team is ready to help you sell your home for the highest possible price ASAP

Bought with Robyn B Baselice • Weichert Realtors-Cherry Hill
GET MORE INFORMATION





