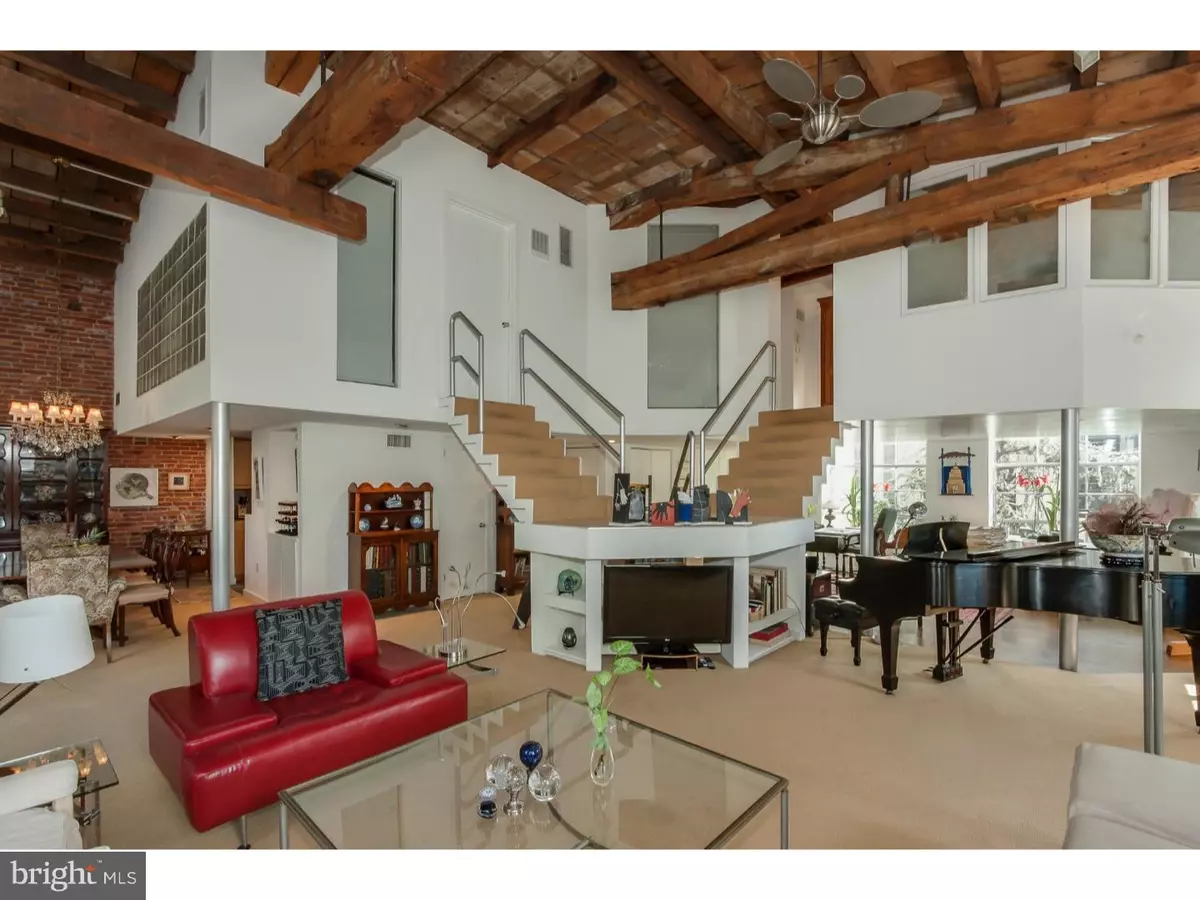$657,000
$725,000
9.4%For more information regarding the value of a property, please contact us for a free consultation.
620 CHRISTIAN ST #2A Philadelphia, PA 19147
3 Beds
3 Baths
2,350 SqFt
Key Details
Sold Price $657,000
Property Type Townhouse
Sub Type Interior Row/Townhouse
Listing Status Sold
Purchase Type For Sale
Square Footage 2,350 sqft
Price per Sqft $279
Subdivision Bella Vista
MLS Listing ID 1002598666
Sold Date 02/07/16
Style Other
Bedrooms 3
Full Baths 2
Half Baths 1
HOA Fees $414/mo
HOA Y/N N
Abv Grd Liv Area 2,350
Originating Board TREND
Year Built 1990
Annual Tax Amount $5,092
Tax Year 2016
Lot Dimensions 36X42
Property Description
Architectural Gem! A Spectacular Bi-Level, California-Style Loft (2350 Sq Ft) in a Gated 7 Unit Community. Filled with Light from 3 Sides with an Airy Open Concept (36x42). A Freestanding Staircase leads to a Mezzanine with 3 Bedrooms/Office. Master Suite has Whirlpool Bathtub, Separate Shower and Double Sinks. Modern Teknica Kitchen with Granite Counter Tops and Stainless Steel Appliances. 18 Ft Ceilings in Living Room with Fireplace + a Spacious Dining Room with Double Doors (French Doors) overlooking Christian St. Den with 2 Large Windows, Powder Room, Laundry Room and 2 Extra Walk in Storage Areas. Indoor 1 Car Parking, possibly 1 Extra Space available Jan 2016. Lovely Tranquil Courtyard, shared by Condo Owners, for Entertaining, BBQ.
Location
State PA
County Philadelphia
Area 19147 (19147)
Zoning CONDO
Rooms
Other Rooms Living Room, Dining Room, Primary Bedroom, Bedroom 2, Kitchen, Family Room, Bedroom 1, Other
Basement Unfinished, Outside Entrance
Interior
Interior Features Primary Bath(s), Kitchen - Island, Butlers Pantry, Skylight(s), Ceiling Fan(s), WhirlPool/HotTub, Exposed Beams, Intercom, Stall Shower
Hot Water Natural Gas
Heating Gas, Forced Air
Cooling Central A/C
Flooring Fully Carpeted
Fireplaces Number 1
Equipment Cooktop, Built-In Range, Oven - Self Cleaning, Dishwasher, Refrigerator, Disposal
Fireplace Y
Appliance Cooktop, Built-In Range, Oven - Self Cleaning, Dishwasher, Refrigerator, Disposal
Heat Source Natural Gas
Laundry Main Floor
Exterior
Parking Features Inside Access
Garage Spaces 1.0
Utilities Available Cable TV
Water Access N
Roof Type Pitched
Accessibility None
Attached Garage 1
Total Parking Spaces 1
Garage Y
Building
Lot Description Front Yard, Rear Yard, SideYard(s)
Story 2
Foundation Stone
Sewer Public Sewer
Water Public
Architectural Style Other
Level or Stories 2
Additional Building Above Grade
Structure Type Cathedral Ceilings,9'+ Ceilings
New Construction N
Schools
School District The School District Of Philadelphia
Others
HOA Fee Include Common Area Maintenance,Ext Bldg Maint,Lawn Maintenance,Snow Removal,Water,Sewer,Insurance
Tax ID 888020455
Ownership Condominium
Acceptable Financing Conventional
Listing Terms Conventional
Financing Conventional
Read Less
Want to know what your home might be worth? Contact us for a FREE valuation!

Our team is ready to help you sell your home for the highest possible price ASAP

Bought with Gregory J Damis • BHHS Fox & Roach-Center City Walnut
GET MORE INFORMATION





