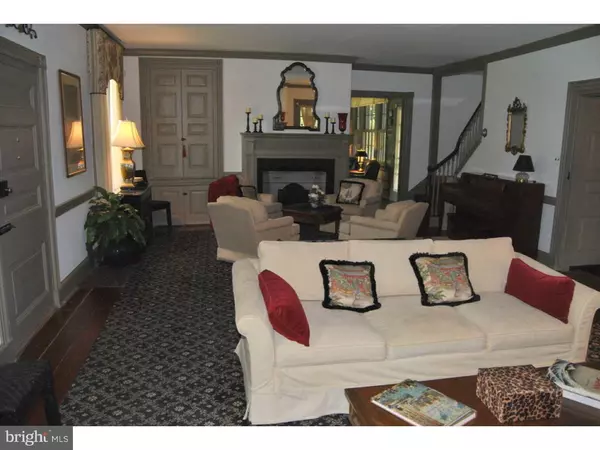$680,000
$749,900
9.3%For more information regarding the value of a property, please contact us for a free consultation.
535 RIVER RD Yardley, PA 19067
5 Beds
4 Baths
4,015 SqFt
Key Details
Sold Price $680,000
Property Type Single Family Home
Sub Type Detached
Listing Status Sold
Purchase Type For Sale
Square Footage 4,015 sqft
Price per Sqft $169
Subdivision Park Town Estates
MLS Listing ID 1002603340
Sold Date 07/31/16
Style Colonial,Farmhouse/National Folk
Bedrooms 5
Full Baths 3
Half Baths 1
HOA Y/N N
Abv Grd Liv Area 4,015
Originating Board TREND
Year Built 1830
Annual Tax Amount $13,920
Tax Year 2016
Lot Size 1.250 Acres
Acres 1.25
Lot Dimensions 141X395
Property Description
Please don't miss the video from a Drone attached. Just reduced for quick sale. Price is now $50,000 under recent appraisal. Wonderful 185 year old two story colonial, set on a deep lot overlook the Delaware River, lovingly maintained. Large comfortable living room with 2 fireplaces, pine floors throughout, bright and sunny eat in kitchen. Master bedroom suite includes sitting room, and a roof terrace overlooking the river. Screened in porch of the living room. Great den with plenty of windows on three sides has custom built-ins. Raised Panel doors display hand forged, antique hardware. A formal dining room with wainscoting, fire place and a transom window is the oldest part of the house dating back to 1830"s. It opens to a cozy library with built-ins and a covered flagstone patio flanked by sturdy columns. New 4 bay two story garage added in 2006. Up stairs is finished office/hobby space. This property adjoins 55 acres of Bucks County Park land, and has riparian rights.
Location
State PA
County Bucks
Area Lower Makefield Twp (10120)
Zoning R1
Rooms
Other Rooms Living Room, Dining Room, Primary Bedroom, Bedroom 2, Bedroom 3, Kitchen, Family Room, Bedroom 1, Other, Attic
Basement Partial, Unfinished
Interior
Interior Features Kitchen - Island, Kitchen - Eat-In
Hot Water Oil
Heating Oil, Hot Water, Forced Air
Cooling Central A/C
Flooring Wood
Fireplaces Number 2
Fireplaces Type Brick, Stone
Equipment Oven - Wall, Dishwasher, Refrigerator
Fireplace Y
Appliance Oven - Wall, Dishwasher, Refrigerator
Heat Source Oil
Laundry Upper Floor
Exterior
Exterior Feature Deck(s), Patio(s), Porch(es)
Parking Features Garage Door Opener, Oversized
Garage Spaces 3.0
Utilities Available Cable TV
Water Access N
Roof Type Pitched
Accessibility None
Porch Deck(s), Patio(s), Porch(es)
Total Parking Spaces 3
Garage Y
Building
Lot Description Level
Story 2
Sewer On Site Septic
Water Public
Architectural Style Colonial, Farmhouse/National Folk
Level or Stories 2
Additional Building Above Grade
New Construction N
Schools
Elementary Schools Edgewood
Middle Schools Charles H Boehm
High Schools Pennsbury
School District Pennsbury
Others
Senior Community No
Tax ID 20-053-053
Ownership Fee Simple
Security Features Security System
Read Less
Want to know what your home might be worth? Contact us for a FREE valuation!

Our team is ready to help you sell your home for the highest possible price ASAP

Bought with Edward T Haleman • RE/MAX Properties - Newtown
GET MORE INFORMATION





