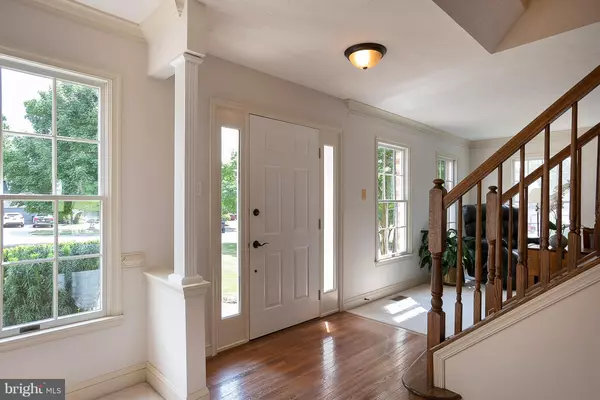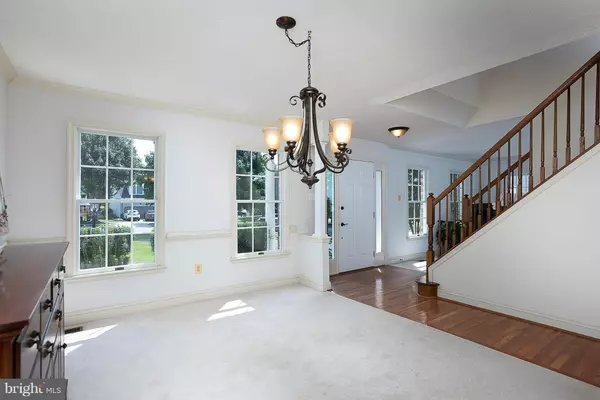$610,000
$625,000
2.4%For more information regarding the value of a property, please contact us for a free consultation.
5304 TANGLE WOOD CT Ellicott City, MD 21043
4 Beds
4 Baths
3,280 SqFt
Key Details
Sold Price $610,000
Property Type Single Family Home
Sub Type Detached
Listing Status Sold
Purchase Type For Sale
Square Footage 3,280 sqft
Price per Sqft $185
Subdivision Sunny Field Estates
MLS Listing ID 1002068414
Sold Date 09/05/18
Style Colonial
Bedrooms 4
Full Baths 3
Half Baths 1
HOA Fees $9/ann
HOA Y/N Y
Abv Grd Liv Area 2,280
Originating Board MRIS
Year Built 1994
Annual Tax Amount $7,808
Tax Year 2017
Lot Size 0.322 Acres
Acres 0.32
Property Description
Gorgeous landscape-perfectly placed on the cul-de-sac, offers water views of the pond. Well cared for features 3 large levels of finished living space. Kitchen w/breakfast room surrounded by windows, family room anchored by windows & gas fp. Master bedroom w/2 walk-in closets, lower level rec room w/gas fp, bar, 3rd full bath, office/study. Updates- roof 5 yrs old, HVAC, 2014, HWH-2013
Location
State MD
County Howard
Zoning R20
Rooms
Other Rooms Living Room, Dining Room, Primary Bedroom, Bedroom 2, Bedroom 3, Bedroom 4, Kitchen, Game Room, Family Room
Basement Connecting Stairway, Sump Pump, Daylight, Partial, Improved, Fully Finished, Windows
Interior
Interior Features Breakfast Area, Family Room Off Kitchen, Kitchen - Table Space, Dining Area, Kitchen - Eat-In, Crown Moldings, Primary Bath(s), Window Treatments, Wet/Dry Bar, Wood Floors, Recessed Lighting, Floor Plan - Traditional
Hot Water Natural Gas
Heating Forced Air, Heat Pump(s)
Cooling Ceiling Fan(s), Heat Pump(s)
Fireplaces Number 2
Fireplaces Type Gas/Propane, Mantel(s)
Equipment Washer/Dryer Hookups Only, Dishwasher, Disposal, Dryer, Exhaust Fan, Extra Refrigerator/Freezer, Icemaker, Microwave, Oven - Self Cleaning, Oven/Range - Gas, Refrigerator, Washer, Washer - Front Loading
Fireplace Y
Window Features Screens
Appliance Washer/Dryer Hookups Only, Dishwasher, Disposal, Dryer, Exhaust Fan, Extra Refrigerator/Freezer, Icemaker, Microwave, Oven - Self Cleaning, Oven/Range - Gas, Refrigerator, Washer, Washer - Front Loading
Heat Source Natural Gas
Exterior
Exterior Feature Deck(s)
Parking Features Garage Door Opener, Garage - Front Entry
Garage Spaces 2.0
Utilities Available Cable TV Available
Amenities Available Water/Lake Privileges
Water Access N
View Water
Roof Type Asphalt
Accessibility Level Entry - Main
Porch Deck(s)
Road Frontage City/County
Attached Garage 2
Total Parking Spaces 2
Garage Y
Building
Lot Description Landscaping, Cul-de-sac, Backs to Trees
Story 3+
Sewer Public Septic
Water Public
Architectural Style Colonial
Level or Stories 3+
Additional Building Above Grade, Below Grade
Structure Type 2 Story Ceilings
New Construction N
Schools
School District Howard County Public School System
Others
Senior Community No
Tax ID 1401258184
Ownership Fee Simple
Special Listing Condition Standard
Read Less
Want to know what your home might be worth? Contact us for a FREE valuation!

Our team is ready to help you sell your home for the highest possible price ASAP

Bought with Robert Ellin • Berkshire Hathaway HomeServices Homesale Realty
GET MORE INFORMATION





