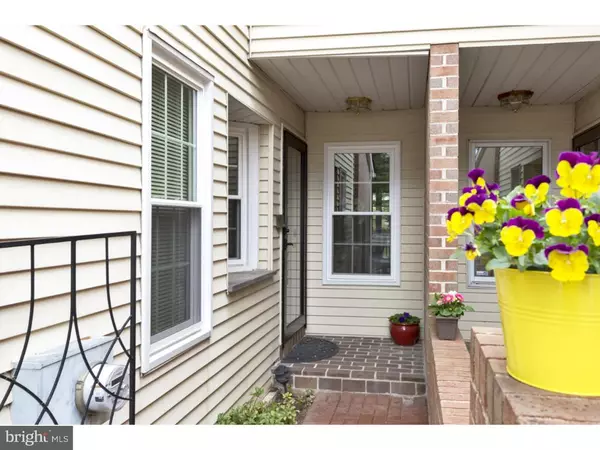$348,000
$354,900
1.9%For more information regarding the value of a property, please contact us for a free consultation.
33 SUTPHIN PNES Yardley, PA 19067
3 Beds
3 Baths
2,099 SqFt
Key Details
Sold Price $348,000
Property Type Townhouse
Sub Type Interior Row/Townhouse
Listing Status Sold
Purchase Type For Sale
Square Footage 2,099 sqft
Price per Sqft $165
Subdivision Sutphin Pines
MLS Listing ID 1002612394
Sold Date 10/30/15
Style Traditional
Bedrooms 3
Full Baths 2
Half Baths 1
HOA Fees $285/mo
HOA Y/N Y
Abv Grd Liv Area 2,099
Originating Board TREND
Year Built 1986
Annual Tax Amount $8,343
Tax Year 2015
Lot Size 2,088 Sqft
Acres 0.05
Lot Dimensions 24X87
Property Description
Character plus! This beautiful, well maintained 4-level townhouse, with traditional floorplan, is located in an enclave of homes in the highly desirable Sutphin Pines Community. First floor highlights include an efficiently sized eat-in kitchen, an intimate formal dining room with crown molding and French doors overlooking a pocket-sized courtyard and a cozy living room with wood-burning fireplace centered on a painted paneled wall, flanked on each side with floor to ceiling bookcases. A 2nd pair of French doors lead from the living room to an amply-sized screened porch. This is the perfect spot to listen to the sounds of birds or enjoy a summer meal with friends. The tranquil atmosphere is enhanced by the running fountain and Japanese maple tree, especially when both are softly lit in the adjoining courtyard. On the second floor there are three bedrooms and 2 full baths. The master suite is comprised of a Jacuzzi tub, a separate shower stall, a walk-in closet and a balcony which is much loved as a secluded escape with morning coffee. Flexible space on the 3rd floor loft, with a skylight, could be used for an office, a work-out room, an additional bedroom or a craft room and has extensive enclosed storage. On the lower level, a step from the family room with wood-burning stone fireplace and fully outfitted bar, are 2 additional storage rooms. Sutphin Pines, an Idyllic setting with mature trees and shrubbery, includes, for residents, a tennis court, a swimming pool and a dog park. It is minutes from historic Yardley where you'll find excellent restaurants, specialty shops, seasonal festivals and access to recreational venues along the Delaware River. It is in close proximity to I-95 for commuting to New York, Philadelphia and places in between. The Association handles snow removal so you'll never need to pick up a snow shovel again!
Location
State PA
County Bucks
Area Lower Makefield Twp (10120)
Zoning R2
Direction South
Rooms
Other Rooms Living Room, Dining Room, Primary Bedroom, Bedroom 2, Kitchen, Family Room, Bedroom 1, Other, Attic
Basement Full
Interior
Interior Features Primary Bath(s), Kitchen - Island, Skylight(s), Ceiling Fan(s), WhirlPool/HotTub, Wet/Dry Bar, Intercom, Stall Shower, Kitchen - Eat-In
Hot Water Electric
Heating Heat Pump - Electric BackUp, Forced Air
Cooling Central A/C
Flooring Fully Carpeted
Fireplaces Number 2
Fireplaces Type Brick, Stone
Equipment Cooktop, Oven - Self Cleaning, Dishwasher, Disposal, Energy Efficient Appliances
Fireplace Y
Window Features Energy Efficient
Appliance Cooktop, Oven - Self Cleaning, Dishwasher, Disposal, Energy Efficient Appliances
Laundry Upper Floor
Exterior
Exterior Feature Porch(es), Balcony
Parking Features Inside Access, Garage Door Opener
Garage Spaces 4.0
Utilities Available Cable TV
Amenities Available Swimming Pool
Water Access N
Roof Type Pitched
Accessibility None
Porch Porch(es), Balcony
Attached Garage 2
Total Parking Spaces 4
Garage Y
Building
Lot Description Level
Story 3+
Foundation Concrete Perimeter
Sewer Public Sewer
Water Public
Architectural Style Traditional
Level or Stories 3+
Additional Building Above Grade
New Construction N
Schools
Elementary Schools Fallsington
Middle Schools William Penn
High Schools Pennsbury
School District Pennsbury
Others
Pets Allowed Y
HOA Fee Include Pool(s),Common Area Maintenance,Ext Bldg Maint,Lawn Maintenance,Snow Removal,Trash,Management
Tax ID 20-050-293
Ownership Condominium
Acceptable Financing Conventional
Listing Terms Conventional
Financing Conventional
Pets Allowed Case by Case Basis
Read Less
Want to know what your home might be worth? Contact us for a FREE valuation!

Our team is ready to help you sell your home for the highest possible price ASAP

Bought with Christina P Myers • Keller Williams Real Estate-Langhorne

GET MORE INFORMATION





