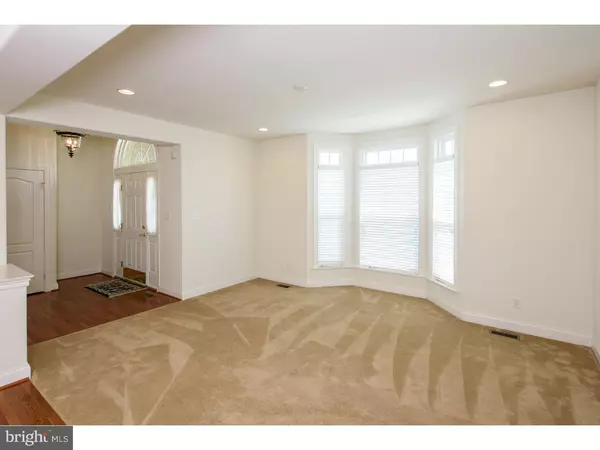$360,000
$375,000
4.0%For more information regarding the value of a property, please contact us for a free consultation.
260 HENDRICKSON LN West Grove, PA 19390
3 Beds
3 Baths
4,346 SqFt
Key Details
Sold Price $360,000
Property Type Single Family Home
Sub Type Detached
Listing Status Sold
Purchase Type For Sale
Square Footage 4,346 sqft
Price per Sqft $82
Subdivision Ovations At Elk View
MLS Listing ID 1002612638
Sold Date 03/10/16
Style Traditional
Bedrooms 3
Full Baths 2
Half Baths 1
HOA Fees $210/mo
HOA Y/N Y
Abv Grd Liv Area 3,181
Originating Board TREND
Year Built 2004
Annual Tax Amount $7,045
Tax Year 2016
Lot Size 7,693 Sqft
Acres 0.18
Lot Dimensions 0X0
Property Description
Welcome to 260 Hendrickson Lane! Enjoy low maintenance living in this beautiful home located in Ovations at Elk View a 55+ Community, offering 3 bedrooms and 2.5 bathrooms. Enter into this move-in ready, Serenade model and be greeted by a grand, two story foyer and parlor with hardwood floors. The formal living room offers a bow window and recessed lighting while the dining area offers hardwood flooring and tray ceiling. The eat-in kitchen featuring recessed lighting, breakfast bar, island, pantry and gas cooking, opens to the grand family room with extra tall ceilings with fan, gas fireplace, and access to the low maintenance, Trex deck with private views of the rear yard. The first floor master bedroom boasts a tray ceiling, ceiling fan, 2 customized walk-in closets and a master bath featuring dual vanities, Jacuzzi tub, and stall shower. Also located on the first floor is a bright study or office. A powder room and laundry room are on the first floor for added convenience. Ascend on the central staircase to the second story and meet the the open loft area with ceiling fan offering plenty of possibilities and living space along with the 2 additional bedrooms with ceiling fans, both offering plenty of storage space, as well as another full bath. The walk-out basement is largely finished with the Owens Corning Basement System, with additional unfinished areas perfect for a workshop and storage. Take advantage of the 2 car garage with extra tall doors. Additional features include a central vacuum system, upgraded electrical and extra outlets, plus many amenities included in HOA fee including pool, clubhouse, gym and tennis courts!
Location
State PA
County Chester
Area Penn Twp (10358)
Zoning R2
Rooms
Other Rooms Living Room, Dining Room, Primary Bedroom, Bedroom 2, Kitchen, Family Room, Bedroom 1, Other
Basement Full, Outside Entrance
Interior
Interior Features Primary Bath(s), Kitchen - Island, Butlers Pantry, Ceiling Fan(s), Central Vacuum, Kitchen - Eat-In
Hot Water Natural Gas
Heating Gas, Forced Air
Cooling Central A/C
Flooring Wood, Fully Carpeted
Fireplaces Number 1
Fireplaces Type Gas/Propane
Equipment Dishwasher, Built-In Microwave
Fireplace Y
Appliance Dishwasher, Built-In Microwave
Heat Source Natural Gas
Laundry Main Floor
Exterior
Exterior Feature Deck(s)
Garage Spaces 5.0
Utilities Available Cable TV
Amenities Available Swimming Pool, Club House
Water Access N
Accessibility None
Porch Deck(s)
Attached Garage 2
Total Parking Spaces 5
Garage Y
Building
Story 2
Sewer Public Sewer
Water Public
Architectural Style Traditional
Level or Stories 2
Additional Building Above Grade, Below Grade
Structure Type Cathedral Ceilings,9'+ Ceilings
New Construction N
Schools
Middle Schools Fred S. Engle
High Schools Avon Grove
School District Avon Grove
Others
HOA Fee Include Pool(s),Common Area Maintenance,Lawn Maintenance,Snow Removal,Trash
Senior Community Yes
Tax ID 58-03 -0082
Ownership Fee Simple
Read Less
Want to know what your home might be worth? Contact us for a FREE valuation!

Our team is ready to help you sell your home for the highest possible price ASAP

Bought with Jeanine R Lamb • RE/MAX Excellence
GET MORE INFORMATION





