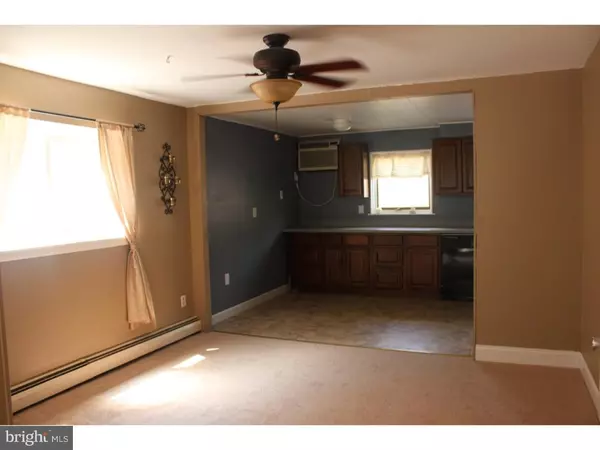$195,000
$199,900
2.5%For more information regarding the value of a property, please contact us for a free consultation.
7310 VALLEY AVE Philadelphia, PA 19128
3 Beds
3 Baths
1,806 SqFt
Key Details
Sold Price $195,000
Property Type Single Family Home
Sub Type Twin/Semi-Detached
Listing Status Sold
Purchase Type For Sale
Square Footage 1,806 sqft
Price per Sqft $107
Subdivision Roxborough
MLS Listing ID 1002611342
Sold Date 10/14/15
Style Straight Thru
Bedrooms 3
Full Baths 1
Half Baths 2
HOA Y/N N
Abv Grd Liv Area 1,306
Originating Board TREND
Year Built 1959
Annual Tax Amount $2,614
Tax Year 2015
Lot Size 2,892 Sqft
Acres 0.07
Lot Dimensions 25X116
Property Description
What's Not To Love About This Well Maintained Valley Twin. Curb Appeal - Desirable Upper Roxborough Street WITH PARKING..gotta love that parking! Private side entry, bright open floor plan, BRAND NEW carpeting, filled with natural sunlight, picturesque window with a view into the back yard. Updated eat-in kitchen, built-in dishwasher, pantry closet, plenty of cooking/cabinet space. Second level features three spacious bedrooms, nice size closets, modern tile bath, shower/tub combo designed with decorative mosaic inlay. There is still more! Take the staircase to the lower level.. fully, finished basement, previously used as a family room. Cozy stone fireplace, recessed lighting, powder room, laundry area, sliders exiting to the outdoor space. Private patio with stone surround, fenced in back yard, terrific set up for BBQ's and entertaining. Attached 1-car garage, driveway and street parking. Minutes to Henry Avenue, Kelly Drive, City Avenue & I-76. Close to public transportation, shopping centers and college universities. Main Street's attractions, just a short distance away. Easy commute into Center City or King of Prussia. Affordable Elegance In A Well Established Neighborhood!
Location
State PA
County Philadelphia
Area 19128 (19128)
Zoning RSA3
Rooms
Other Rooms Living Room, Dining Room, Primary Bedroom, Bedroom 2, Kitchen, Family Room, Bedroom 1
Basement Full, Fully Finished
Interior
Interior Features Skylight(s), Ceiling Fan(s), Kitchen - Eat-In
Hot Water Natural Gas
Heating Gas
Cooling Wall Unit
Flooring Wood, Fully Carpeted, Tile/Brick
Fireplaces Number 1
Fireplaces Type Stone
Equipment Oven - Self Cleaning, Dishwasher, Disposal
Fireplace Y
Appliance Oven - Self Cleaning, Dishwasher, Disposal
Heat Source Natural Gas
Laundry Basement
Exterior
Exterior Feature Patio(s)
Garage Spaces 3.0
Fence Other
Waterfront N
Water Access N
Accessibility None
Porch Patio(s)
Parking Type On Street, Driveway, Attached Garage
Attached Garage 1
Total Parking Spaces 3
Garage Y
Building
Lot Description Rear Yard
Story 2
Sewer Public Sewer
Water Public
Architectural Style Straight Thru
Level or Stories 2
Additional Building Above Grade, Below Grade
New Construction N
Schools
School District The School District Of Philadelphia
Others
Tax ID 214188000
Ownership Fee Simple
Read Less
Want to know what your home might be worth? Contact us for a FREE valuation!

Our team is ready to help you sell your home for the highest possible price ASAP

Bought with Harry Mims • Realty Mark Cityscape

GET MORE INFORMATION





