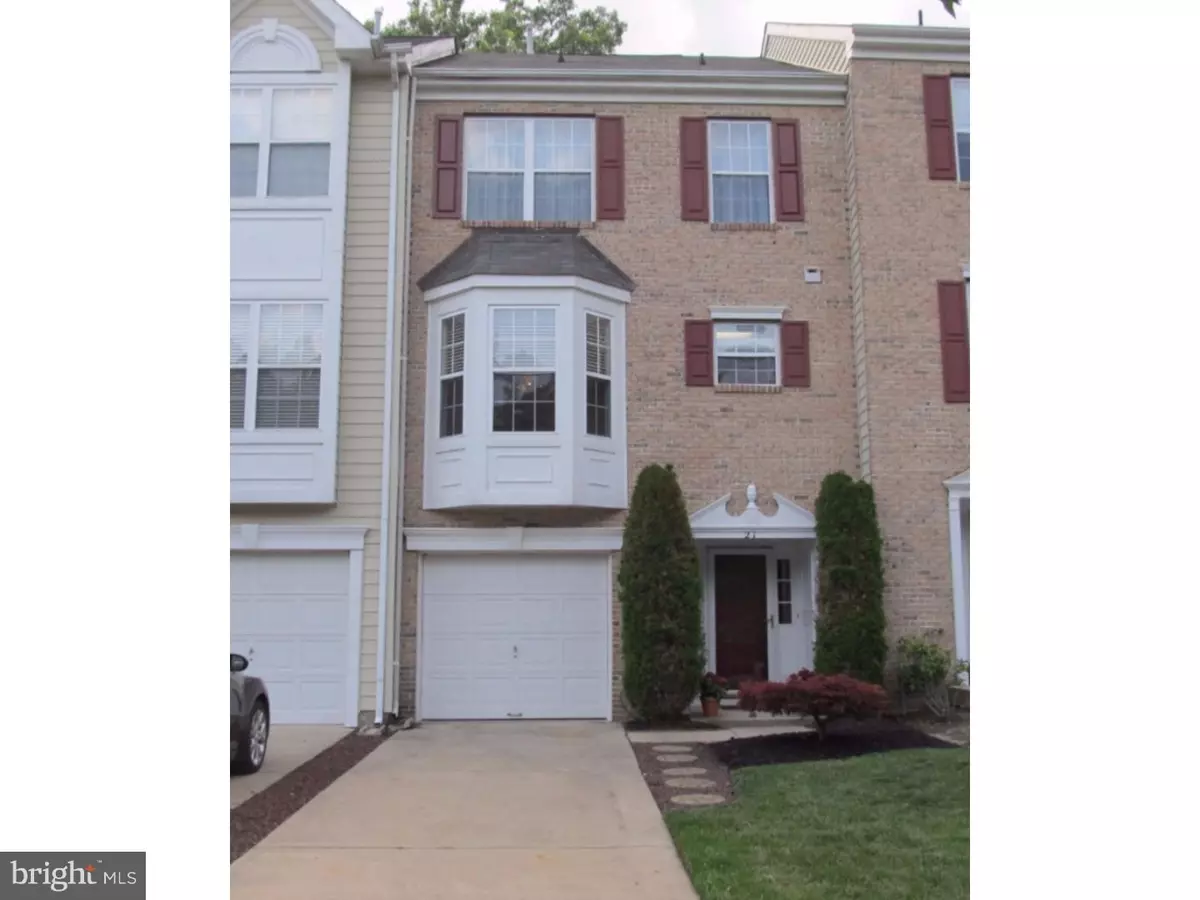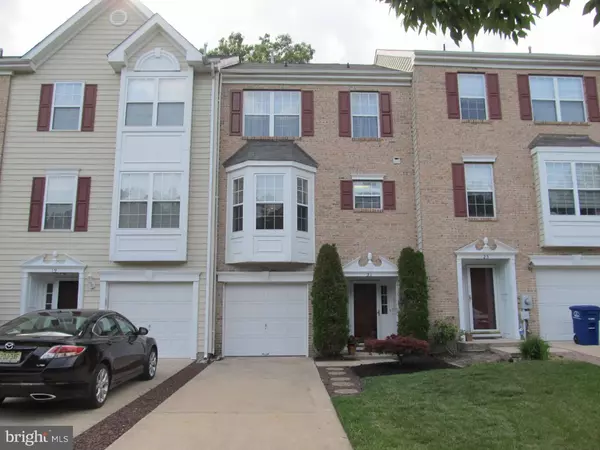$239,900
$239,900
For more information regarding the value of a property, please contact us for a free consultation.
21 JESSICA CT Marlton, NJ 08053
3 Beds
3 Baths
1,954 SqFt
Key Details
Sold Price $239,900
Property Type Townhouse
Sub Type Interior Row/Townhouse
Listing Status Sold
Purchase Type For Sale
Square Footage 1,954 sqft
Price per Sqft $122
Subdivision Forest Glen
MLS Listing ID 1002618622
Sold Date 09/18/15
Style Contemporary,Traditional
Bedrooms 3
Full Baths 2
Half Baths 1
HOA Fees $44/mo
HOA Y/N Y
Abv Grd Liv Area 1,954
Originating Board TREND
Year Built 2000
Annual Tax Amount $6,783
Tax Year 2014
Lot Size 2,178 Sqft
Acres 0.05
Lot Dimensions 20X100
Property Description
PRICE REDUCED!!! LOCATION....LOCATION....LOCATION!!!! This fabulous townhome is located on a cul-de-sac in Forest Glen. As you enter this lovely home you will find a first floor family room with a gas fireplace, new carpeting and tile flooring in the hallway. There are 2 closets, interior access to the garage, and sliding doors that lead to the fenced back yard. The area behind the yard is wooded and also leads to a lake where you can fish and canoe. Perfect for those who love the outdoors! The upstairs offers a cozy and spacious living room with a dining area that is currently being used as an office area with a desk and bookcases. The kitchen is sunny and bright, with lots of counter space. The upstairs offers 3 bedrooms, 2 full bathrooms and your laundry area. The seller is offering a 1 year Home Warranty for your peace of mind! Hurry and make your appointment to see this fabulous home today! Location is conveniently located to shopping, schools, and transportation.
Location
State NJ
County Burlington
Area Evesham Twp (20313)
Zoning RD-1
Rooms
Other Rooms Living Room, Dining Room, Primary Bedroom, Bedroom 2, Kitchen, Family Room, Bedroom 1
Basement Full, Outside Entrance, Fully Finished
Interior
Interior Features Primary Bath(s), Ceiling Fan(s), Kitchen - Eat-In
Hot Water Natural Gas
Heating Gas, Hot Water
Cooling Central A/C
Flooring Fully Carpeted
Fireplaces Number 1
Fireplaces Type Gas/Propane
Equipment Cooktop, Dishwasher, Disposal
Fireplace Y
Appliance Cooktop, Dishwasher, Disposal
Heat Source Natural Gas
Laundry Main Floor
Exterior
Parking Features Inside Access
Garage Spaces 4.0
Fence Other
Utilities Available Cable TV
Amenities Available Swimming Pool
Water Access N
Roof Type Shingle
Accessibility None
Attached Garage 1
Total Parking Spaces 4
Garage Y
Building
Lot Description Cul-de-sac, Trees/Wooded
Story 3+
Foundation Concrete Perimeter
Sewer Public Sewer
Water Public
Architectural Style Contemporary, Traditional
Level or Stories 3+
Additional Building Above Grade
Structure Type Cathedral Ceilings
New Construction N
Schools
High Schools Cherokee
School District Lenape Regional High
Others
HOA Fee Include Pool(s),Common Area Maintenance
Tax ID 13-00044 26-00009
Ownership Fee Simple
Acceptable Financing Conventional, VA, FHA 203(b)
Listing Terms Conventional, VA, FHA 203(b)
Financing Conventional,VA,FHA 203(b)
Read Less
Want to know what your home might be worth? Contact us for a FREE valuation!

Our team is ready to help you sell your home for the highest possible price ASAP

Bought with Ian J Rossman • BHHS Fox & Roach-Mt Laurel

GET MORE INFORMATION





