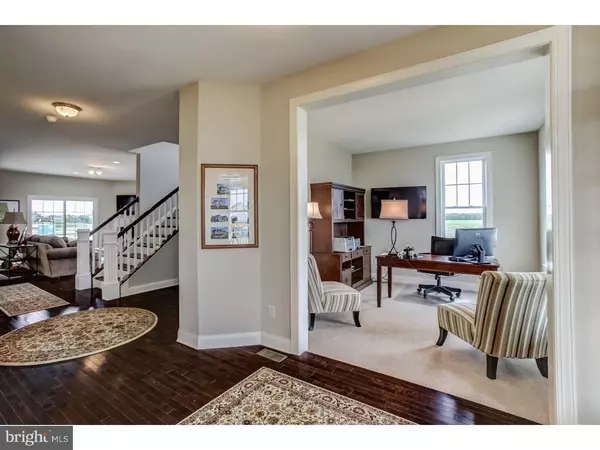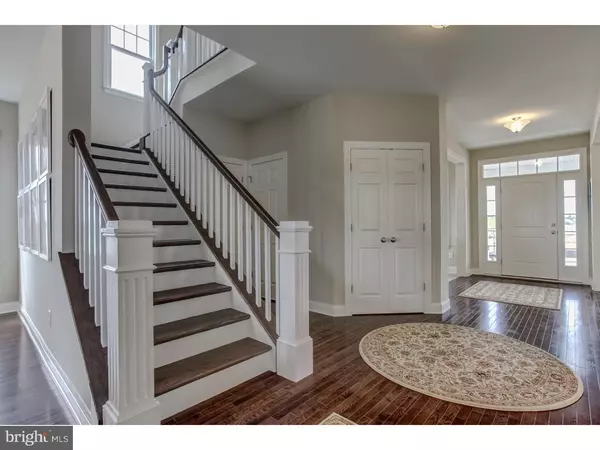$426,410
$426,410
For more information regarding the value of a property, please contact us for a free consultation.
117 TUSCANY DR Middletown, DE 19709
4 Beds
3 Baths
2,690 SqFt
Key Details
Sold Price $426,410
Property Type Single Family Home
Sub Type Detached
Listing Status Sold
Purchase Type For Sale
Square Footage 2,690 sqft
Price per Sqft $158
Subdivision Parkside
MLS Listing ID 1002617620
Sold Date 12/21/15
Style Colonial
Bedrooms 4
Full Baths 2
Half Baths 1
HOA Fees $69/ann
HOA Y/N Y
Abv Grd Liv Area 2,690
Originating Board TREND
Year Built 2015
Annual Tax Amount $190
Tax Year 2015
Lot Size 8,276 Sqft
Acres 0.19
Lot Dimensions 0 X 0
Property Description
Quick Delivery Home! Located on a Premium corner lot. Prescott Model built by Lifestyle Homes--Parkside's Original Builder. Negotiable settlement. Tour this home today! You will love the open floorplan--perfect for today's lifestyle. Great for entertaining. Chef's kitchen with custom gourmet layout -- Upgraded Century Carriage House 42 inch Cabinets. Grotto, 5 burner gas cooktop, wall oven, large center island, Granite tops, subway tile backsplash, and farm sink. Hardwood throughout first floor. Many other special features including, rough-in plumbing for bath in basement, custom millwork, box newell stairs (craftsman style), oak treads and painted risers. Great room with gas firepace, 2-car rear entry garage, formal dining room and first floor study. Second floor offers master suite with spa like bath and 2 large walk-in closets, 3 additional bedrooms and tiled hall bath. Many extra recessed lights. Exterior includes custom landscaping package and sodded yard. Conveniently located 2nd floor laundry with tile floor. This home is located in Parkside,-Voted Delaware's community of the year for several years. There are several other floorplans and lots available. Parkside offers a Resident's Club which includes a junior olympic pool, tennis court fitness center and banquet. All for a yearly fee of $835. There is also a central park, pocket parks, sidewalks, and and a playground. Come visit this charming one-of-a kind community . Model open daily 11-4 or by appointment.
Location
State DE
County New Castle
Area South Of The Canal (30907)
Zoning 23R-2
Rooms
Other Rooms Living Room, Dining Room, Primary Bedroom, Bedroom 2, Bedroom 3, Kitchen, Family Room, Bedroom 1, Laundry, Other, Attic
Basement Full, Unfinished
Interior
Interior Features Primary Bath(s), Kitchen - Island, Stall Shower, Breakfast Area
Hot Water Natural Gas
Heating Gas, Forced Air
Cooling Central A/C
Flooring Wood, Fully Carpeted, Tile/Brick
Fireplaces Number 1
Fireplaces Type Gas/Propane
Equipment Cooktop, Oven - Wall, Dishwasher, Disposal, Built-In Microwave
Fireplace Y
Appliance Cooktop, Oven - Wall, Dishwasher, Disposal, Built-In Microwave
Heat Source Natural Gas
Laundry Upper Floor
Exterior
Exterior Feature Deck(s), Porch(es)
Garage Spaces 4.0
Utilities Available Cable TV
Amenities Available Swimming Pool, Tennis Courts, Club House
Water Access N
Roof Type Shingle
Accessibility None
Porch Deck(s), Porch(es)
Attached Garage 2
Total Parking Spaces 4
Garage Y
Building
Story 2
Foundation Concrete Perimeter
Sewer Public Sewer
Water Public
Architectural Style Colonial
Level or Stories 2
Additional Building Above Grade
Structure Type 9'+ Ceilings
New Construction Y
Schools
Elementary Schools Silver Lake
Middle Schools Louis L. Redding
High Schools Appoquinimink
School District Appoquinimink
Others
Pets Allowed Y
HOA Fee Include Pool(s),Common Area Maintenance,Health Club
Tax ID 23-064.00-082
Ownership Fee Simple
Acceptable Financing Conventional, VA, FHA 203(b)
Listing Terms Conventional, VA, FHA 203(b)
Financing Conventional,VA,FHA 203(b)
Pets Allowed Case by Case Basis
Read Less
Want to know what your home might be worth? Contact us for a FREE valuation!

Our team is ready to help you sell your home for the highest possible price ASAP

Bought with Robert D Watlington Jr. • Patterson-Schwartz-Middletown

GET MORE INFORMATION





