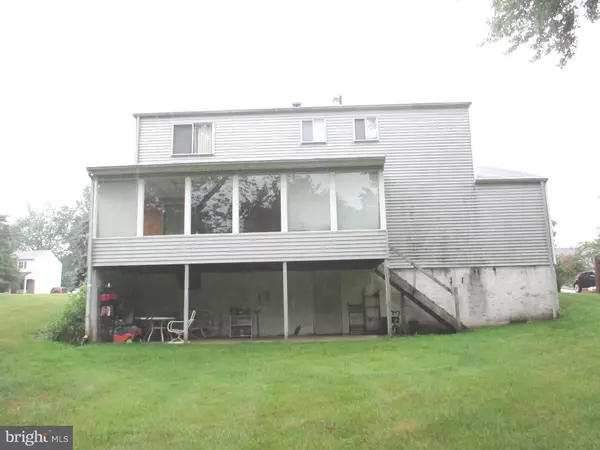$250,000
$249,900
For more information regarding the value of a property, please contact us for a free consultation.
691 IVYLAND RD Warminster, PA 18974
4 Beds
3 Baths
2,298 SqFt
Key Details
Sold Price $250,000
Property Type Single Family Home
Sub Type Detached
Listing Status Sold
Purchase Type For Sale
Square Footage 2,298 sqft
Price per Sqft $108
Subdivision Glen View Park
MLS Listing ID 1002616774
Sold Date 01/14/16
Style Colonial
Bedrooms 4
Full Baths 2
Half Baths 1
HOA Y/N N
Abv Grd Liv Area 2,298
Originating Board TREND
Year Built 1973
Annual Tax Amount $5,211
Tax Year 2015
Lot Size 0.340 Acres
Acres 0.34
Lot Dimensions 86X132
Property Description
Amazing opportunity to own a spacious colonial in desireable Glen View Park far below market! Property is in need of some interior updating and possible minor repairs, but has great curb appeal, large rooms, newer gutters, 200 AMP electric service & oven, full walkout basement and 1 car garage with inside access. someone with some energy and creativity can make this home a beauty, it already has good bones and is in a wonderful and desireable community, convenient to great shopping, dining and transportation. This is a short sale, seller will not make ANY repairs and buyer is responsible for any/all township required use & occupancy related inspections and requirements. NO FHA PLEASE! There is a cash offer being submit to the bank. Additional offers would have to be higher if presented and only as backup
Location
State PA
County Bucks
Area Warminster Twp (10149)
Zoning R2
Rooms
Other Rooms Living Room, Dining Room, Primary Bedroom, Bedroom 2, Bedroom 3, Kitchen, Family Room, Bedroom 1, Laundry, Other
Basement Full, Outside Entrance
Interior
Interior Features Primary Bath(s), Stall Shower, Kitchen - Eat-In
Hot Water Electric
Heating Oil, Forced Air
Cooling Central A/C
Flooring Fully Carpeted, Vinyl, Tile/Brick
Fireplace N
Heat Source Oil
Laundry Main Floor
Exterior
Exterior Feature Porch(es)
Parking Features Inside Access
Garage Spaces 3.0
Utilities Available Cable TV
Water Access N
Roof Type Pitched,Shingle
Accessibility None
Porch Porch(es)
Attached Garage 1
Total Parking Spaces 3
Garage Y
Building
Lot Description Level, Open, Front Yard, Rear Yard, SideYard(s)
Story 2
Foundation Concrete Perimeter
Sewer Public Sewer
Water Public
Architectural Style Colonial
Level or Stories 2
Additional Building Above Grade
New Construction N
Schools
Elementary Schools Willow Dale
Middle Schools Log College
High Schools William Tennent
School District Centennial
Others
Tax ID 49-017-297
Ownership Fee Simple
Acceptable Financing Conventional, FHA 203(k)
Listing Terms Conventional, FHA 203(k)
Financing Conventional,FHA 203(k)
Special Listing Condition Short Sale
Read Less
Want to know what your home might be worth? Contact us for a FREE valuation!

Our team is ready to help you sell your home for the highest possible price ASAP

Bought with Nicholas J Ciliberto • RE/MAX Action Realty-Horsham

GET MORE INFORMATION





