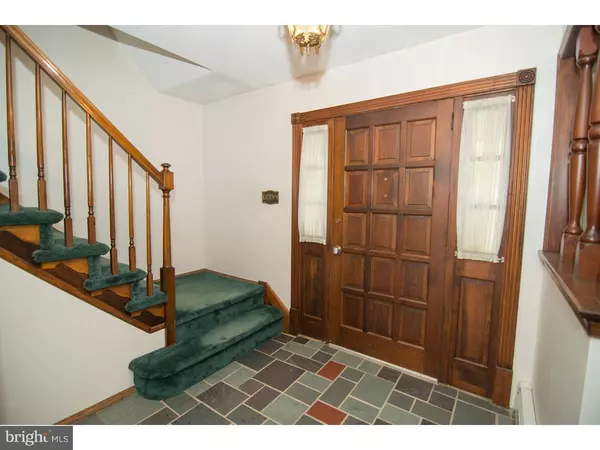$380,000
$444,000
14.4%For more information regarding the value of a property, please contact us for a free consultation.
3522 BURNT HOUSE HILL RD Doylestown, PA 18902
5 Beds
3 Baths
3,000 SqFt
Key Details
Sold Price $380,000
Property Type Single Family Home
Sub Type Detached
Listing Status Sold
Purchase Type For Sale
Square Footage 3,000 sqft
Price per Sqft $126
Subdivision Wellington Estates
MLS Listing ID 1002628058
Sold Date 11/24/15
Style Colonial
Bedrooms 5
Full Baths 2
Half Baths 1
HOA Y/N N
Abv Grd Liv Area 3,000
Originating Board TREND
Year Built 1973
Annual Tax Amount $8,129
Tax Year 2015
Lot Size 1.166 Acres
Acres 1.17
Lot Dimensions 200X254
Property Description
Immaculate Colonial on over an ACRE in Buckingham. This diamond in the rough is a real opportunity for someone who doesn't mind doing some work! Built with attention to detail, this home features a Gorgeous Solid Wood PANELED Front Door, 4-Panel Solid Wood Doors Throughout, Hardwood Floors THROUGHOUT, Ceramic Tile Bathrooms, Shoe Organizers in every closet...there's even a Laundry Chute! If you are looking for a home with GOOD BONES, a beautiful property, and a POOL this is your home! Updating is needed throughout the home, but it has been meticulously maintained through the years by the original owners. The Downstairs features a Family Room with Propane Fireplace, French Doors, Gorgeous Hardwood Floors and Beamed Ceiling. The Large Kitchen is Open to the Breakfast Room with windows to the backyard. The Dining is the perfect size for Family Dinners and features a bay-window to the backyard. The Living Room with huge window offers views of the lush front yard. Relax on your Front Porch that runs the Entire Length of the house OR on your side SUN-PORCH with Radiant Heat and Sliding Doors to the backyard and pool! Upstairs, you will find a Large Master Bedroom with its own Changing Area/Vanity and Two Closets. FOUR Other good sized Bedrooms and a WIDE Hall Bath complete the Upstairs. The Finished Basement has ANOTHER Fireplace plus a woodstove! Newer Heater (2011), Well Pump (2012), Roof, Windows, Siding (2003). Attached 3 CAR Garage with a charming Breezeway from the Garage to the House. Need extra space for more vehicles or a workshop? There is a Detached Garage with 3 small garages and a Workshop complete with HEAT. This Extra Outbuilding is perfect for a Contractor, Landscaper, Woodworker, Artist! The In-Ground Pool has its own Cabana and is heated by Solar Panels. In the back of the property, there is a Large Fenced-in Garden to grow your own vegetables. The property is filled with Flowering Trees and perennials that can be seen from every window. This well maintained home is being sold "as-is" and the price reflects that. A buyer is encouraged to inspect the property, but the Seller is not making repairs. The Septic System has been Inspected and is in satisfactory condition. Award Winning Central Bucks School District. Minutes to George S. Bush Park and a few miles from Historic Doylestown Borough. With a little sweat equity this home will "sparkle". This charming home is waiting for the next great family to call it "Home"!
Location
State PA
County Bucks
Area Buckingham Twp (10106)
Zoning R1
Rooms
Other Rooms Living Room, Dining Room, Primary Bedroom, Bedroom 2, Bedroom 3, Kitchen, Family Room, Bedroom 1, Laundry, Other, Attic
Basement Full, Fully Finished
Interior
Interior Features Primary Bath(s), Wood Stove, Dining Area
Hot Water Electric
Heating Oil, Hot Water, Radiant
Cooling Wall Unit
Flooring Wood, Fully Carpeted, Vinyl
Fireplaces Number 2
Fireplaces Type Brick
Equipment Cooktop
Fireplace Y
Window Features Replacement
Appliance Cooktop
Heat Source Oil
Laundry Main Floor
Exterior
Exterior Feature Patio(s), Porch(es)
Garage Spaces 6.0
Pool In Ground
Water Access N
Roof Type Pitched
Accessibility None
Porch Patio(s), Porch(es)
Attached Garage 3
Total Parking Spaces 6
Garage Y
Building
Lot Description Level
Story 2
Sewer On Site Septic
Water Well
Architectural Style Colonial
Level or Stories 2
Additional Building Above Grade
New Construction N
Schools
Elementary Schools Cold Spring
Middle Schools Holicong
High Schools Central Bucks High School East
School District Central Bucks
Others
Tax ID 06-042-007
Ownership Fee Simple
Read Less
Want to know what your home might be worth? Contact us for a FREE valuation!

Our team is ready to help you sell your home for the highest possible price ASAP

Bought with Jim Edelmayer • Keller Williams Real Estate-Doylestown

GET MORE INFORMATION





