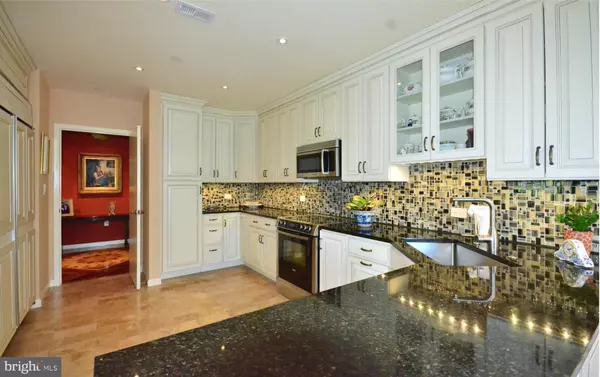$425,000
$489,000
13.1%For more information regarding the value of a property, please contact us for a free consultation.
4001 OLD COURT RD #500 Pikesville, MD 21208
2 Beds
3 Baths
2,628 SqFt
Key Details
Sold Price $425,000
Property Type Condo
Sub Type Condo/Co-op
Listing Status Sold
Purchase Type For Sale
Square Footage 2,628 sqft
Price per Sqft $161
Subdivision Pavilion In The Park
MLS Listing ID 1002635714
Sold Date 01/05/16
Style Contemporary
Bedrooms 2
Full Baths 2
Half Baths 1
Condo Fees $1,221/mo
HOA Y/N N
Abv Grd Liv Area 2,628
Originating Board MRIS
Year Built 1988
Annual Tax Amount $3,239
Tax Year 2014
Property Description
A real SHOWPLACE! Over 2600 sq ft of beautifully renovated living space in this 2 BR & Den 21/2 Bath Condo in full service bldg. Quality craftsmanship is evident thruout this sun filled home with expansive walls of glass. Impressive Entry Foyer, Chef's kitchen w/custom cab., Granite counters w/glass tile backsplash, SS appliances. Gleaming Herringbone HDWD flrs, Gorgeous Baths - list is endless!
Location
State MD
County Baltimore
Rooms
Other Rooms Living Room, Dining Room, Primary Bedroom, Bedroom 2, Kitchen, Den, Foyer, Laundry
Main Level Bedrooms 2
Interior
Interior Features Combination Dining/Living, Kitchen - Eat-In, Kitchen - Table Space, Primary Bath(s), Built-Ins, Upgraded Countertops, Window Treatments, Wood Floors, Recessed Lighting, Floor Plan - Open
Hot Water Electric
Heating Heat Pump(s), Forced Air
Cooling Central A/C
Fireplaces Number 1
Equipment Central Vacuum, Dishwasher, Disposal, Dryer - Front Loading, Washer - Front Loading, Refrigerator, Oven/Range - Electric, Microwave, Icemaker, Exhaust Fan
Fireplace Y
Appliance Central Vacuum, Dishwasher, Disposal, Dryer - Front Loading, Washer - Front Loading, Refrigerator, Oven/Range - Electric, Microwave, Icemaker, Exhaust Fan
Heat Source Electric
Exterior
Exterior Feature Balcony
Parking Features Underground
Community Features Elevator Use, Moving In Times, Pets - Not Allowed
Utilities Available Cable TV Available, Fiber Optics Available
Amenities Available Common Grounds, Exercise Room, Library, Party Room, Elevator, Extra Storage, Security
Water Access N
Accessibility Other
Porch Balcony
Garage N
Building
Story 1
Unit Features Mid-Rise 5 - 8 Floors
Sewer Public Sewer
Water Public
Architectural Style Contemporary
Level or Stories 1
Additional Building Above Grade
New Construction N
Schools
School District Baltimore County Public Schools
Others
HOA Fee Include Common Area Maintenance,Ext Bldg Maint,Lawn Maintenance,Management,Insurance,Snow Removal,Trash,Water,Reserve Funds
Senior Community No
Tax ID 04032100007667
Ownership Condominium
Security Features 24 hour security,Desk in Lobby,Sprinkler System - Indoor
Special Listing Condition Standard
Read Less
Want to know what your home might be worth? Contact us for a FREE valuation!

Our team is ready to help you sell your home for the highest possible price ASAP

Bought with Mindy C Per • Long & Foster Real Estate, Inc.
GET MORE INFORMATION





