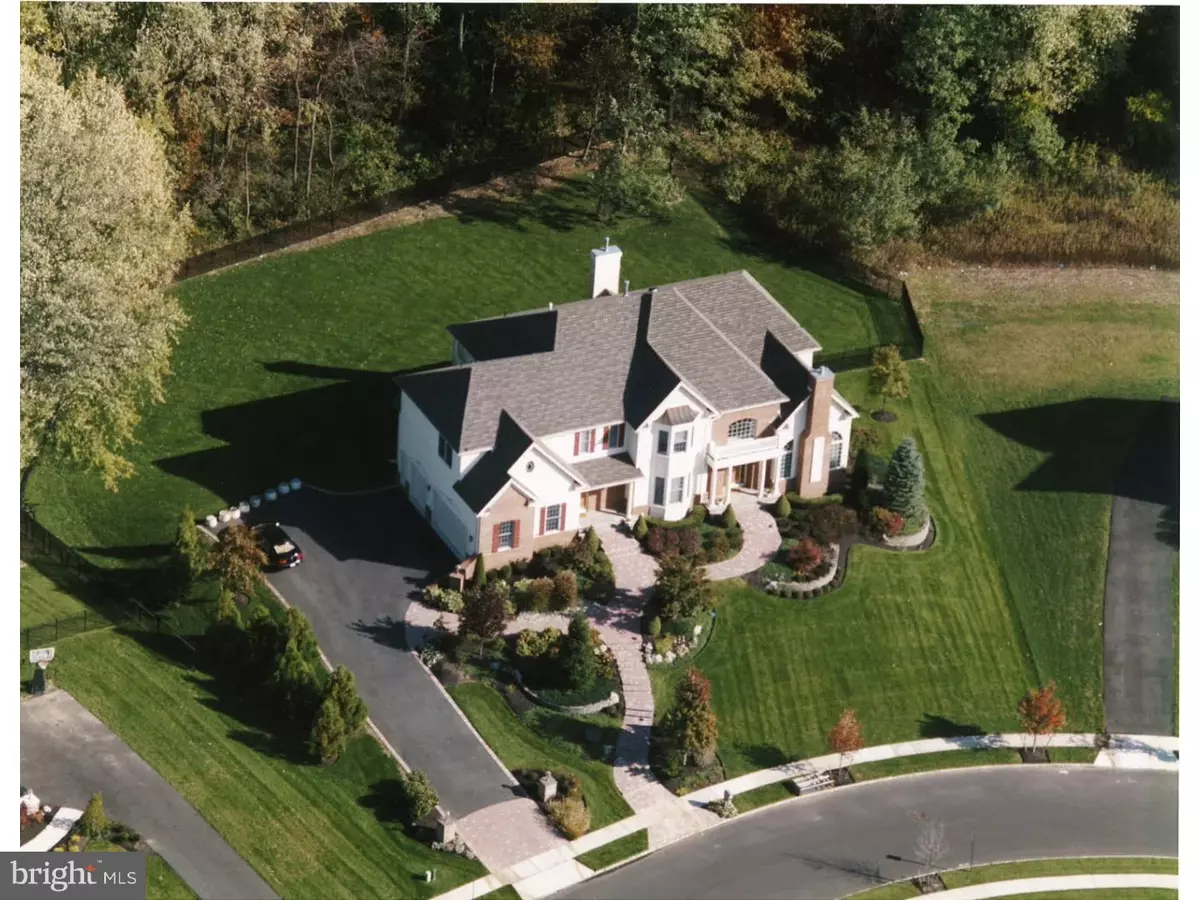$1,212,500
$1,329,999
8.8%For more information regarding the value of a property, please contact us for a free consultation.
129 FELLSWOOD DR Moorestown, NJ 08057
4 Beds
7 Baths
5,617 SqFt
Key Details
Sold Price $1,212,500
Property Type Single Family Home
Sub Type Detached
Listing Status Sold
Purchase Type For Sale
Square Footage 5,617 sqft
Price per Sqft $215
Subdivision The Grande At Moores
MLS Listing ID 1002634390
Sold Date 03/14/16
Style Colonial
Bedrooms 4
Full Baths 6
Half Baths 1
HOA Fees $50
HOA Y/N Y
Abv Grd Liv Area 5,617
Originating Board TREND
Year Built 2004
Annual Tax Amount $28,363
Tax Year 2015
Lot Size 0.870 Acres
Acres 0.87
Lot Dimensions 0X0
Property Description
Beautiful brick front home in the Grande of Moorestown with tremendous attention to detail! This house has a lot to offer. You won't be disappointed. The grand 2-story, sun-filled foyer with it's elegant Swarovski chandeliers add class to this home. Custom crown molding, hardwood floors and ample windows to bring in natural light are some of the reasons you would love this home. The formal dining room with it's luxurious custom drapes and Swarovski chandelier accentuates the beauty of this home. The living room has cathedral ceiling.Open to the Great room is an eat-in-kitchen with it's top of the line stainless steel appliances, hardwood floors and designer lighting! Beautifully trees lined backyard gives this kitchen a majestic view.Don't forget about the top kitchen granite countertops, under cabinet lighting and a wine cellar for storing your wines. The kitchen pantry has custom California closets.On the second floor you will find a generous size master bedroom with tray ceiling, dual closets and a large sitting area with a custom three sided fireplace to bring warmth in winters .The spacious master bathroom offers dual vanity and ceramic tile floor to jacuzzi soaking tub and shower stall with spa. There are 3 more good sized bedrooms on this level with attached bathrooms and walk in closets for all your storage.The full finished walk out basement with a wet bar for entertaining and a full bath is not to be missed. Plenty of storage and cedar closet to store your woolens. A scenic tree lined backyard with elaborate landscaping to enhance the beauty of this home. Central vacuum system makes maintaining this 5,000 sqft home easier. There is a lot more to see in this elegant home.This home is in close proximity to Philadelphia and major highways,malls and restaurants. Accepting Back Up offers.
Location
State NJ
County Burlington
Area Moorestown Twp (20322)
Zoning RESI
Rooms
Other Rooms Living Room, Dining Room, Primary Bedroom, Bedroom 2, Bedroom 3, Kitchen, Family Room, Bedroom 1, Laundry, Attic
Basement Full, Fully Finished
Interior
Interior Features Primary Bath(s), Kitchen - Island, Butlers Pantry, Skylight(s), Attic/House Fan, Sauna, Central Vacuum, Wet/Dry Bar, Stall Shower, Kitchen - Eat-In
Hot Water Natural Gas
Heating Gas, Forced Air
Cooling Central A/C
Flooring Wood, Fully Carpeted
Fireplaces Type Marble
Equipment Cooktop, Oven - Wall, Oven - Double, Oven - Self Cleaning, Dishwasher, Refrigerator, Disposal
Fireplace N
Window Features Bay/Bow
Appliance Cooktop, Oven - Wall, Oven - Double, Oven - Self Cleaning, Dishwasher, Refrigerator, Disposal
Heat Source Natural Gas
Laundry Upper Floor
Exterior
Garage Spaces 3.0
Fence Other
Water Access N
Accessibility None
Total Parking Spaces 3
Garage N
Building
Story 2
Sewer Public Sewer
Water Public
Architectural Style Colonial
Level or Stories 2
Additional Building Above Grade
Structure Type Cathedral Ceilings,9'+ Ceilings
New Construction N
Schools
Elementary Schools Mary E Roberts
Middle Schools Wm Allen Iii
High Schools Moorestown
School District Moorestown Township Public Schools
Others
Tax ID 22-05501-00008
Ownership Fee Simple
Security Features Security System
Read Less
Want to know what your home might be worth? Contact us for a FREE valuation!

Our team is ready to help you sell your home for the highest possible price ASAP

Bought with Gloria O Donnon • Long & Foster Real Estate, Inc.
GET MORE INFORMATION





