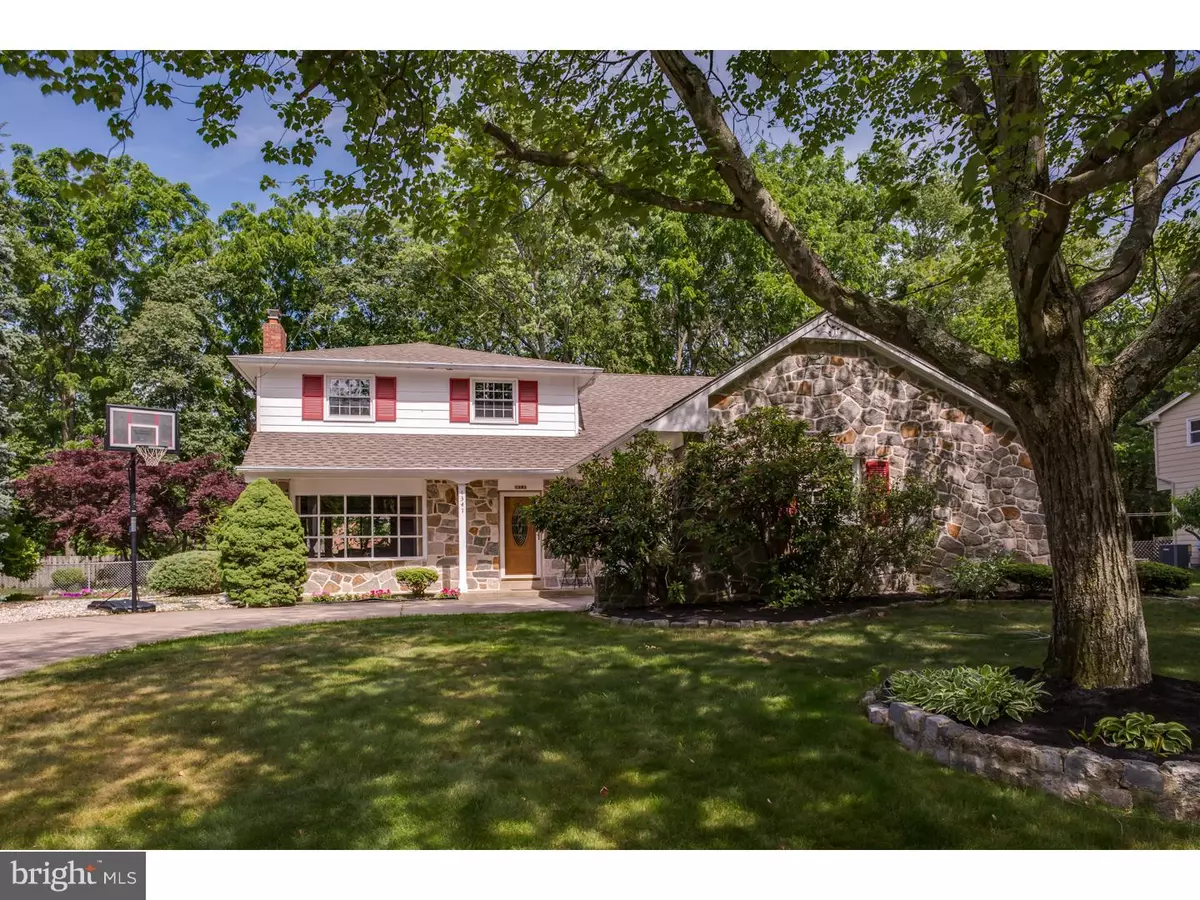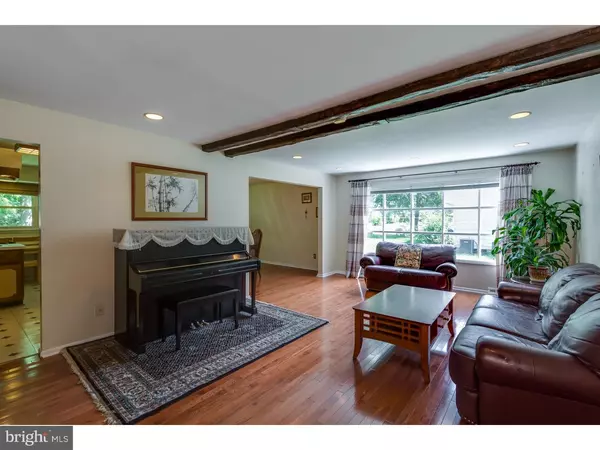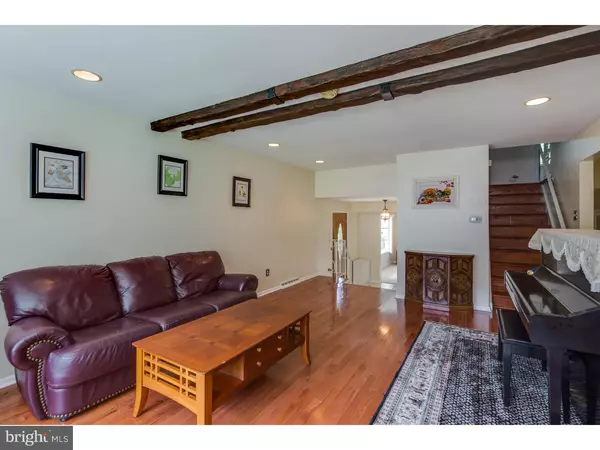$272,000
$279,900
2.8%For more information regarding the value of a property, please contact us for a free consultation.
1341 HEARTWOOD DR Cherry Hill, NJ 08003
4 Beds
3 Baths
2,299 SqFt
Key Details
Sold Price $272,000
Property Type Single Family Home
Sub Type Detached
Listing Status Sold
Purchase Type For Sale
Square Footage 2,299 sqft
Price per Sqft $118
Subdivision Willowdale
MLS Listing ID 1002635206
Sold Date 11/12/15
Style Colonial,Split Level
Bedrooms 4
Full Baths 2
Half Baths 1
HOA Y/N N
Abv Grd Liv Area 2,299
Originating Board TREND
Year Built 1965
Annual Tax Amount $8,637
Tax Year 2015
Lot Size 0.310 Acres
Acres 0.31
Lot Dimensions 100X135
Property Description
ACT FAST! Here is a spacious multi-level home in the popular Cherry Hill East neighborhood of Willowdale with great curb appeal! Inside you will find brand new gleaming hardwood floors, neutral walls, a smart layout and plenty of natural light which all combine to create a terrific home that's elegant, yet still comfortable and inviting. Step up to the spacious living room which features a decorative beamed ceiling, recessed lighting, and oversized window for loads of sun. These beautiful hardwood floors continue into the formal dining room, also located adjacent to the kitchen for easy entertaining. The kitchen is sizable for casual dining, and has the size and storage everyone wants along with a separate breakfast area. Some modern updates may be in your future plans, but there is a wonderful foot print here for a great remodel. Down the hall and on the other side of the foyer is a great front to back family room with fireplace and slider out to the backyard patio. A large mud room with laundry also gives you access to the fenced backyard. A powder room, and access to the 2 car side turned garage complete the main level. Upstairs are 4 bedrooms, all with hardwood floors, including the master suite. The master bath has been nicely updated, and the main hall bath has been nicely maintained and comes with a double sink. The basement is unfinished and was used for recreation and storage by the current owners. This area could easily be finished if that is on your future wish-list for even more living space. You will love the terrific accessibility to the top-rated schools, swim club, park, shops, Patco and major roadways that this home provides. Make your move!
Location
State NJ
County Camden
Area Cherry Hill Twp (20409)
Zoning RES
Direction West
Rooms
Other Rooms Living Room, Dining Room, Primary Bedroom, Bedroom 2, Bedroom 3, Kitchen, Family Room, Bedroom 1
Basement Full, Unfinished
Interior
Interior Features Primary Bath(s), Exposed Beams, Dining Area
Hot Water Natural Gas
Heating Gas, Forced Air
Cooling Central A/C
Flooring Wood, Fully Carpeted, Vinyl, Tile/Brick
Fireplaces Number 1
Fireplaces Type Stone
Equipment Cooktop, Oven - Wall, Dishwasher
Fireplace Y
Appliance Cooktop, Oven - Wall, Dishwasher
Heat Source Natural Gas
Laundry Main Floor
Exterior
Exterior Feature Patio(s)
Parking Features Inside Access
Garage Spaces 5.0
Fence Other
Utilities Available Cable TV
Water Access N
Roof Type Pitched,Shingle
Accessibility None
Porch Patio(s)
Attached Garage 2
Total Parking Spaces 5
Garage Y
Building
Lot Description Level, Open, Front Yard, Rear Yard, SideYard(s)
Story Other
Foundation Brick/Mortar
Sewer Public Sewer
Water Public
Architectural Style Colonial, Split Level
Level or Stories Other
Additional Building Above Grade
New Construction N
Schools
Elementary Schools Woodcrest
Middle Schools Beck
High Schools Cherry Hill High - East
School District Cherry Hill Township Public Schools
Others
Tax ID 09-00434 02-00009
Ownership Fee Simple
Read Less
Want to know what your home might be worth? Contact us for a FREE valuation!

Our team is ready to help you sell your home for the highest possible price ASAP

Bought with Arkady Starikovsky • Cooper Realty Group
GET MORE INFORMATION





