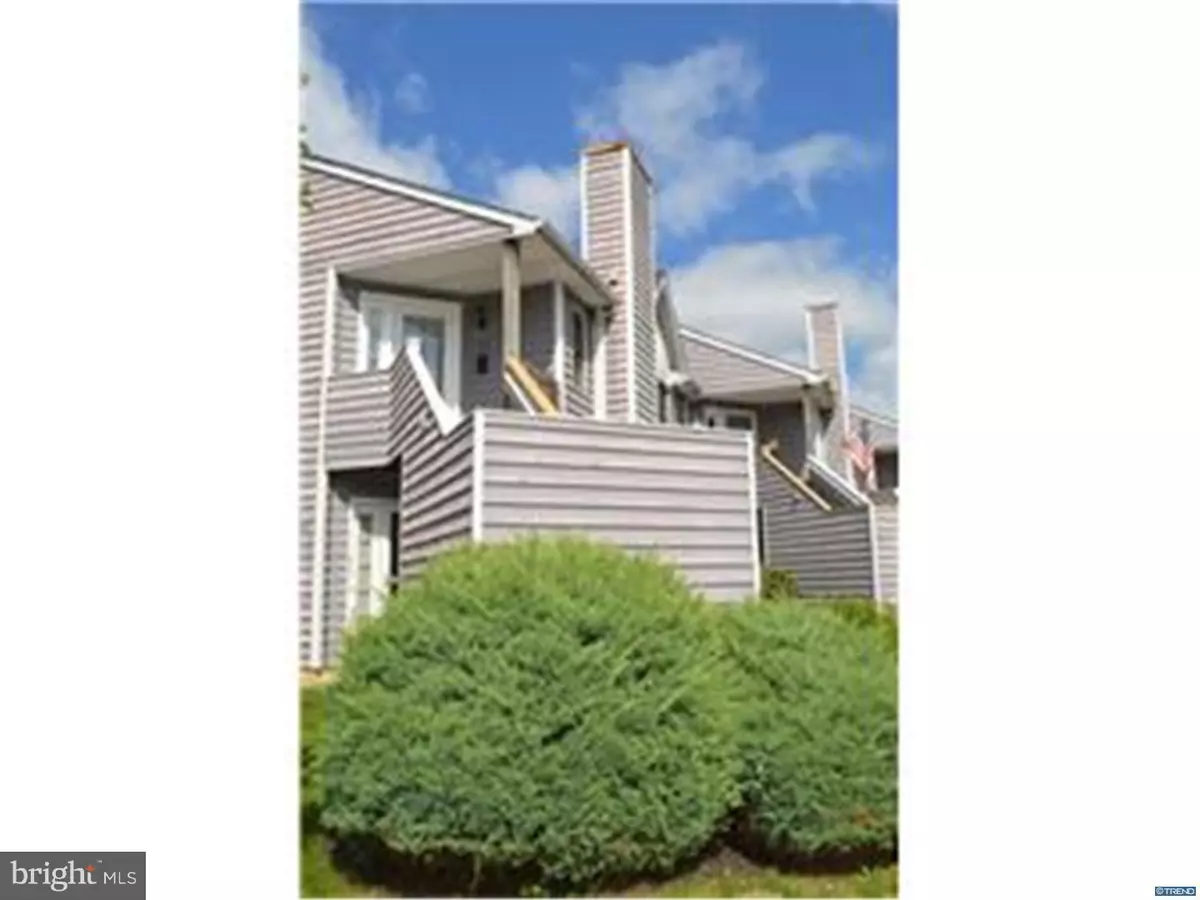$125,000
$129,900
3.8%For more information regarding the value of a property, please contact us for a free consultation.
108 FIELDSTREAM DR #108 Newark, DE 19702
2 Beds
2 Baths
Key Details
Sold Price $125,000
Property Type Single Family Home
Sub Type Unit/Flat/Apartment
Listing Status Sold
Purchase Type For Sale
Subdivision Fieldstream
MLS Listing ID 1002632610
Sold Date 09/25/15
Style Contemporary
Bedrooms 2
Full Baths 2
HOA Fees $200/mo
HOA Y/N N
Originating Board TREND
Year Built 1985
Annual Tax Amount $1,285
Tax Year 2014
Lot Dimensions 0X0X0
Property Sub-Type Unit/Flat/Apartment
Property Description
Condominium living is fabulous when it's in the convenient Newark community of Fieldstream. This spacious second-level end unit combines the convenience of one-floor living with the feeling of a tucked-away location. You will be delightfully pleased by the open and airy feel this two-bedroom, two-full-bath residence provides. The 20 x 14 great room boasts a wonderful cathedral ceiling, built-in bookcase, and a wood-burning fireplace with raised hearth flanked by French doors leading to the expansive rear deck overlooking a magnificent wooded area that appears to be filled with age-old trees. Along with a generous amount of closet space, the master suite enjoys a view of the wooded area and a bathroom large enough to include a full-size laundry closet! A nice second bedroom and hall bath with stall shower are located on the opposite side of the condo and can accommodate a variety of needs. In the center of it all is a cabinet-filled open kitchen complete with pantry, double sink, and ample counter space. Another plus of this super property is the reasonable condo fee, the two assigned parking spaces, and the attic storage accessible using the pull-down stairs. Add on nearby shopping and easy access to major roadways to complete the exceptional value of this fabulous home. Exterior of the building is under going a new painting project and should be completed soon.
Location
State DE
County New Castle
Area Newark/Glasgow (30905)
Zoning NCGA
Rooms
Other Rooms Living Room, Primary Bedroom, Kitchen, Bedroom 1, Attic
Interior
Interior Features Primary Bath(s), Kitchen - Island, Breakfast Area
Hot Water Electric
Heating Electric, Forced Air
Cooling Central A/C
Fireplaces Number 1
Fireplaces Type Marble
Fireplace Y
Heat Source Electric
Laundry Main Floor
Exterior
Utilities Available Cable TV
Water Access N
Roof Type Pitched,Shingle
Accessibility None
Garage N
Building
Sewer Public Sewer
Water Public
Architectural Style Contemporary
Structure Type Cathedral Ceilings,9'+ Ceilings
New Construction N
Schools
School District Christina
Others
Tax ID 0903510005C0012
Ownership Condominium
Read Less
Want to know what your home might be worth? Contact us for a FREE valuation!

Our team is ready to help you sell your home for the highest possible price ASAP

Bought with Michael J McCullough • Long & Foster Real Estate, Inc.
GET MORE INFORMATION





