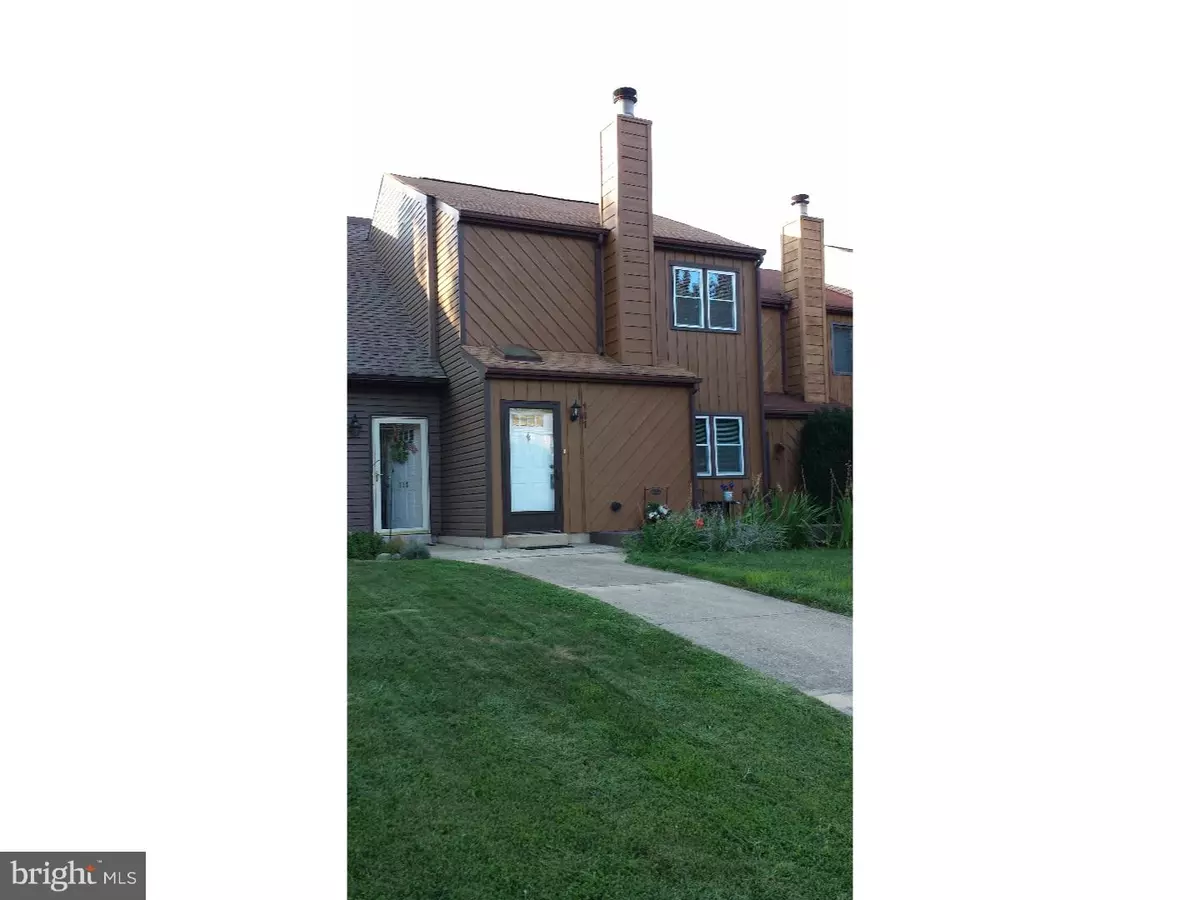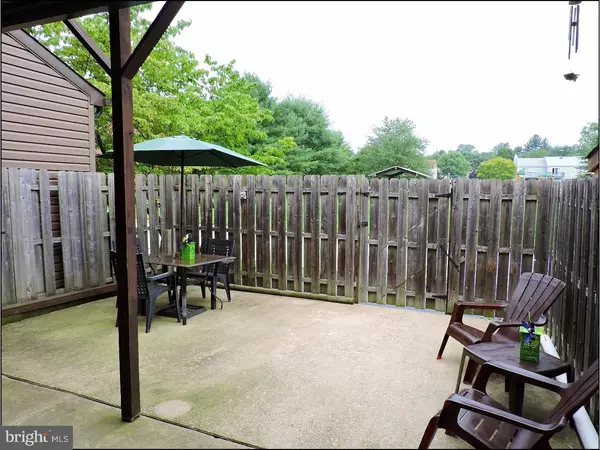$162,900
$164,900
1.2%For more information regarding the value of a property, please contact us for a free consultation.
141 E GREEN VALLEY CIR Marshallton, DE 19711
2 Beds
2 Baths
1,225 SqFt
Key Details
Sold Price $162,900
Property Type Townhouse
Sub Type Interior Row/Townhouse
Listing Status Sold
Purchase Type For Sale
Square Footage 1,225 sqft
Price per Sqft $132
Subdivision Green Valley
MLS Listing ID 1002652668
Sold Date 10/30/15
Style Contemporary
Bedrooms 2
Full Baths 1
Half Baths 1
HOA Fees $1/ann
HOA Y/N Y
Abv Grd Liv Area 1,225
Originating Board TREND
Year Built 1987
Annual Tax Amount $1,400
Tax Year 2015
Lot Size 2,178 Sqft
Acres 0.05
Lot Dimensions 20X112
Property Description
Fantastic townehome in popular Green Valley. Freshly painted in designer neutral colors. This home has a great layout and in almost maintenance free. It has a very large fenced in over sized patio in the back which is great for entertaining it also opens up to a wonderful park just across the street with grills and tables as well as slides, swings and playground equipment. It has a great deck off the master bedroom,second bedroom has double closets. First floor laundry and powder room. The foyer has a skylight and opens into a large living room with beautiful fireplace that leads into dining room. This would be a great townhouse for someone who busy with work and doesn't need the yard work, someone who is downsizing or a family. Come see this great house in a great location. Inspection already been done on the home and is available to serious buyers
Location
State DE
County New Castle
Area Newark/Glasgow (30905)
Zoning NCPUD
Rooms
Other Rooms Living Room, Dining Room, Primary Bedroom, Kitchen, Bedroom 1, Attic
Interior
Interior Features Skylight(s), Attic/House Fan
Hot Water Electric
Heating Heat Pump - Electric BackUp, Forced Air
Cooling Central A/C
Flooring Fully Carpeted, Tile/Brick
Fireplaces Number 1
Equipment Dishwasher
Fireplace Y
Appliance Dishwasher
Laundry Main Floor
Exterior
Exterior Feature Deck(s), Patio(s)
Utilities Available Cable TV
Water Access N
Roof Type Pitched
Accessibility None
Porch Deck(s), Patio(s)
Garage N
Building
Story 2
Sewer Public Sewer
Water Public
Architectural Style Contemporary
Level or Stories 2
Additional Building Above Grade
New Construction N
Schools
High Schools Christiana
School District Christina
Others
Tax ID 08-055.10-315
Ownership Fee Simple
Security Features Security System
Read Less
Want to know what your home might be worth? Contact us for a FREE valuation!

Our team is ready to help you sell your home for the highest possible price ASAP

Bought with Karen T Pagano • BHHS Fox & Roach - Hockessin

GET MORE INFORMATION





