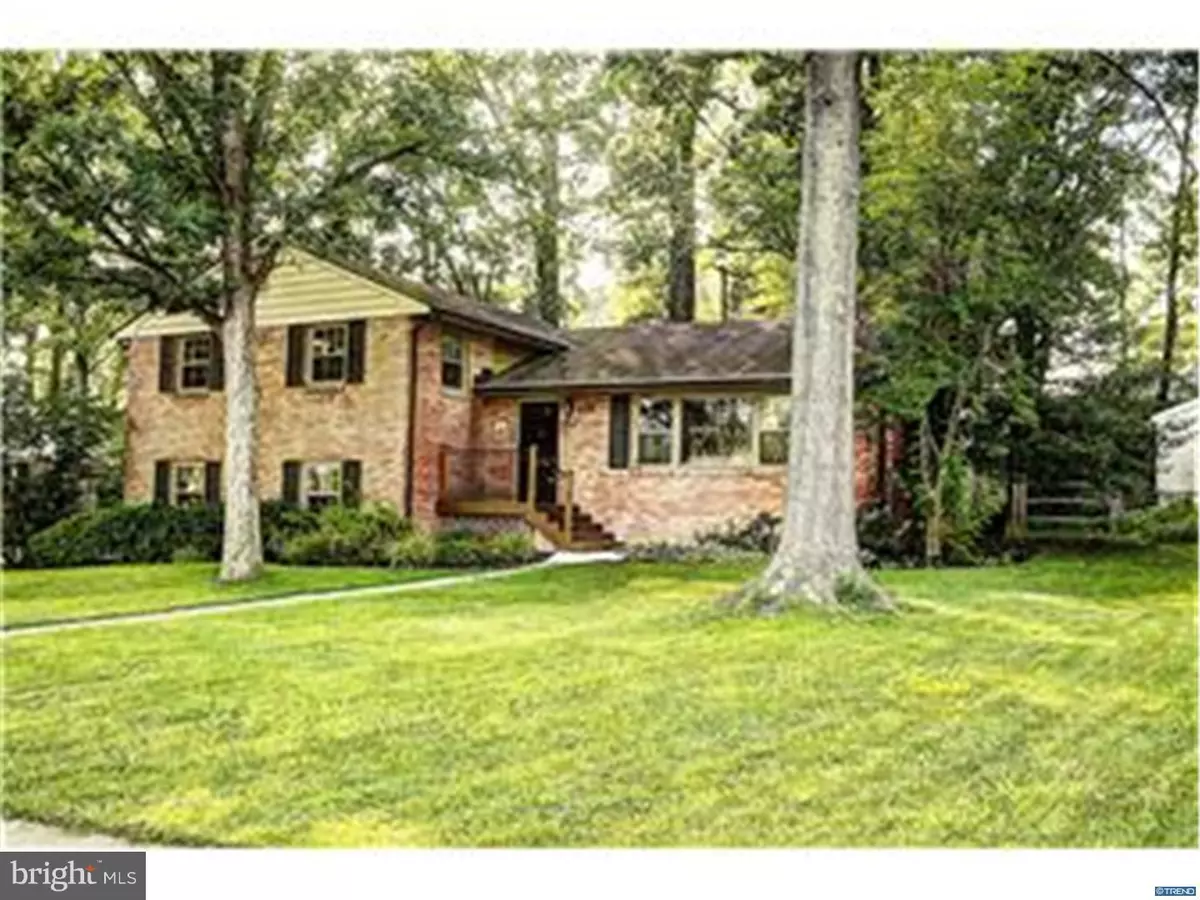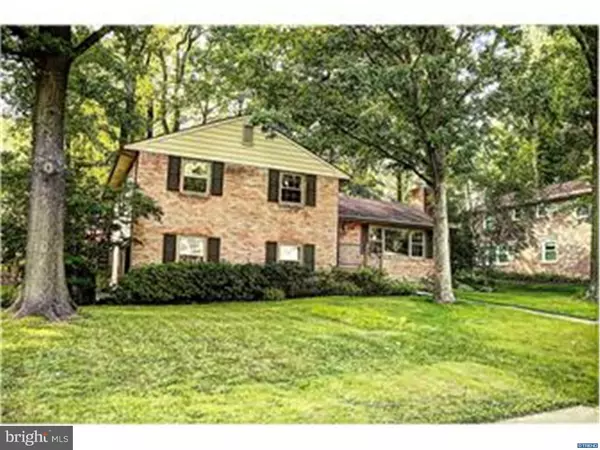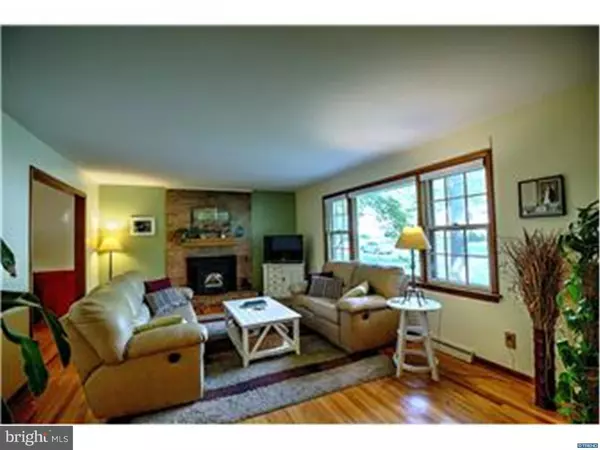$308,000
$299,900
2.7%For more information regarding the value of a property, please contact us for a free consultation.
231 CHELTENHAM RD Newark, DE 19711
3 Beds
3 Baths
2,000 SqFt
Key Details
Sold Price $308,000
Property Type Single Family Home
Sub Type Detached
Listing Status Sold
Purchase Type For Sale
Square Footage 2,000 sqft
Price per Sqft $154
Subdivision Oaklands
MLS Listing ID 1002655168
Sold Date 09/18/15
Style Colonial,Split Level
Bedrooms 3
Full Baths 2
Half Baths 1
HOA Y/N N
Abv Grd Liv Area 2,000
Originating Board TREND
Year Built 1964
Annual Tax Amount $2,886
Tax Year 2014
Lot Size 0.260 Acres
Acres 0.26
Lot Dimensions 90X125
Property Description
Impeccably cared for by it's current owners you now have the opportunity to make this great home yours! Some of the amenities just minutes away include: UD campus, downtown Newark, the Oaklands pool, Newark Country Club, lighted tennis courts, a Little League baseball field and one of the best parks Newark has to offer. The quiet tree-lined neighborhood is very friendly. The house is a 2000 square foot Brick exterior split level with three bedrooms and a den/office/workout room (or fourth bedroom) with its own entrance to the backyard. Two and a half bathrooms. Basement has an egress window so it could be finished. Beautiful Hardwood floors throughout. Brand new maintenance free front and back decks made with Trex material. Inside access to a large turned two car garage with automatic opener.The family room features built in bookshelves, and looks out onto the wooded lot. The gorgeous lot which features several mature oak trees is a bird lover"s paradise! Recent updates include: professionally installed drainage system and landscaping in backyard; full fence around backyard; new pellet stove installed August, 2014; hot water heater August, 2014; sewer line replaced from house to city main. A home warranty is included with the property for the buyers peace of mind. With all that this home offers, it probably won't last long!
Location
State DE
County New Castle
Area Newark/Glasgow (30905)
Zoning 18RS
Direction Southeast
Rooms
Other Rooms Living Room, Dining Room, Primary Bedroom, Bedroom 2, Kitchen, Family Room, Bedroom 1
Basement Partial, Unfinished
Interior
Interior Features Primary Bath(s), Ceiling Fan(s), Wood Stove, Kitchen - Eat-In
Hot Water Natural Gas
Heating Gas, Forced Air
Cooling Central A/C
Flooring Wood, Tile/Brick
Fireplaces Number 1
Fireplaces Type Brick
Equipment Commercial Range, Dishwasher
Fireplace Y
Appliance Commercial Range, Dishwasher
Heat Source Natural Gas
Laundry Basement
Exterior
Exterior Feature Deck(s)
Garage Spaces 5.0
Amenities Available Swimming Pool
Water Access N
Roof Type Shingle
Accessibility None
Porch Deck(s)
Attached Garage 2
Total Parking Spaces 5
Garage Y
Building
Lot Description Trees/Wooded
Story Other
Foundation Brick/Mortar
Sewer Public Sewer
Water Public
Architectural Style Colonial, Split Level
Level or Stories Other
Additional Building Above Grade
New Construction N
Schools
School District Christina
Others
HOA Fee Include Pool(s)
Tax ID 18-018.00-403
Ownership Fee Simple
Acceptable Financing Conventional, VA, FHA 203(b)
Listing Terms Conventional, VA, FHA 203(b)
Financing Conventional,VA,FHA 203(b)
Read Less
Want to know what your home might be worth? Contact us for a FREE valuation!

Our team is ready to help you sell your home for the highest possible price ASAP

Bought with Stephanie Bray • BHHS Fox & Roach - Hockessin

GET MORE INFORMATION





