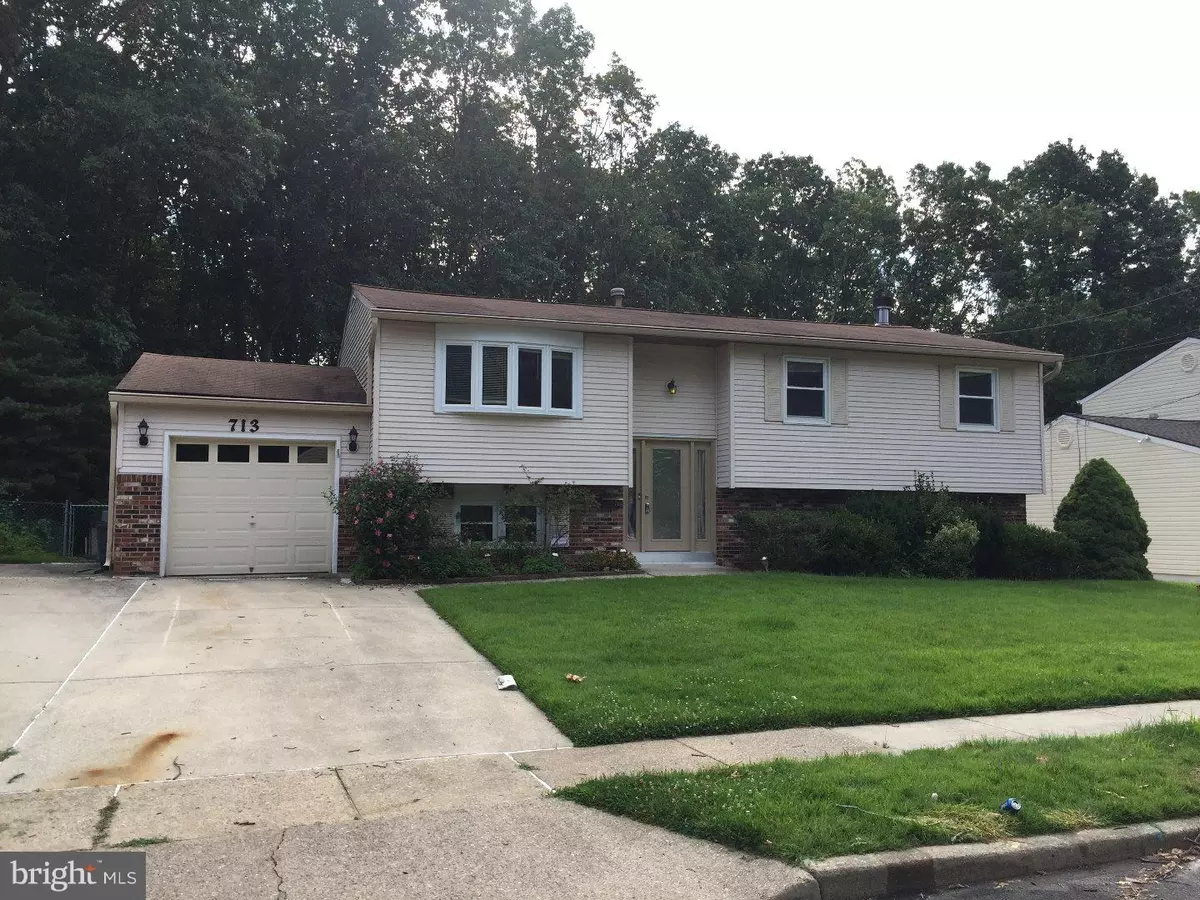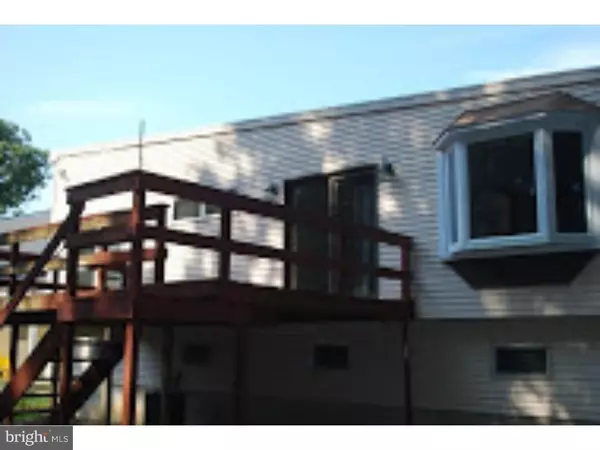$166,000
$179,900
7.7%For more information regarding the value of a property, please contact us for a free consultation.
713 PUTNAM PL Blackwood, NJ 08012
4 Beds
3 Baths
2,646 SqFt
Key Details
Sold Price $166,000
Property Type Single Family Home
Sub Type Detached
Listing Status Sold
Purchase Type For Sale
Square Footage 2,646 sqft
Price per Sqft $62
Subdivision Whitman Square
MLS Listing ID 1002654966
Sold Date 11/17/15
Style Colonial
Bedrooms 4
Full Baths 2
Half Baths 1
HOA Y/N N
Abv Grd Liv Area 2,646
Originating Board TREND
Year Built 1973
Annual Tax Amount $8,019
Tax Year 2015
Lot Size 9,525 Sqft
Acres 0.22
Lot Dimensions 75X127
Property Description
Best value in Whitman Square, this expansive split-level house features over 2,600 square feet. From the tiled foyer, journey upstairs to discover the formal living room with large bay window. Continue into the formal dining area, which also boasts another bay window overlooking the back yard.The kitchen features all solid wood cabinetry and includes a delightful eat-in breakfast area. Off the breakfast area, is a glass slider leading you to the wood deck. Step down from the deck into the spacious back yard, fenced in for added privacy. Back inside, there are three bedrooms completing the first level. The first two offer hard wood floors and ample closet space. The master bedroom is huge and provides two closets, with built in shelves for easy organization. Both the master bathroom and the full-sized bathroom in the hallway feature charming skylights. On the lower level, get cozy next to the wood burning fireplace in the sizable family room. Beyond the family room, walk into a relaxed sitting area (with half bath) that extends into another large bedroom. Downstairs, you will also find an office that could be used as a fifth bedroom. Rounding out the lower level are a roomy utility area and considerable storage space (unfinished), with doors leading to the single car garage and backyard.Freshly painted throughout, this home is also offering a 1-year home warranty. Home is being sold in AS IS condition. Not a short sale or a bank sale. Quick closing is available.
Location
State NJ
County Gloucester
Area Washington Twp (20818)
Zoning PR1
Rooms
Other Rooms Living Room, Dining Room, Primary Bedroom, Bedroom 2, Bedroom 3, Kitchen, Family Room, Bedroom 1, Other
Basement Full
Interior
Interior Features Primary Bath(s), Butlers Pantry, Skylight(s), Ceiling Fan(s), Dining Area
Hot Water Natural Gas
Heating Gas, Forced Air
Cooling Central A/C
Flooring Wood, Fully Carpeted
Fireplaces Number 1
Fireplaces Type Brick
Fireplace Y
Window Features Bay/Bow,Replacement
Heat Source Natural Gas
Laundry Basement
Exterior
Exterior Feature Deck(s)
Parking Features Inside Access
Garage Spaces 1.0
Fence Other
Water Access N
Roof Type Pitched,Shingle
Accessibility None
Porch Deck(s)
Total Parking Spaces 1
Garage N
Building
Lot Description Trees/Wooded
Story 1
Sewer Public Sewer
Water Public
Architectural Style Colonial
Level or Stories 1
Additional Building Above Grade
New Construction N
Others
Tax ID 18-00264-00022
Ownership Fee Simple
Read Less
Want to know what your home might be worth? Contact us for a FREE valuation!

Our team is ready to help you sell your home for the highest possible price ASAP

Bought with Donna M Brue • Long & Foster Real Estate, Inc.

GET MORE INFORMATION





