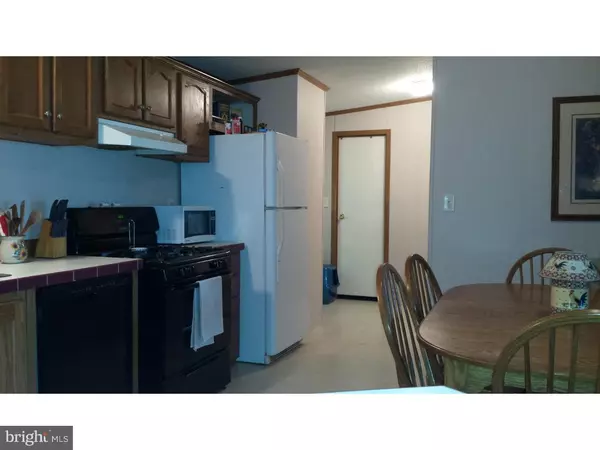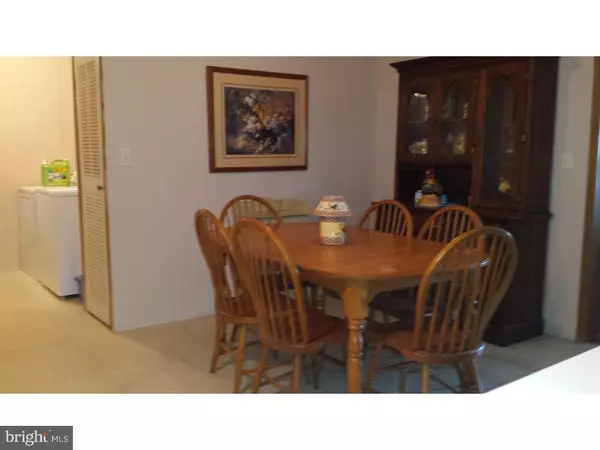$52,500
$58,000
9.5%For more information regarding the value of a property, please contact us for a free consultation.
33 ROBERTS WAY Avondale, PA 19311
3 Beds
2 Baths
1,600 SqFt
Key Details
Sold Price $52,500
Property Type Single Family Home
Listing Status Sold
Purchase Type For Sale
Square Footage 1,600 sqft
Price per Sqft $32
Subdivision Avon Wheel Ests Mh
MLS Listing ID 1002662308
Sold Date 12/18/15
Style Other
Bedrooms 3
Full Baths 2
HOA Y/N N
Abv Grd Liv Area 1,600
Originating Board TREND
Year Built 2001
Annual Tax Amount $1,618
Tax Year 2015
Property Description
Location, Location, Location! Welcome Home to 33 Roberts Way, a 2001 Champion double wide located in a quite park easily accessible to Rt 1, Rt 41 and Delaware. Home has 3 bedrooms, 2 full baths, large eat-in kitchen with pantry and breakfast nook, dining room with slider to rear deck, and a large family room. Many upgrades have been done, new pipes, toilet, hot water heater, heat tape, new dishwasher, refrigerator, stove, washer and dryer. New Applebee windows! Outside features nice level lot, 2 car parking, 2 private rear decks and a storage shed. Seller is offering $500 carpet credit. Don't miss out! Make your appointment today. Lot rent is $443 covers lot, trash, and snow removal. Water and sewer are separate.
Location
State PA
County Chester
Area London Grove Twp (10359)
Zoning R
Rooms
Other Rooms Living Room, Dining Room, Primary Bedroom, Bedroom 2, Kitchen, Bedroom 1, Laundry, Attic
Interior
Interior Features Primary Bath(s), Kitchen - Island, Butlers Pantry, Ceiling Fan(s), Kitchen - Eat-In
Hot Water Natural Gas
Heating Gas, Forced Air
Cooling Central A/C
Flooring Fully Carpeted, Vinyl
Equipment Built-In Range, Dishwasher, Refrigerator
Fireplace N
Window Features Replacement
Appliance Built-In Range, Dishwasher, Refrigerator
Heat Source Natural Gas
Laundry Main Floor
Exterior
Exterior Feature Deck(s), Porch(es)
Utilities Available Cable TV
Water Access N
Roof Type Pitched,Shingle
Accessibility None
Porch Deck(s), Porch(es)
Garage N
Building
Lot Description Level, Open, Front Yard, SideYard(s)
Story 1
Foundation Pilings
Sewer Public Sewer
Water Public
Architectural Style Other
Level or Stories 1
Additional Building Above Grade
Structure Type Cathedral Ceilings
New Construction N
Schools
High Schools Avon Grove
School District Avon Grove
Others
HOA Fee Include Snow Removal,Trash
Tax ID 59-05 -1140.050T
Ownership Fee Simple
Security Features Security System
Read Less
Want to know what your home might be worth? Contact us for a FREE valuation!

Our team is ready to help you sell your home for the highest possible price ASAP

Bought with Charles F Hammond Sr. • Beiler-Campbell Realtors-Avondale

GET MORE INFORMATION





