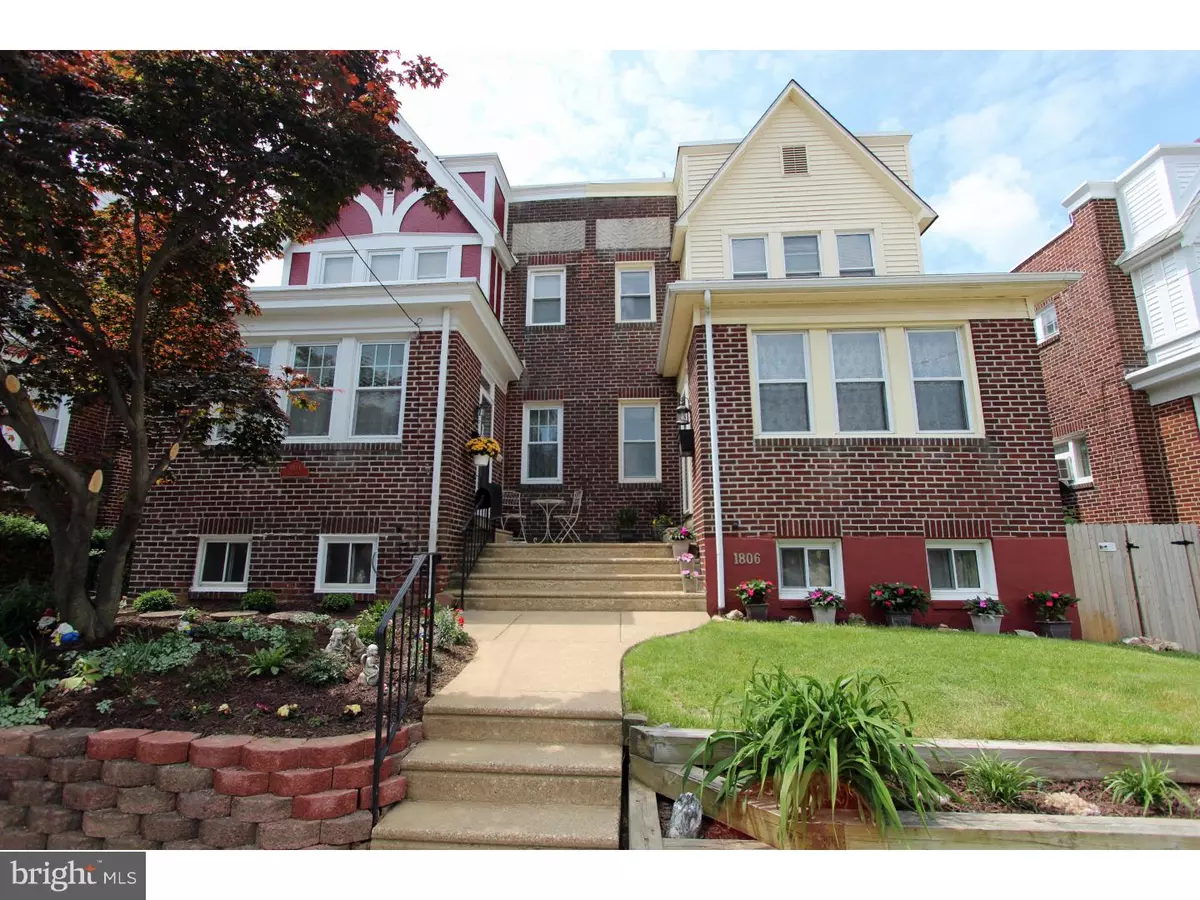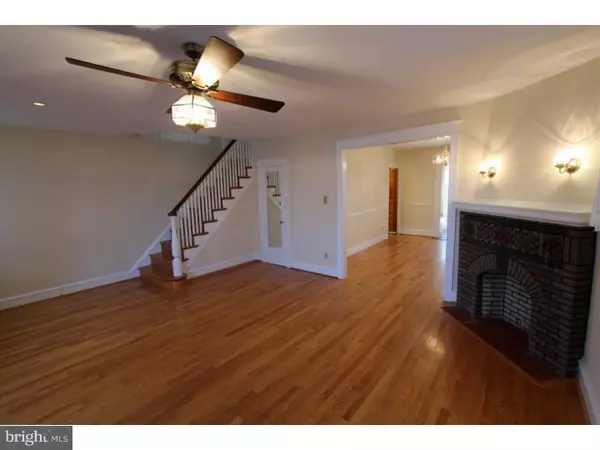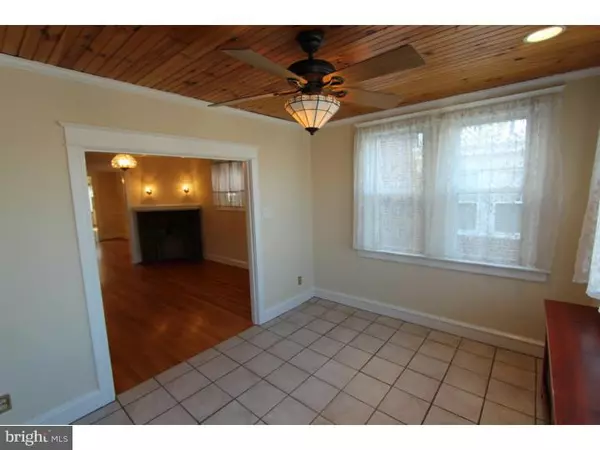$160,000
$164,900
3.0%For more information regarding the value of a property, please contact us for a free consultation.
1806 SYCAMORE ST Wilmington, DE 19805
3 Beds
2 Baths
2,178 Sqft Lot
Key Details
Sold Price $160,000
Property Type Single Family Home
Sub Type Twin/Semi-Detached
Listing Status Sold
Purchase Type For Sale
Subdivision Wilm #25
MLS Listing ID 1002672974
Sold Date 10/16/15
Style Colonial
Bedrooms 3
Full Baths 2
HOA Y/N N
Originating Board TREND
Year Built 1931
Annual Tax Amount $2,540
Tax Year 2014
Lot Size 2,178 Sqft
Acres 0.05
Lot Dimensions 26X88
Property Description
Settlement Assistance available to Buyer!! Stellar Urban Setting! Walking distance to Wilmington's landmark restaurants/pubs. Bus Line direct to Downtown, Short Biking Distance to the Tranquil Northern Delaware Greenway, with miles of hiking and biking paths connecting magnificent parks. Enter this Charming City Twin through the bright Sunroom with tongue & groove wood ceiling & tile floor. Follow the gleaming hardwoods through the Living Room featuring Decorative Corner Brick Fireplace, to Extra Wide Formal Dining Room. Afternoon sun shines through many windows in expanded, Eat-In Kitchen with Maple Cabinets, Corian Counters, Recessed Lights, & Tile Floor with Radiant Heating. Dream Laundry Room on Main Floor. Three generously Sized Bedrooms & 2 Full Baths. Finished basement Family Room with Ample Storage. Separate partially finished room with Multiple Windows & many possibilities has double doors leading to a walk out lower level with Off Street Parking for one. Garage was converted to basement space in prior ownership.
Location
State DE
County New Castle
Area Wilmington (30906)
Zoning 26R-2
Rooms
Other Rooms Living Room, Dining Room, Primary Bedroom, Bedroom 2, Kitchen, Family Room, Bedroom 1, Laundry
Basement Full, Outside Entrance
Interior
Interior Features Ceiling Fan(s), Kitchen - Eat-In
Hot Water Natural Gas
Heating Gas, Hot Water
Cooling Wall Unit
Flooring Wood, Fully Carpeted, Tile/Brick
Fireplaces Number 1
Fireplaces Type Brick
Equipment Dishwasher, Disposal
Fireplace Y
Appliance Dishwasher, Disposal
Heat Source Natural Gas
Laundry Main Floor
Exterior
Exterior Feature Patio(s)
Garage Spaces 2.0
Fence Other
Utilities Available Cable TV
Water Access N
Roof Type Flat
Accessibility None
Porch Patio(s)
Attached Garage 1
Total Parking Spaces 2
Garage Y
Building
Story 2
Sewer Public Sewer
Water Public
Architectural Style Colonial
Level or Stories 2
New Construction N
Schools
School District Christina
Others
Tax ID 26-033.40-038
Ownership Fee Simple
Acceptable Financing Conventional, VA, FHA 203(b)
Listing Terms Conventional, VA, FHA 203(b)
Financing Conventional,VA,FHA 203(b)
Read Less
Want to know what your home might be worth? Contact us for a FREE valuation!

Our team is ready to help you sell your home for the highest possible price ASAP

Bought with Kathleen C Byrne • Long & Foster Real Estate, Inc.
GET MORE INFORMATION





