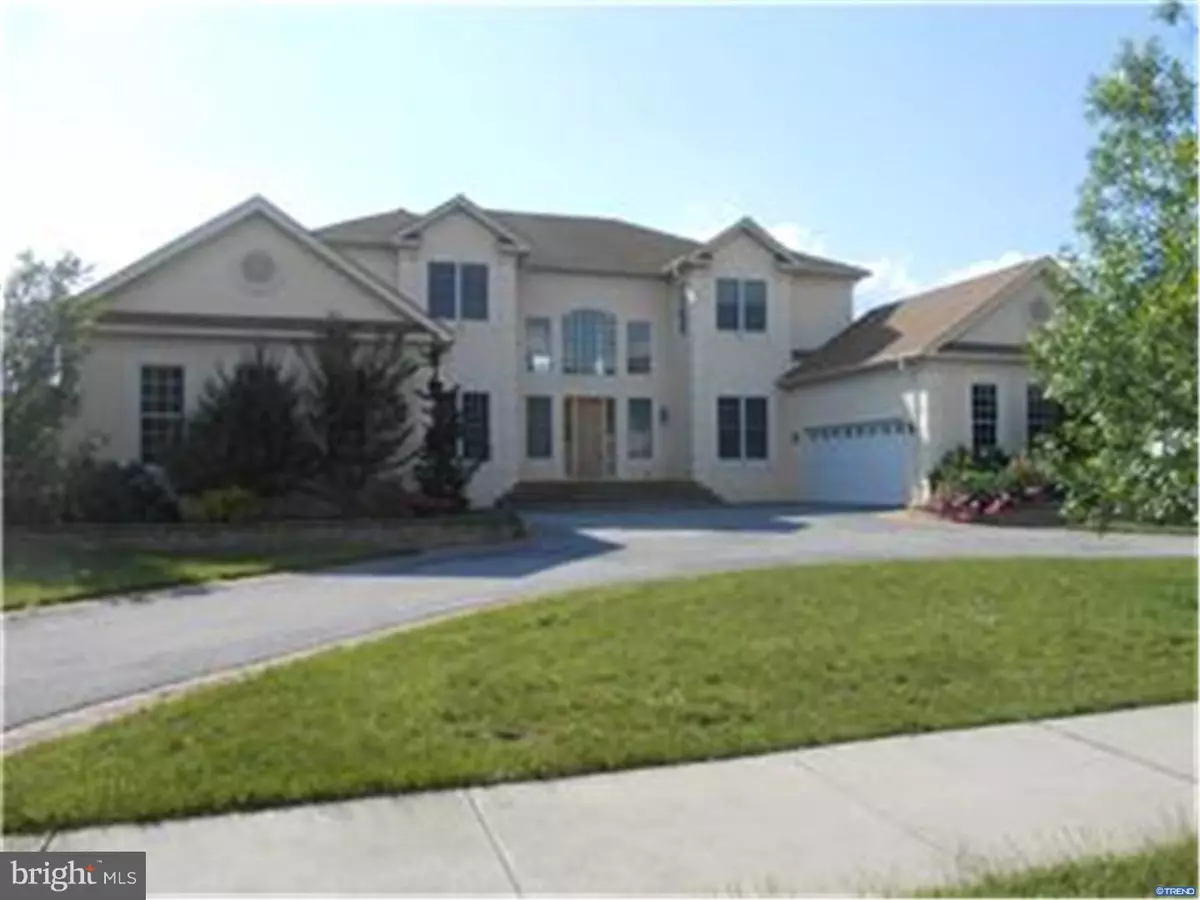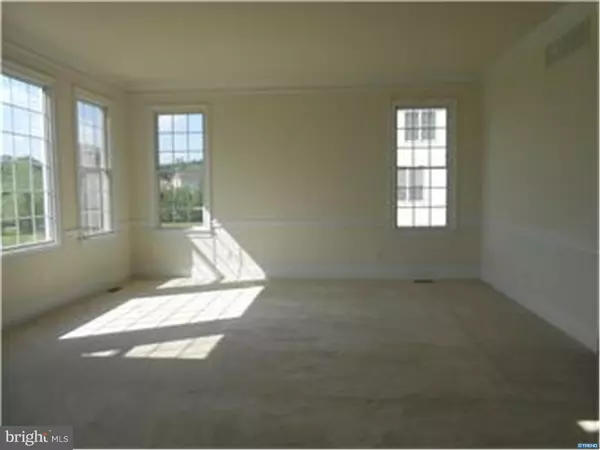$680,000
$660,000
3.0%For more information regarding the value of a property, please contact us for a free consultation.
320 CLUBHOUSE LN Wilmington, DE 19810
5 Beds
5 Baths
5,275 SqFt
Key Details
Sold Price $680,000
Property Type Single Family Home
Sub Type Detached
Listing Status Sold
Purchase Type For Sale
Square Footage 5,275 sqft
Price per Sqft $128
Subdivision Brandywine Hunt
MLS Listing ID 1002679118
Sold Date 09/17/15
Style Colonial
Bedrooms 5
Full Baths 4
Half Baths 1
HOA Fees $109/mo
HOA Y/N Y
Abv Grd Liv Area 5,275
Originating Board TREND
Year Built 2006
Annual Tax Amount $7,825
Tax Year 2014
Lot Size 0.490 Acres
Acres 0.49
Lot Dimensions 0X0
Property Description
Welcome to prestigious Brandywine Hunt. This expanded Malvern model is in move in condition. Soaring foyer with hardwood flooring and butterfly staircase welcomes you. First floor features bedroom with full bath, formal living room and dining room, study, powder room, solarium, family room, breakfast room, kitchen with island and granite countertops and laundry room. Hardwoods flow from foyer to powder room, breakfast room and kitchen. Family room features gas fireplace. Solarium features custom blinds. Composite deck wraps around side and rear of home and can be accessed from breakfast room as well as solarium. Upstairs the master suite features a sitting area, his and her walk in closets, dressing area and en suite bath with soaking tub, shower, his and her vanities and water closet. A princess suite and two additional bedrooms with Jack and Jill bath complete this level. Full unfinished basement with walk-out provides endless possibilities. Property is being sold in as-is condition. Seller has completed stucco inspection and report is available upon request. Seller will provide bank addendum upon completion of negotiations.
Location
State DE
County New Castle
Area Brandywine (30901)
Zoning S
Rooms
Other Rooms Living Room, Dining Room, Primary Bedroom, Bedroom 2, Bedroom 3, Kitchen, Family Room, Bedroom 1, Laundry, Other, Attic
Basement Full, Unfinished, Outside Entrance
Interior
Interior Features Primary Bath(s), Kitchen - Island, Butlers Pantry, Kitchen - Eat-In
Hot Water Natural Gas
Heating Gas, Forced Air
Cooling Central A/C
Flooring Wood, Fully Carpeted, Vinyl, Tile/Brick
Fireplaces Number 1
Fireplaces Type Marble
Equipment Oven - Wall, Disposal, Built-In Microwave
Fireplace Y
Appliance Oven - Wall, Disposal, Built-In Microwave
Heat Source Natural Gas
Laundry Main Floor
Exterior
Exterior Feature Deck(s)
Garage Spaces 7.0
Water Access N
Roof Type Shingle
Accessibility None
Porch Deck(s)
Attached Garage 4
Total Parking Spaces 7
Garage Y
Building
Lot Description Level
Story 2
Foundation Concrete Perimeter
Sewer Public Sewer
Water Public
Architectural Style Colonial
Level or Stories 2
Additional Building Above Grade
Structure Type Cathedral Ceilings
New Construction N
Schools
School District Brandywine
Others
Tax ID 06-005.00-068
Ownership Fee Simple
Special Listing Condition REO (Real Estate Owned)
Read Less
Want to know what your home might be worth? Contact us for a FREE valuation!

Our team is ready to help you sell your home for the highest possible price ASAP

Bought with Jonathan J Park • Long & Foster Real Estate, Inc.

GET MORE INFORMATION





