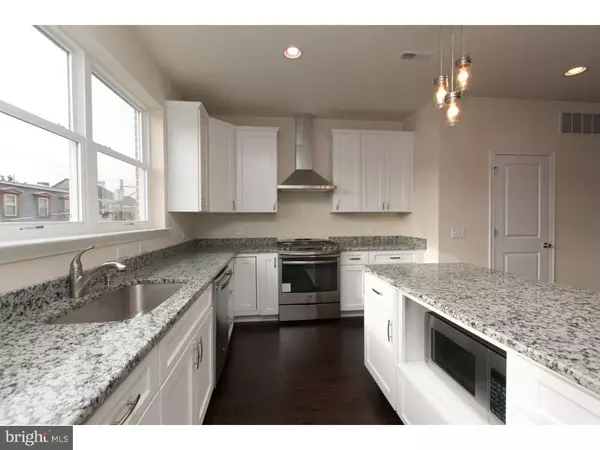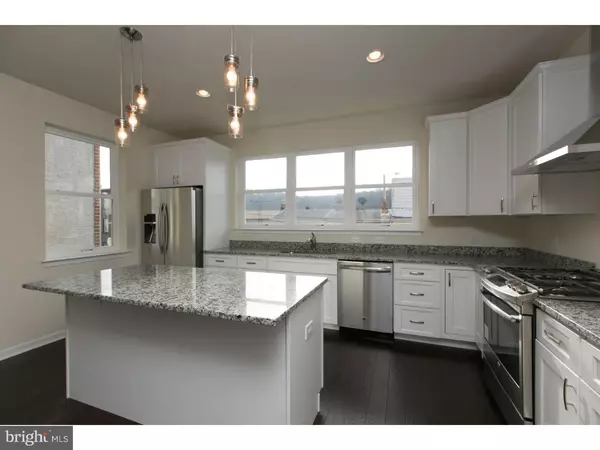$350,000
$369,000
5.1%For more information regarding the value of a property, please contact us for a free consultation.
342 E HECTOR ST Conshohocken, PA 19428
3 Beds
3 Baths
2,600 SqFt
Key Details
Sold Price $350,000
Property Type Single Family Home
Sub Type Twin/Semi-Detached
Listing Status Sold
Purchase Type For Sale
Square Footage 2,600 sqft
Price per Sqft $134
Subdivision None Available
MLS Listing ID 1002682894
Sold Date 08/02/16
Style Traditional
Bedrooms 3
Full Baths 2
Half Baths 1
HOA Y/N N
Abv Grd Liv Area 2,600
Originating Board TREND
Year Built 2015
Annual Tax Amount $1,755
Tax Year 2016
Lot Size 1,920 Sqft
Acres 0.04
Lot Dimensions 16
Property Description
.. SELLER is motivated and will consider all reasonable offers !Located on a one-way street in Conshohocken's historic district, the brick facades of these twin homes maintain the old world streetscape. The main level is complete with a gourmet kitchen featuring 42" cabinets with crown molding, granite counters , stainless steel appliances and hardwood flooring , the family room is located off the kitchen allowing the perfect flow for entertaining. The lower level is complete with two well appointed bedrooms and full bathroom. The owners suite is complete with a walk-in-closet and private bathroom and the laundry room completes this level. There is still time to select all options. Walkability to the part of downtown Conshohocken's restaurants, shops, trains and gyms.
Location
State PA
County Montgomery
Area Conshohocken Boro (10605)
Zoning R3
Rooms
Other Rooms Living Room, Dining Room, Primary Bedroom, Bedroom 2, Kitchen, Bedroom 1
Basement Full
Interior
Interior Features Kitchen - Eat-In
Hot Water Natural Gas
Heating Gas
Cooling Central A/C
Fireplace N
Heat Source Natural Gas
Laundry Upper Floor
Exterior
Garage Spaces 1.0
Water Access N
Accessibility None
Total Parking Spaces 1
Garage N
Building
Story 2.5
Sewer Public Sewer
Water Public
Architectural Style Traditional
Level or Stories 2.5
Additional Building Above Grade
New Construction Y
Schools
School District Colonial
Others
Senior Community No
Tax ID 05-00-05344-006
Ownership Fee Simple
Read Less
Want to know what your home might be worth? Contact us for a FREE valuation!

Our team is ready to help you sell your home for the highest possible price ASAP

Bought with Noele Stinson • Coldwell Banker Realty
GET MORE INFORMATION





