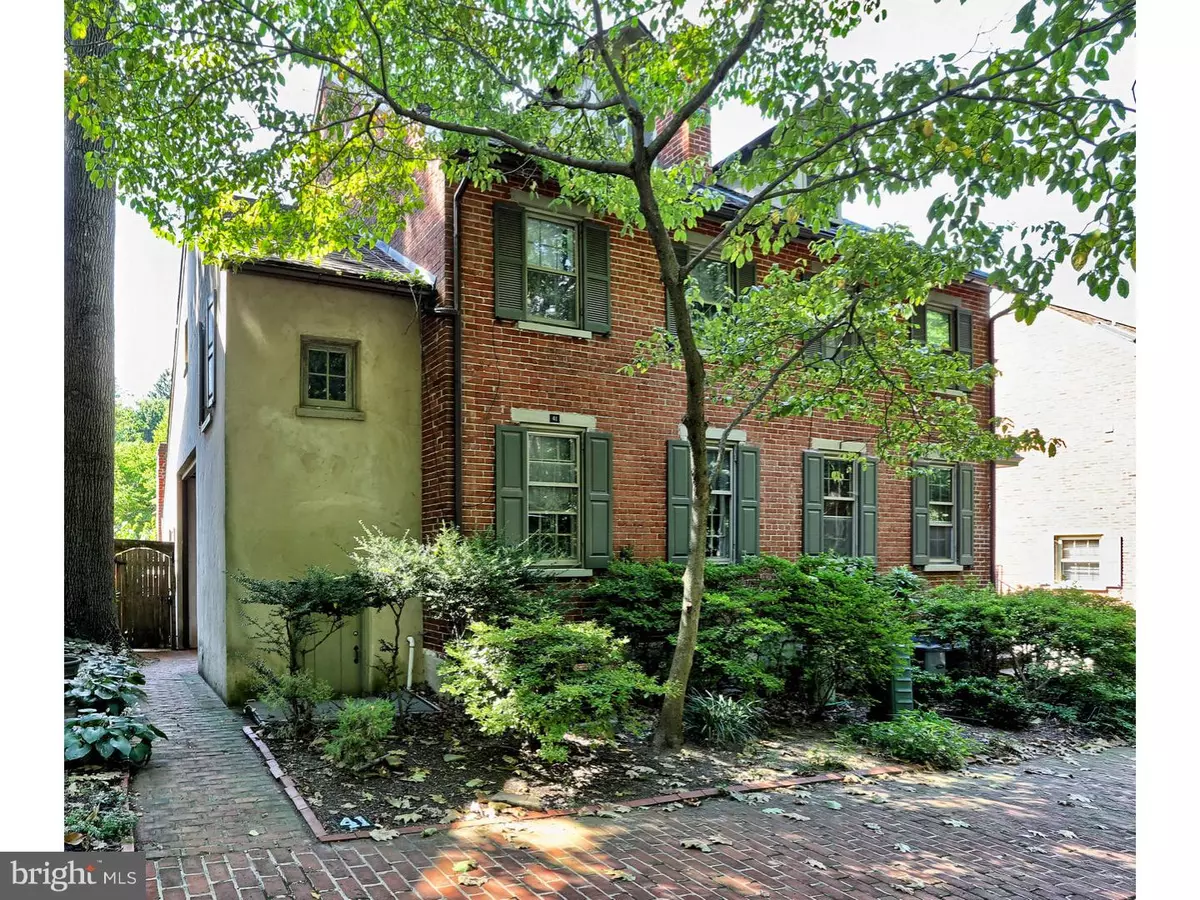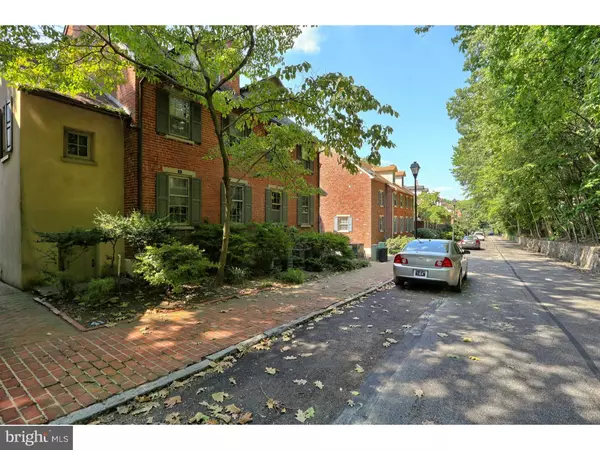$385,000
$395,000
2.5%For more information regarding the value of a property, please contact us for a free consultation.
41 IVY RD Wilmington, DE 19806
3 Beds
3 Baths
1,725 SqFt
Key Details
Sold Price $385,000
Property Type Single Family Home
Sub Type Twin/Semi-Detached
Listing Status Sold
Purchase Type For Sale
Square Footage 1,725 sqft
Price per Sqft $223
Subdivision Wilm #13
MLS Listing ID 1002681602
Sold Date 10/30/15
Style Other
Bedrooms 3
Full Baths 2
Half Baths 1
HOA Fees $47/ann
HOA Y/N N
Abv Grd Liv Area 1,725
Originating Board TREND
Year Built 1900
Annual Tax Amount $4,920
Tax Year 2015
Lot Size 2,178 Sqft
Acres 0.05
Lot Dimensions 28X76
Property Description
If charm and character are what you are looking for, look no further. A rare opportunity to live in a historic 3 story brick twin on a quiet, upscale street in Rockford Village. Home features 3 bedrooms and 2 1/2 baths, random width plank and peg hardwood floors, exposed beams, cathedral ceilings and a newer roof. The kitchen has new granite counters and tumbled stone backsplash. Spacious dining room overlooks the living room which features slate floors and cathedral ceilings, 3rd floor loft, perfect for guests, playroom or in-home office. Backyard has a private patio. Additional storage w/easy access. This home is in move-in condition. Property includes 1 deeded parking spot private guest parking lot. Walk to Rockford Park, Trolley Square, restaurants, shops, public transportation. Owner is a licensed Real Estate Agent.
Location
State DE
County New Castle
Area Wilmington (30906)
Zoning 26R-3
Rooms
Other Rooms Living Room, Dining Room, Primary Bedroom, Bedroom 2, Kitchen, Family Room, Bedroom 1, Laundry
Basement Full, Fully Finished
Interior
Interior Features Breakfast Area
Hot Water Electric
Heating Electric, Forced Air
Cooling Central A/C
Flooring Wood, Fully Carpeted, Tile/Brick
Fireplaces Number 1
Fireplaces Type Gas/Propane
Fireplace Y
Heat Source Electric
Laundry Lower Floor
Exterior
Exterior Feature Patio(s)
Water Access N
Roof Type Shingle
Accessibility None
Porch Patio(s)
Garage N
Building
Story 3+
Sewer Public Sewer
Water Public
Architectural Style Other
Level or Stories 3+
Additional Building Above Grade
New Construction N
Schools
Elementary Schools Highlands
Middle Schools Alexis I. Du Pont
High Schools Alexis I. Dupont
School District Red Clay Consolidated
Others
Tax ID 26-006.10-033
Ownership Fee Simple
Read Less
Want to know what your home might be worth? Contact us for a FREE valuation!

Our team is ready to help you sell your home for the highest possible price ASAP

Bought with Colleen Morrissey • Long & Foster Real Estate, Inc.
GET MORE INFORMATION





