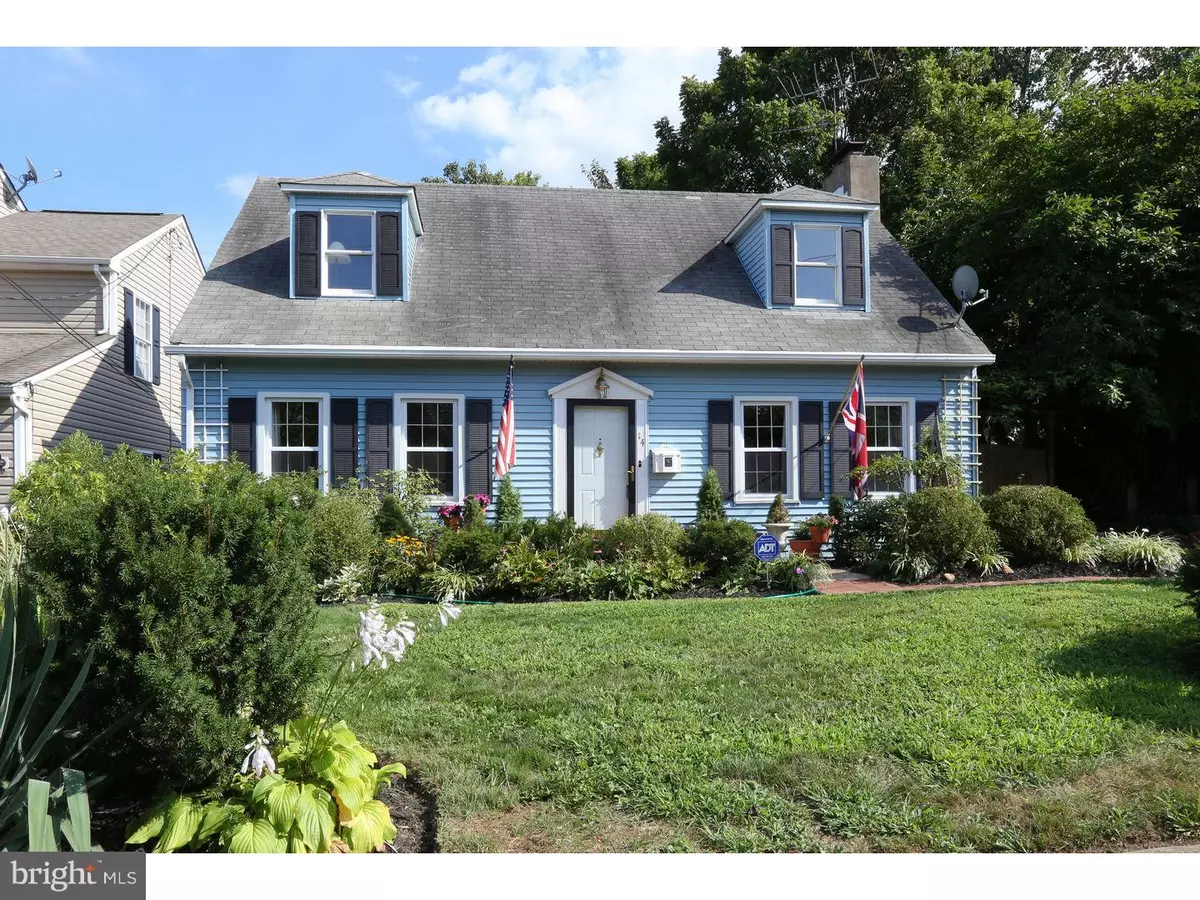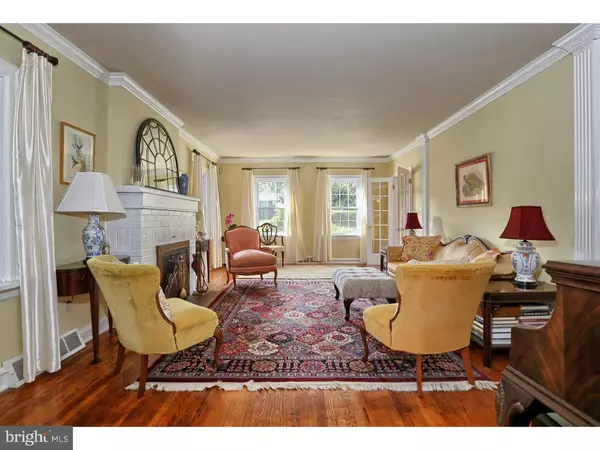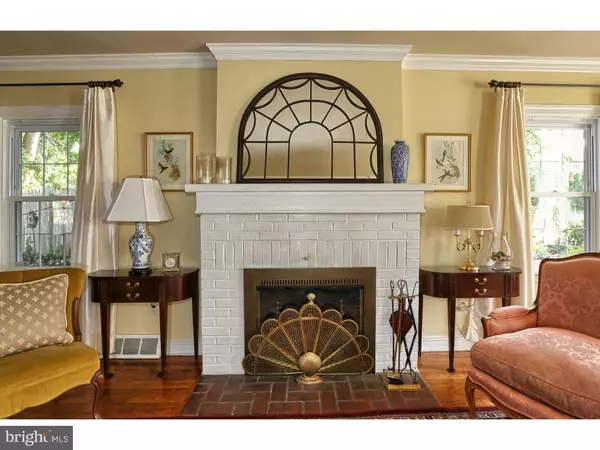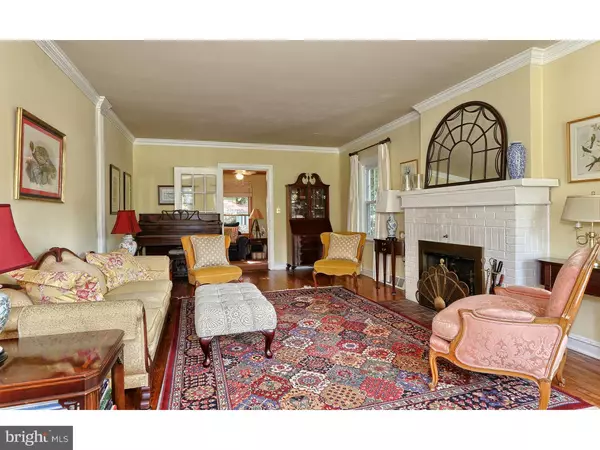$197,000
$199,900
1.5%For more information regarding the value of a property, please contact us for a free consultation.
14 ASHTON ST Wilmington, DE 19804
3 Beds
2 Baths
1,400 SqFt
Key Details
Sold Price $197,000
Property Type Single Family Home
Sub Type Detached
Listing Status Sold
Purchase Type For Sale
Square Footage 1,400 sqft
Price per Sqft $140
Subdivision None Available
MLS Listing ID 1002684582
Sold Date 02/05/16
Style Cape Cod
Bedrooms 3
Full Baths 1
Half Baths 1
HOA Y/N N
Abv Grd Liv Area 1,400
Originating Board TREND
Year Built 1940
Annual Tax Amount $1,122
Tax Year 2015
Lot Size 5,227 Sqft
Acres 0.12
Lot Dimensions 50X100
Property Description
Step into this pristine 3BR/1.5BA cape cod, and you'll feel like you've stumbled into the pages of Better Homes & Gardens! Impeccably designed, decorated, and maintained, comfortable elegance abounds in this charming home; it's truly an escape from the ordinary! Located on a remarkably quiet street but convenient to everything imaginable - shopping, restaurants, parks, I-95, and so much more - this gem would be perfect for first-time homebuyers on a budget looking for a meticulously-maintained place to call home. You'll be hard-pressed to find a better value in this price point! Gleaming hardwood floors guide you through a sophisticated living room with a white brick wood-burning fireplace, a gorgeous dining room with a built-in corner hutch and a stunning Swarovski crystal chandelier, a gorgeous, completely remodeled kitchen (2010) with walk-in pantry, and a cozy breakfast nook. Just off the breakfast nook is a completely remodeled powder room (2010) and an inviting addition with a natural wood plank ceiling, two tasteful ceiling fans, and plenty of windows to allow natural light to flow in. Upstairs you'll find three spacious bedrooms with ample closet space, a completely remodeled full bathroom (2014) with tile surround, and a walk-in cedar closet (currently being used as a linen closet). The full, DRY basement offers plenty of storage space, and flooding won't be a concern because the owner installed a French drain and TWO sump pumps! The fenced-in backyard is a private oasis that features a brick patio, mature trees, and a detached garage. Schedule a tour of this lovely home today!
Location
State DE
County New Castle
Area Elsmere/Newport/Pike Creek (30903)
Zoning NC5
Rooms
Other Rooms Living Room, Dining Room, Primary Bedroom, Bedroom 2, Kitchen, Family Room, Bedroom 1, Other
Basement Full, Unfinished
Interior
Interior Features Dining Area
Hot Water Natural Gas
Heating Gas, Forced Air
Cooling Central A/C
Fireplaces Number 1
Fireplace Y
Heat Source Natural Gas
Laundry Basement
Exterior
Garage Spaces 4.0
Water Access N
Accessibility None
Total Parking Spaces 4
Garage N
Building
Story 1
Sewer Public Sewer
Water Public
Architectural Style Cape Cod
Level or Stories 1
Additional Building Above Grade
New Construction N
Schools
School District Red Clay Consolidated
Others
Tax ID 07-039.30-476
Ownership Fee Simple
Read Less
Want to know what your home might be worth? Contact us for a FREE valuation!

Our team is ready to help you sell your home for the highest possible price ASAP

Bought with Lee Buzalek • Empower Real Estate, LLC

GET MORE INFORMATION





