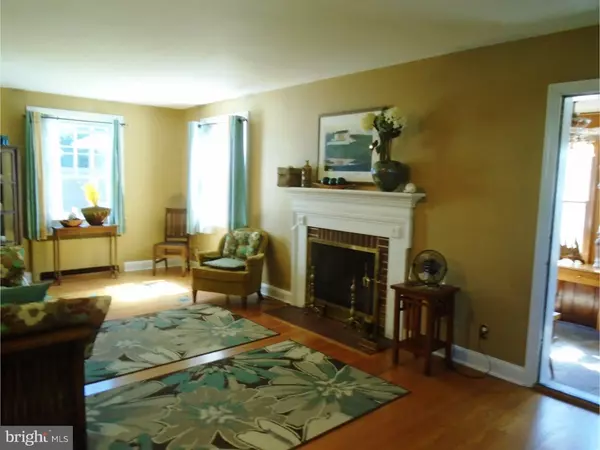$349,900
$349,900
For more information regarding the value of a property, please contact us for a free consultation.
109 HILLTOP RD Wilmington, DE 19809
4 Beds
3 Baths
3,000 SqFt
Key Details
Sold Price $349,900
Property Type Single Family Home
Sub Type Detached
Listing Status Sold
Purchase Type For Sale
Square Footage 3,000 sqft
Price per Sqft $116
Subdivision Hilltop Manor
MLS Listing ID 1002684074
Sold Date 12/07/15
Style Colonial
Bedrooms 4
Full Baths 2
Half Baths 1
HOA Y/N N
Abv Grd Liv Area 3,000
Originating Board TREND
Year Built 1939
Annual Tax Amount $2,565
Tax Year 2015
Lot Size 0.280 Acres
Acres 0.28
Lot Dimensions 105X115
Property Description
This beautiful 1930's, stately brick colonial home has been carefully updated, preserving the period details and character. The main level features an impressive center hall entrance, flanked by a formal living room with wood burning fireplace and formal dining room with bay window. The kitchen features stainless steel appliances, granite counter tops and a separate eating nook with bay window that overlooks a stone terrace and garden . This level not only offers a half bath for added convenience, but also boasts views of the river (complete with it's passing ships) that also overlooks the gardens and gazebo -- all from a beautiful 3 season room. The upper level features an owner's bedroom with multiple closets, a private updated ceramic tile bath complete with a Carrera marble shower floor, and several windows which allow lots of light to fill the room. There are 3 additional generous sized bedrooms; one bedroom features outside access to a 'widows walk', which overlooks the front yard with it's many ornamental evergreens. There is a 2nd full updated ceramic hallway bath on this level, for the 3 additional bedrooms to share. The entire home features original hardwood floors, beautiful molding details and original solid wood doors -- all with the original hardware in tact! There is a walk up attic, which could be converted to considerably more living space, a full basement with outside entrance, a large freshly-painted shed, and also a 2 car garage (rear entry) which is introduced by beautifully-appointed, large driveway gates. The interior of the home has been freshly painted throughout, and also offers new interior light fixtures and Kohler bath fixtures. The grounds have been impeccably landscaped, all surrounded by a stately, black aluminum fence -- front and sides, which continues into a lovely, white vinyl privacy fence in the rear. This home is truly a mini estate, conveniently located in North Wilmington, sits near the Delaware River, train stations and main thoroughfares, and offers easy accessibility to the city of Wilmington and center city Philadelphia.
Location
State DE
County New Castle
Area Brandywine (30901)
Zoning NC6.5
Rooms
Other Rooms Living Room, Dining Room, Primary Bedroom, Bedroom 2, Bedroom 3, Kitchen, Bedroom 1, Other, Attic
Basement Full, Unfinished, Outside Entrance
Interior
Interior Features Primary Bath(s), Dining Area
Hot Water Natural Gas
Heating Gas, Hot Water
Cooling Wall Unit
Flooring Wood
Fireplaces Number 1
Equipment Cooktop, Oven - Wall, Refrigerator, Disposal
Fireplace Y
Appliance Cooktop, Oven - Wall, Refrigerator, Disposal
Heat Source Natural Gas
Laundry Basement
Exterior
Exterior Feature Patio(s), Balcony
Garage Spaces 5.0
Water Access N
Roof Type Shingle
Accessibility None
Porch Patio(s), Balcony
Attached Garage 2
Total Parking Spaces 5
Garage Y
Building
Lot Description Corner
Story 2
Sewer Public Sewer
Water Public
Architectural Style Colonial
Level or Stories 2
Additional Building Above Grade
New Construction N
Schools
School District Brandywine
Others
Tax ID 06-125.00-001
Ownership Fee Simple
Acceptable Financing Conventional, VA, FHA 203(b)
Listing Terms Conventional, VA, FHA 203(b)
Financing Conventional,VA,FHA 203(b)
Read Less
Want to know what your home might be worth? Contact us for a FREE valuation!

Our team is ready to help you sell your home for the highest possible price ASAP

Bought with Adam V Carro • Coldwell Banker Realty

GET MORE INFORMATION





