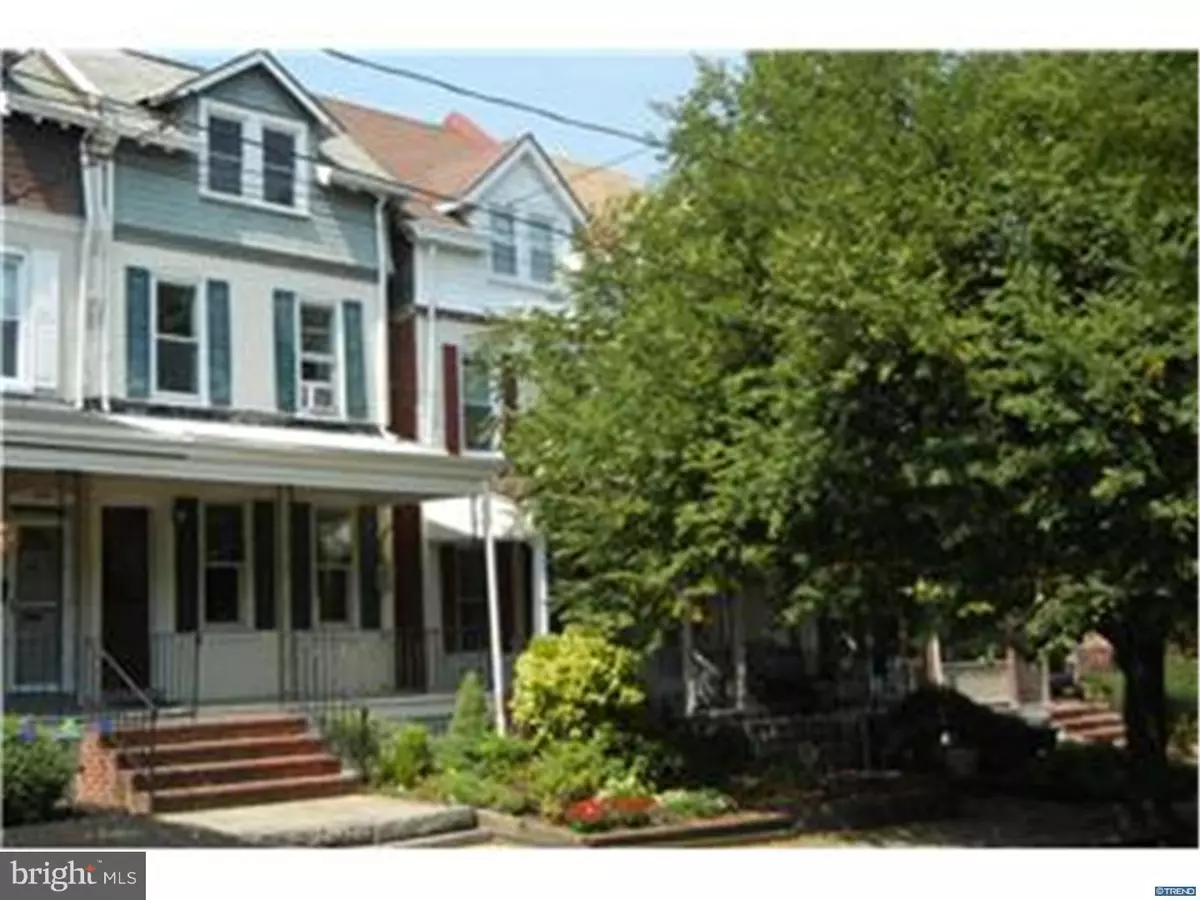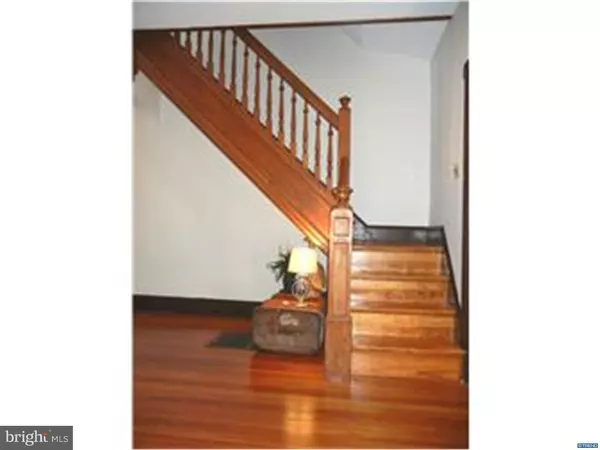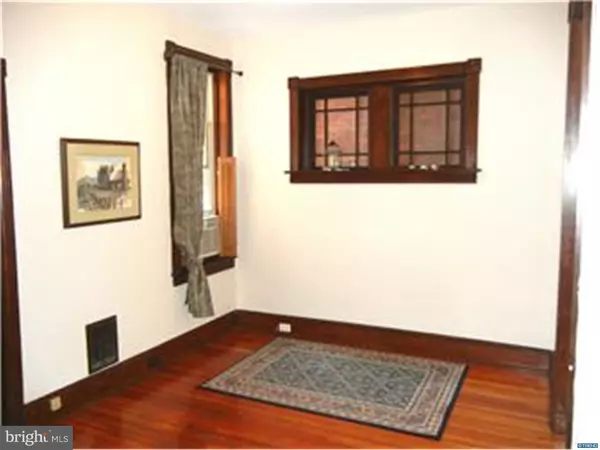$259,800
$275,000
5.5%For more information regarding the value of a property, please contact us for a free consultation.
1327 N CLAYTON ST Wilmington, DE 19806
5 Beds
2 Baths
2,489 SqFt
Key Details
Sold Price $259,800
Property Type Single Family Home
Sub Type Twin/Semi-Detached
Listing Status Sold
Purchase Type For Sale
Square Footage 2,489 sqft
Price per Sqft $104
Subdivision Trolley Square
MLS Listing ID 1002689546
Sold Date 10/16/15
Style Colonial
Bedrooms 5
Full Baths 1
Half Baths 1
HOA Y/N N
Abv Grd Liv Area 1,725
Originating Board TREND
Year Built 1915
Annual Tax Amount $2,845
Tax Year 2015
Lot Size 1,742 Sqft
Acres 0.04
Lot Dimensions 18.30 X 100
Property Description
Full 3 story brick semi-detached house is a block and a half of bars, shops and good times in Trolley Square. The flexible layout has 3 BR's on 2nd floor, and an additional 2 BR's on 3rd floor. Systems are in great condition with all new electric (no hidden knob&tube wiring), replacement windows, new full Bath, roof and plumbing updates. First floor includes entry hall, LR centered on elaborate Victorian mantel, Computer or TV Room; generous Dining Room; larger Kitchen with stainless appliances, tons of quality oak cabinets and GAS range. Original woodwork and light fixtures have been preserved throughout; heart pine floors have been recently refinished and interior repainted. Covered rear porch off Kitchen plus TREX deck for easy, "no maintenance' outdoor parties and dinners. New drought-tolerant planting bed, and front-to-back alley for easy access from sidewalks to back yard.
Location
State DE
County New Castle
Area Wilmington (30906)
Zoning 26R-3
Direction Southeast
Rooms
Other Rooms Living Room, Dining Room, Primary Bedroom, Bedroom 2, Bedroom 3, Kitchen, Bedroom 1, Other
Basement Full, Unfinished, Outside Entrance
Interior
Interior Features Breakfast Area
Hot Water Natural Gas
Heating Oil, Forced Air
Cooling Wall Unit
Flooring Wood
Fireplaces Number 1
Fireplaces Type Non-Functioning
Equipment Built-In Range, Oven - Self Cleaning, Dishwasher, Built-In Microwave
Fireplace Y
Window Features Replacement
Appliance Built-In Range, Oven - Self Cleaning, Dishwasher, Built-In Microwave
Heat Source Oil
Laundry Basement
Exterior
Exterior Feature Deck(s), Porch(es)
Garage Spaces 1.0
Fence Other
Utilities Available Cable TV
Water Access N
Roof Type Flat,Pitched
Accessibility None
Porch Deck(s), Porch(es)
Total Parking Spaces 1
Garage N
Building
Lot Description Level, SideYard(s)
Story 3+
Foundation Concrete Perimeter, Brick/Mortar
Sewer Public Sewer
Water Public
Architectural Style Colonial
Level or Stories 3+
Additional Building Above Grade, Below Grade
Structure Type 9'+ Ceilings
New Construction N
Schools
School District Red Clay Consolidated
Others
Tax ID 26-020.20-047
Ownership Fee Simple
Acceptable Financing Conventional, VA, FHA 203(b)
Listing Terms Conventional, VA, FHA 203(b)
Financing Conventional,VA,FHA 203(b)
Read Less
Want to know what your home might be worth? Contact us for a FREE valuation!

Our team is ready to help you sell your home for the highest possible price ASAP

Bought with Linda G McKinnon • BHHS PenFed Realty
GET MORE INFORMATION





