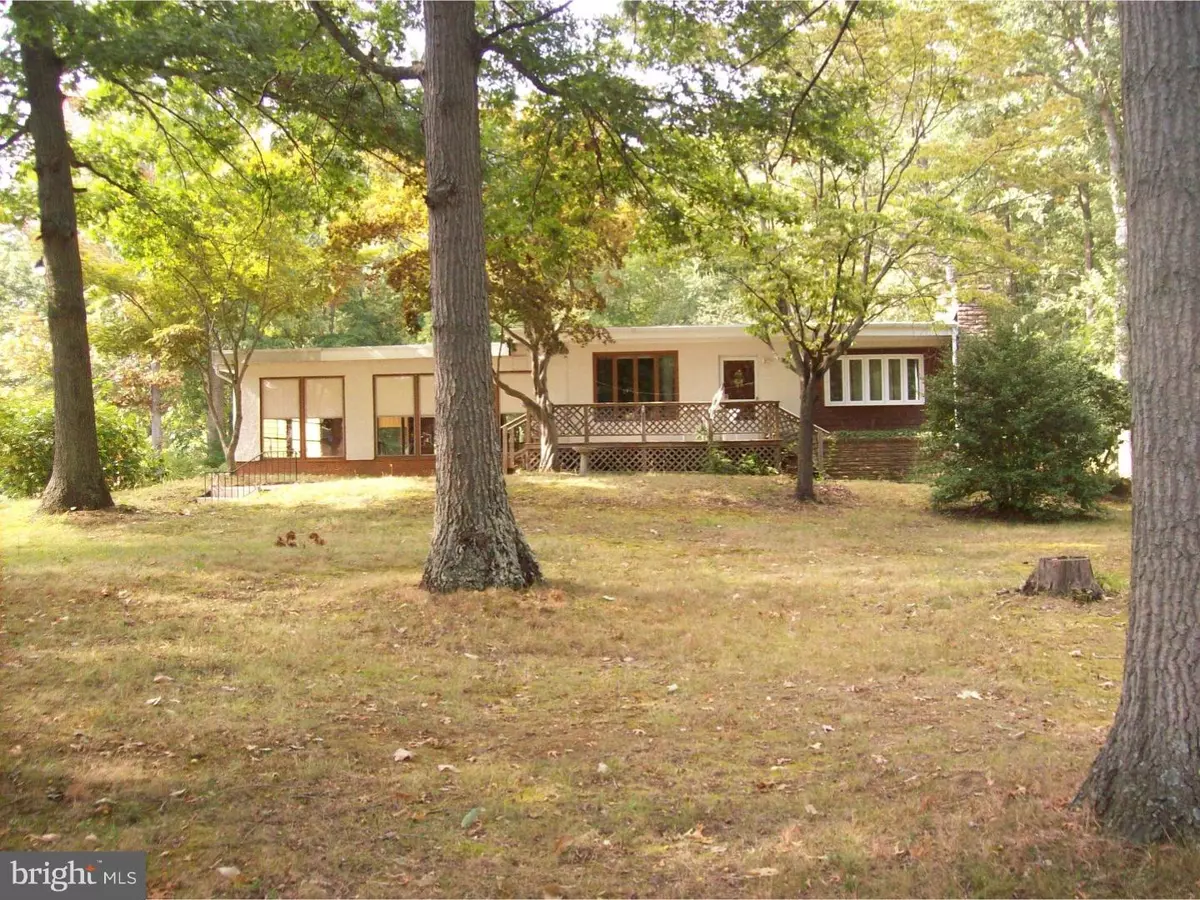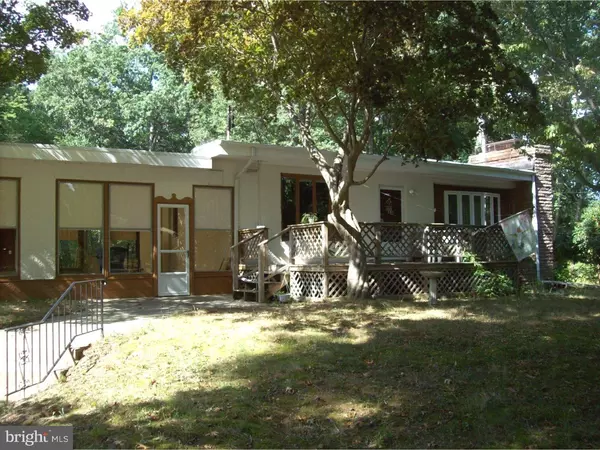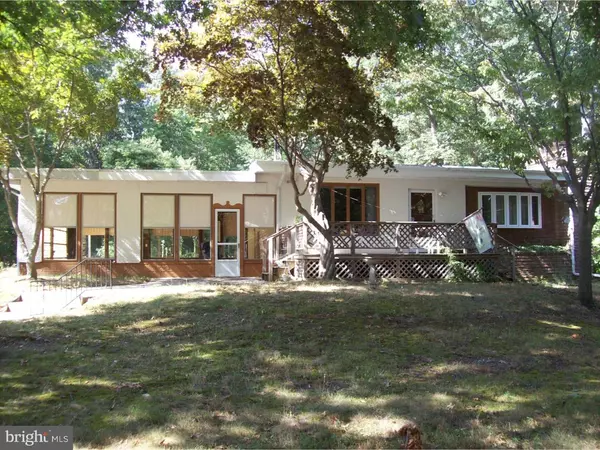$130,000
$129,900
0.1%For more information regarding the value of a property, please contact us for a free consultation.
1463 ELLIS MILL RD Monroeville, NJ 08343
2 Beds
1 Bath
884 SqFt
Key Details
Sold Price $130,000
Property Type Single Family Home
Sub Type Detached
Listing Status Sold
Purchase Type For Sale
Square Footage 884 sqft
Price per Sqft $147
Subdivision Hampton Hills
MLS Listing ID 1002693886
Sold Date 03/17/16
Style Ranch/Rambler
Bedrooms 2
Full Baths 1
HOA Y/N N
Abv Grd Liv Area 884
Originating Board TREND
Year Built 1953
Annual Tax Amount $4,491
Tax Year 2015
Lot Size 1.500 Acres
Acres 1.5
Lot Dimensions 236 X 300
Property Description
Great opportunity to own this charming Rancher nestled on a 1.5 Acre wooded Lot. This 2 Bedroom 1 Bathroom Rancher is in a USDA Area which allows you to Borrow 100% NO MONEY DOWN must qualify. Rancher has a Large Living Room, nice sized Kitchen, 2 Bedrooms, 1 Full Bathroom, Full Walk Out Basement and a attached 2 Car Garage plus a Carport. The Brick Fireplace located in the Living Room had a wood burning stove insert and now has been professionally sealed by Soot Doctor a Chimney Service Company, important before unsealing and using fireplace call a professional for advise. Rancher also has a New Septic System which has been recently installed. Laundry is on main floor but can be relocated in Basement. You will love entertaining Friends and Family in this secluded wooded setting. So sit back relax and enjoy nature at it's best. Easy to show make your Appointment Today! Ask about the USDA Loan which allows you to Borrow 100% NO MONEY DOWN.
Location
State NJ
County Gloucester
Area Elk Twp (20804)
Zoning LD
Rooms
Other Rooms Living Room, Primary Bedroom, Kitchen, Bedroom 1, Other
Basement Full, Unfinished, Outside Entrance
Interior
Interior Features Ceiling Fan(s), Kitchen - Eat-In
Hot Water Electric
Heating Oil, Forced Air
Cooling Central A/C
Flooring Fully Carpeted, Vinyl
Equipment Oven - Self Cleaning, Dishwasher
Fireplace N
Appliance Oven - Self Cleaning, Dishwasher
Heat Source Oil
Laundry Main Floor, Basement
Exterior
Exterior Feature Deck(s)
Parking Features Garage Door Opener, Oversized
Garage Spaces 5.0
Utilities Available Cable TV
Water Access N
Roof Type Flat
Accessibility None
Porch Deck(s)
Attached Garage 2
Total Parking Spaces 5
Garage Y
Building
Lot Description Flag, Level, Trees/Wooded, Front Yard, Rear Yard, SideYard(s)
Story 1
Foundation Brick/Mortar
Sewer On Site Septic
Water Well
Architectural Style Ranch/Rambler
Level or Stories 1
Additional Building Above Grade
New Construction N
Schools
School District Elk Township Public Schools
Others
Senior Community No
Tax ID 04-00021-00005
Ownership Fee Simple
Acceptable Financing Conventional, VA, FHA 203(b), USDA
Listing Terms Conventional, VA, FHA 203(b), USDA
Financing Conventional,VA,FHA 203(b),USDA
Read Less
Want to know what your home might be worth? Contact us for a FREE valuation!

Our team is ready to help you sell your home for the highest possible price ASAP

Bought with Amanda Morris • Keller Williams Hometown
GET MORE INFORMATION





