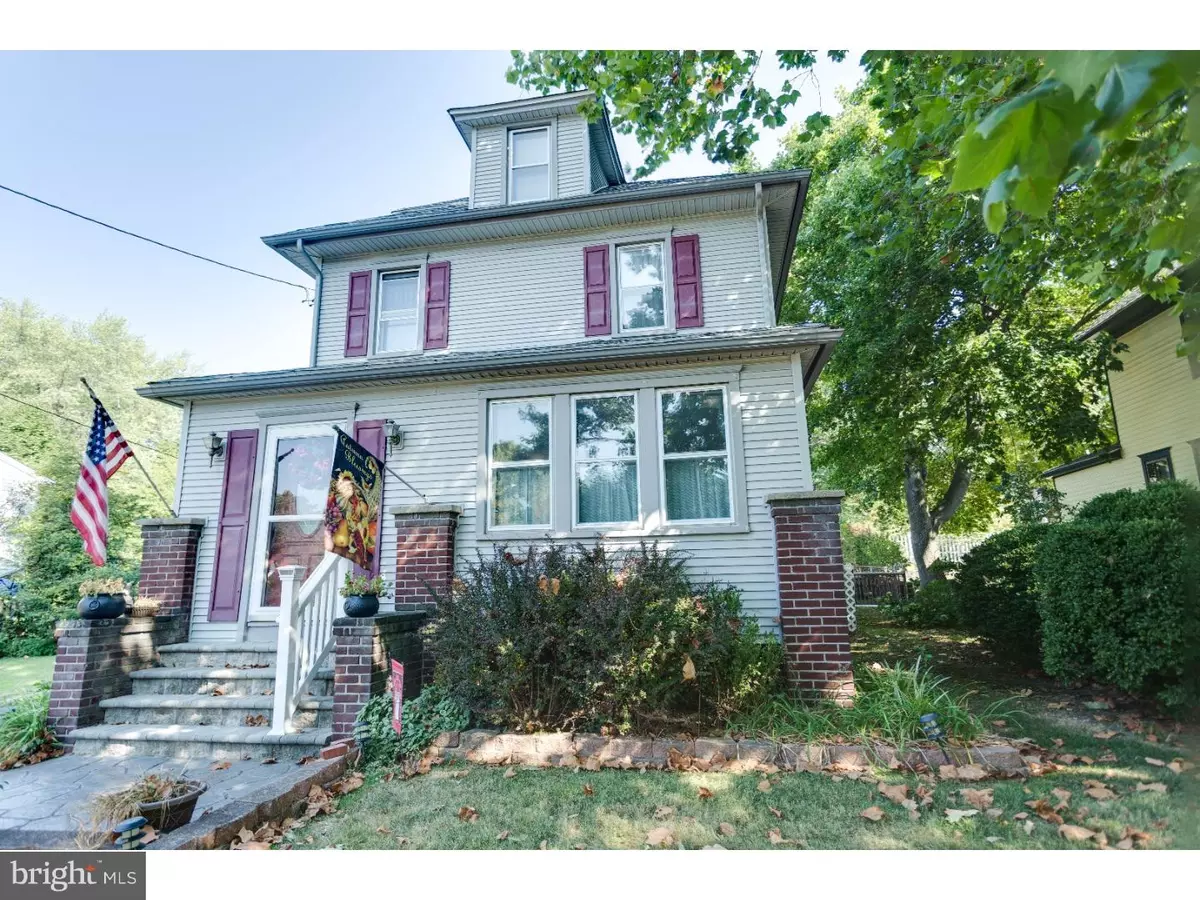$237,000
$237,000
For more information regarding the value of a property, please contact us for a free consultation.
1033 W HIGH ST Haddon Heights, NJ 08035
3 Beds
2 Baths
1,408 SqFt
Key Details
Sold Price $237,000
Property Type Single Family Home
Sub Type Detached
Listing Status Sold
Purchase Type For Sale
Square Footage 1,408 sqft
Price per Sqft $168
Subdivision None Available
MLS Listing ID 1002694026
Sold Date 11/12/15
Style Colonial
Bedrooms 3
Full Baths 1
Half Baths 1
HOA Y/N N
Abv Grd Liv Area 1,408
Originating Board TREND
Year Built 1912
Annual Tax Amount $8,280
Tax Year 2015
Lot Size 0.375 Acres
Acres 0.38
Lot Dimensions 75X218
Property Description
Absolutely wonderful home in the heart of Haddon Heights NJ. This home has man y upgrades and will bring years of enjoyment! Starting with the brand new kitchen with an abundance of custom cabinetry made by Kraft Made, new floors and appliances, recessed lighting and much more! There is also a brand new half bath. Right off the kitchen is a wonderful full deck to enjoy the massive backyard! This home also has a full dining room to enjoy a large family gathering. Old world wood trim accents this beautiful grand home. There is a full basement with a washer and dryer and workshop. Newer Central air for the lower level of the home makes this home very comfortable. The roof was installed in 2009, new gutters in 2006, and the lower half of the driveway has new concrete and there is a stamped concrete pathway as you enter the house! Come see this great home soon!
Location
State NJ
County Camden
Area Haddon Heights Boro (20418)
Zoning RES
Rooms
Other Rooms Living Room, Dining Room, Primary Bedroom, Bedroom 2, Kitchen, Family Room, Bedroom 1
Basement Full, Unfinished
Interior
Hot Water Natural Gas
Heating Oil, Forced Air
Cooling Central A/C, Wall Unit
Flooring Wood, Fully Carpeted, Tile/Brick
Fireplace N
Heat Source Oil
Laundry Main Floor, Lower Floor
Exterior
Exterior Feature Deck(s), Porch(es)
Garage Spaces 5.0
Utilities Available Cable TV
Water Access N
Roof Type Pitched,Shingle
Accessibility None
Porch Deck(s), Porch(es)
Total Parking Spaces 5
Garage N
Building
Story 2
Sewer Public Sewer
Water Public
Architectural Style Colonial
Level or Stories 2
Additional Building Above Grade
New Construction N
Schools
High Schools Haddon Heights Jr Sr
School District Haddon Heights Schools
Others
Tax ID 18-00072-00026
Ownership Fee Simple
Read Less
Want to know what your home might be worth? Contact us for a FREE valuation!

Our team is ready to help you sell your home for the highest possible price ASAP

Bought with Kathleen McDonald • BHHS Fox & Roach - Haddonfield
GET MORE INFORMATION





