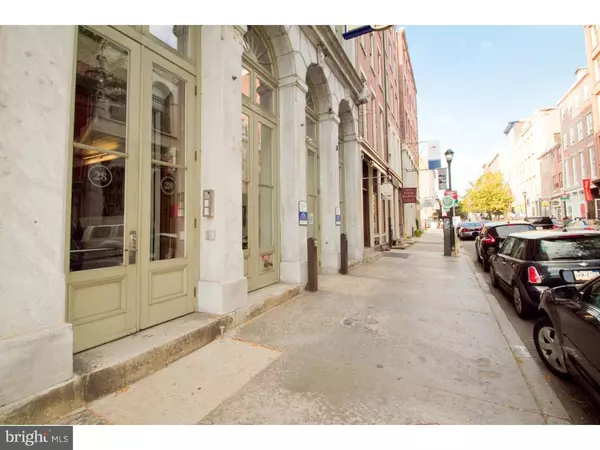$768,000
$799,900
4.0%For more information regarding the value of a property, please contact us for a free consultation.
28 N 3RD ST #3R Philadelphia, PA 19106
3 Beds
2 Baths
2,006 SqFt
Key Details
Sold Price $768,000
Property Type Single Family Home
Sub Type Unit/Flat/Apartment
Listing Status Sold
Purchase Type For Sale
Square Footage 2,006 sqft
Price per Sqft $382
Subdivision Old City
MLS Listing ID 1002700634
Sold Date 02/05/16
Style Contemporary
Bedrooms 3
Full Baths 2
HOA Fees $505/mo
HOA Y/N N
Abv Grd Liv Area 2,006
Originating Board TREND
Annual Tax Amount $2,567
Tax Year 2016
Property Description
Boutique styled lovely OLD CITY elevator building. Stunning! HUGE wow factor in a rare 3 bed Old City condo with parking! Just look at the photos...Enter this 2000+ sq ft unit into a long dramatic hallway with designer fixtures, 3 exclusively designed Robert Ogden Holophane Lights and upgraded/refinished hardwood floors. The living room opens up and boasts built in shelving, large windows drenching the space with sunlight. The commercial-grade kitchen features a Wolf range, Asko dishwasher, Sub-Zero refrigerator, large island, under cabinet lighting and top-of-the-line cabinetry with full extension drawers. This unit is represented in true SOFT loft style and has oversized windows and separate master bath. Guest bedroom features a unique translucent wall that allows light to reach the room and double closets. Unit has two spa-like full baths equipped with marble tile floors, Toto toilets, Duravit sinks, and Hansgrohe faucets. Intercom entry. Storage space in basement and DEEDED PARKING SPACE #8 INCLUDED!!
Location
State PA
County Philadelphia
Area 19106 (19106)
Zoning CMX3
Rooms
Other Rooms Living Room, Primary Bedroom, Bedroom 2, Kitchen, Bedroom 1
Interior
Hot Water Electric
Heating Gas, Hot Water
Cooling Central A/C
Fireplace N
Heat Source Natural Gas
Laundry Main Floor
Exterior
Water Access N
Accessibility None
Garage N
Building
Story 3+
Sewer Public Sewer
Water Public
Architectural Style Contemporary
Level or Stories 3+
Additional Building Above Grade
New Construction N
Schools
School District The School District Of Philadelphia
Others
Tax ID 888057958
Ownership Condominium
Read Less
Want to know what your home might be worth? Contact us for a FREE valuation!

Our team is ready to help you sell your home for the highest possible price ASAP

Bought with David Snyder • BHHS Fox & Roach-Center City Walnut
GET MORE INFORMATION





