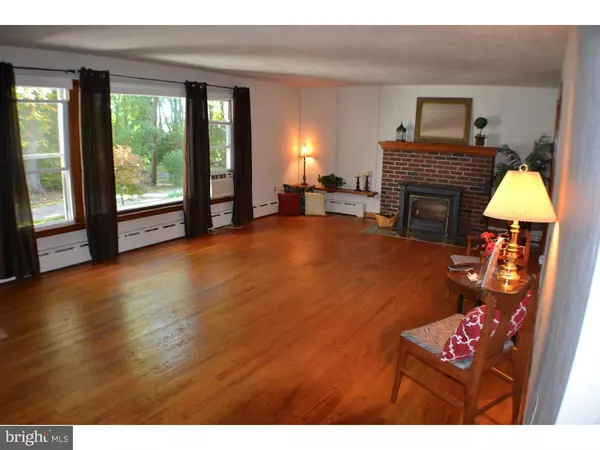$265,000
$269,000
1.5%For more information regarding the value of a property, please contact us for a free consultation.
304 W FERRY RD Yardley, PA 19067
3 Beds
1 Bath
2,302 SqFt
Key Details
Sold Price $265,000
Property Type Single Family Home
Sub Type Detached
Listing Status Sold
Purchase Type For Sale
Square Footage 2,302 sqft
Price per Sqft $115
Subdivision Arborlea
MLS Listing ID 1002706428
Sold Date 03/28/16
Style Other
Bedrooms 3
Full Baths 1
HOA Y/N N
Abv Grd Liv Area 2,302
Originating Board TREND
Year Built 1956
Annual Tax Amount $5,495
Tax Year 2016
Lot Size 10,890 Sqft
Acres 0.25
Lot Dimensions 90X121
Property Description
Welcome to this charming well built home in a wooded setting, with more options then you know. Do you need more space? It's there and easy for you to finish the way you would like! As you Enter this home, you are first welcomed through a lovely All Season Sun Room, than walk into a Very Large Living Room with a Wood Burning Fireplace, large windows for extra light and hardwood floors. Dining room also has hardwood floors and large windows. Large Kitchen with plenty of cabinets, counter top space and perfect size to have an eat in kitchen. Also enjoy the non-maintenance of a Trex deck of off the kitchen. Two bedrooms on the first floor, one with hardwood and both have large closets and one full bath finishes the first floor. Oh the possibilities on the second floor, one large bedroom with a large closet, built in drawers and plenty of windows. Two more bedrooms that are framed out with plumbing for heat and electric accessible, you just need drywall and floors. Also framed out with plumbing is another full bathroom. Freshly painted basement with Bilco doors and a large driveway for plenty of parking surrounded by mature trees. Located on a dead end street! All New windows in 2005, New Oil Furnace in 2008, New Roof in 2009 and New Siding in 2010! All that is left to do is make it YOURS! To extend backyard there is an additional lot for sale only with the property at an additional cost. (please see last photo on listing)
Location
State PA
County Bucks
Area Lower Makefield Twp (10120)
Zoning R2
Rooms
Other Rooms Living Room, Dining Room, Primary Bedroom, Bedroom 2, Kitchen, Bedroom 1, Other
Basement Full, Unfinished
Interior
Interior Features Ceiling Fan(s), Kitchen - Eat-In
Hot Water Oil
Heating Oil
Cooling None
Flooring Wood, Fully Carpeted
Fireplaces Number 1
Fireplaces Type Brick
Equipment Oven - Self Cleaning, Built-In Microwave
Fireplace Y
Appliance Oven - Self Cleaning, Built-In Microwave
Heat Source Oil
Laundry Basement
Exterior
Exterior Feature Deck(s), Porch(es)
Utilities Available Cable TV
Water Access N
Accessibility None
Porch Deck(s), Porch(es)
Garage N
Building
Story 1.5
Sewer Public Sewer
Water Well
Architectural Style Other
Level or Stories 1.5
Additional Building Above Grade
New Construction N
Schools
High Schools Pennsbury
School District Pennsbury
Others
Senior Community No
Tax ID 20-051-008
Ownership Fee Simple
Acceptable Financing Conventional
Listing Terms Conventional
Financing Conventional
Read Less
Want to know what your home might be worth? Contact us for a FREE valuation!

Our team is ready to help you sell your home for the highest possible price ASAP

Bought with Grace A Cass • Keller Williams Real Estate - Newtown

GET MORE INFORMATION





