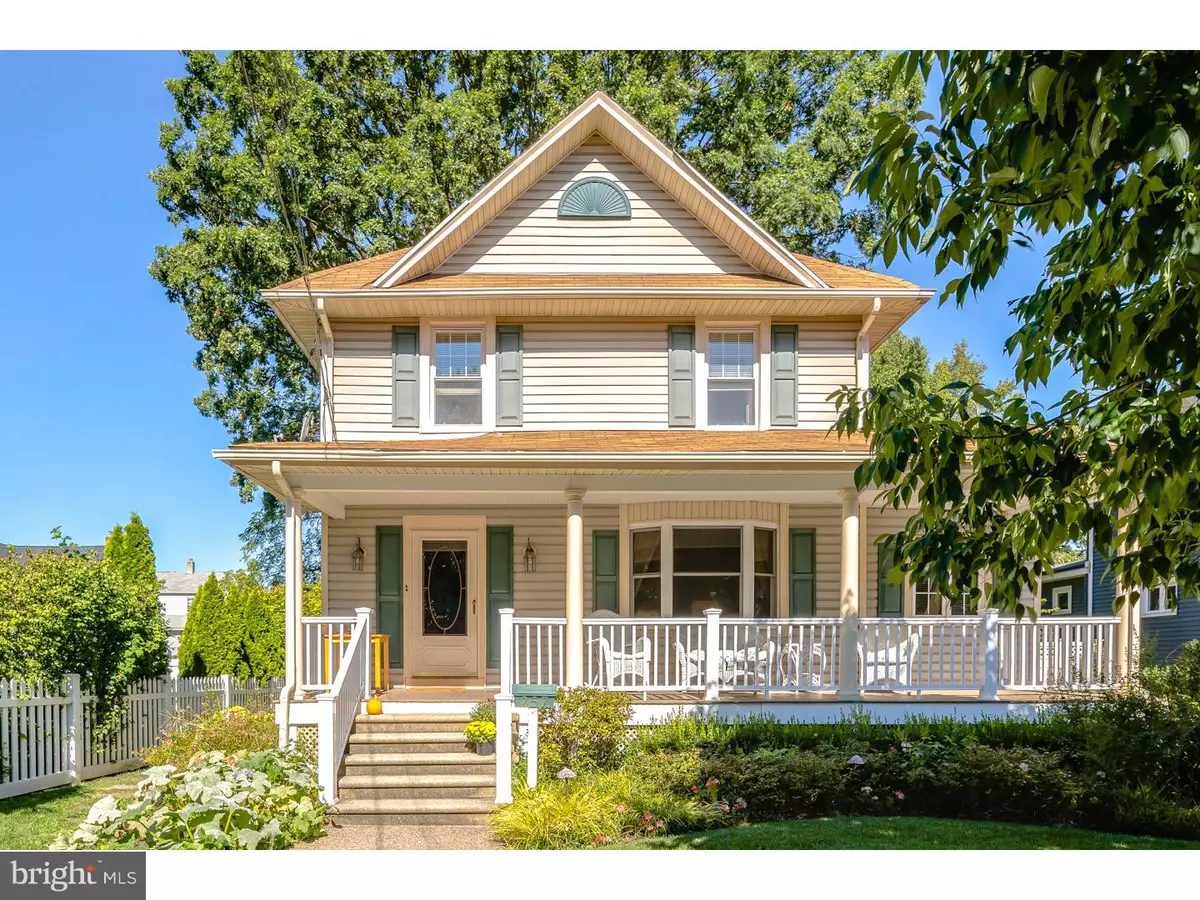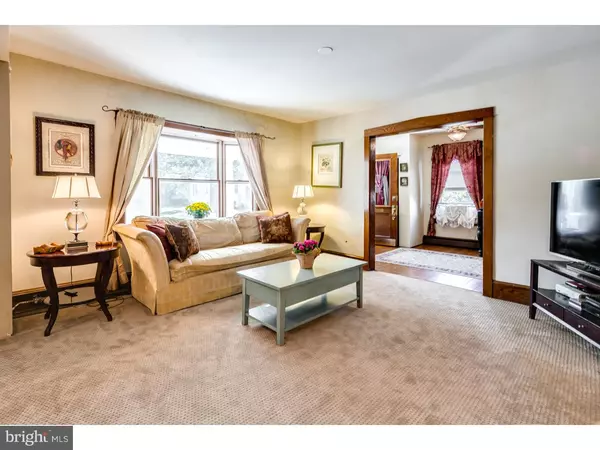$200,000
$220,000
9.1%For more information regarding the value of a property, please contact us for a free consultation.
257 W PINE ST Audubon, NJ 08106
5 Beds
3 Baths
9,000 Sqft Lot
Key Details
Sold Price $200,000
Property Type Single Family Home
Sub Type Detached
Listing Status Sold
Purchase Type For Sale
Subdivision None Available
MLS Listing ID 1002706100
Sold Date 02/11/16
Style Victorian
Bedrooms 5
Full Baths 2
Half Baths 1
HOA Y/N N
Originating Board TREND
Year Built 1918
Annual Tax Amount $8,364
Tax Year 2015
Lot Size 9,000 Sqft
Acres 0.21
Lot Dimensions 60X150
Property Description
Priced to sell this Charming 3-Story Victorian Style Home located in the center of all that this popular town has to offer. Don't miss the opportunity to settle into the 5 bedroom, 2 & 1/2 bath house with large rooms and many updated features. You'll love the open covered front porch with a brand new roof, rafters and sheathing as well as the beautiful, professionally landscaped, private fenced rear yard featuring an EP Henry Patio with half wall. Grand Entry Foyer open to the Living Room, which steps down into the den area and French Doors to the Formal Dining Room. Kitchen with a large Breakfast Area, walk-in pantry, 1st floor Laundry Room, Powder Room and slider to rear patio. 4 nice size bedrooms on the 2nd floor and a full bath including a large Master Bedroom with a separate walk-in closet professionally done by Closet Doctor. The 3rd floor has an additional Suite with its own private full bathroom. Hurry this home won't last at this incredible price and lots to offer!
Location
State NJ
County Camden
Area Audubon Boro (20401)
Zoning RESID
Rooms
Other Rooms Living Room, Dining Room, Primary Bedroom, Bedroom 2, Bedroom 3, Kitchen, Family Room, Bedroom 1, Other, Attic
Basement Full, Unfinished
Interior
Interior Features Butlers Pantry, Ceiling Fan(s), Stall Shower, Dining Area
Hot Water Natural Gas
Heating Gas, Baseboard
Cooling Wall Unit
Flooring Wood, Fully Carpeted, Vinyl, Tile/Brick
Equipment Built-In Range, Dishwasher, Refrigerator, Built-In Microwave
Fireplace N
Window Features Bay/Bow
Appliance Built-In Range, Dishwasher, Refrigerator, Built-In Microwave
Heat Source Natural Gas
Laundry Main Floor
Exterior
Exterior Feature Patio(s), Porch(es)
Garage Spaces 3.0
Fence Other
Utilities Available Cable TV
Water Access N
Roof Type Shingle
Accessibility None
Porch Patio(s), Porch(es)
Total Parking Spaces 3
Garage N
Building
Lot Description Front Yard, Rear Yard, SideYard(s)
Story 3+
Sewer Public Sewer
Water Public
Architectural Style Victorian
Level or Stories 3+
New Construction N
Schools
High Schools Audubon Jr-Sr
School District Audubon Public Schools
Others
Tax ID 01-00086-00006
Ownership Fee Simple
Acceptable Financing Conventional, VA, FHA 203(b)
Listing Terms Conventional, VA, FHA 203(b)
Financing Conventional,VA,FHA 203(b)
Read Less
Want to know what your home might be worth? Contact us for a FREE valuation!

Our team is ready to help you sell your home for the highest possible price ASAP

Bought with Joseph R Evangelisti • RE/MAX Connection

GET MORE INFORMATION





