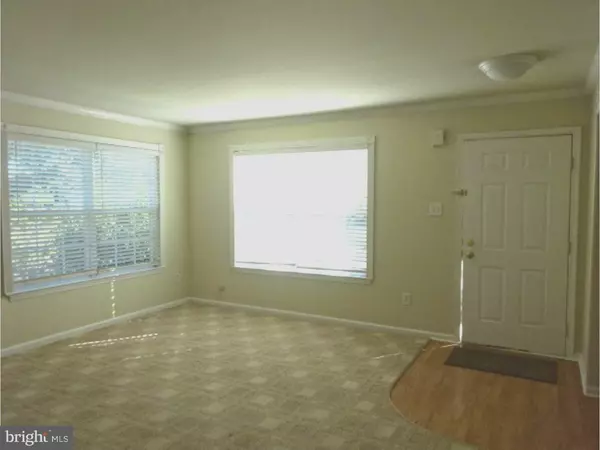$175,000
$179,900
2.7%For more information regarding the value of a property, please contact us for a free consultation.
104 PROVIDENCE CT Harleysville, PA 19438
2 Beds
2 Baths
1,176 SqFt
Key Details
Sold Price $175,000
Property Type Townhouse
Sub Type Interior Row/Townhouse
Listing Status Sold
Purchase Type For Sale
Square Footage 1,176 sqft
Price per Sqft $148
Subdivision Liberty Knoll
MLS Listing ID 1002705644
Sold Date 04/15/16
Style Colonial
Bedrooms 2
Full Baths 1
Half Baths 1
HOA Fees $191/mo
HOA Y/N N
Abv Grd Liv Area 1,176
Originating Board TREND
Year Built 1997
Annual Tax Amount $2,985
Tax Year 2016
Property Description
Happy Day! You can own for less than rent with 100% USDA financing. For the cost of first, last, security you can own this beautiful townhouse which is in great condition. All appliances included, huge, bright basement for storage, managed community, no outside duties if you prefer not to garden, peace and quiet inside. Ahhhh. This is a wonderful offering at Liberty Knoll: an end unit next to lawn and trees and in a cul-de-sac, two dedicated parking spaces plus extra, neutral colors, fresh paint, quality laminate in DR, tile in kitchen and bath, new bedroom carpet and blinds on all windows, great closets. This charmer is move-in ready and in fabulous condition. You are also very close to the turnpike entrance, near Fischer's Park, an easy ride from all kinds of shopping, restaurants and entertainment. Don't wait. Nothing to do but move in and unpack!
Location
State PA
County Montgomery
Area Towamencin Twp (10653)
Zoning MRC
Rooms
Other Rooms Living Room, Dining Room, Primary Bedroom, Kitchen, Bedroom 1, Attic
Basement Full, Unfinished
Interior
Hot Water Natural Gas
Heating Gas, Forced Air
Cooling Central A/C
Flooring Wood, Fully Carpeted, Tile/Brick
Equipment Oven - Self Cleaning, Dishwasher, Disposal
Fireplace N
Appliance Oven - Self Cleaning, Dishwasher, Disposal
Heat Source Natural Gas
Laundry Basement
Exterior
Exterior Feature Porch(es)
Garage Spaces 2.0
Water Access N
Roof Type Shingle
Accessibility None
Porch Porch(es)
Total Parking Spaces 2
Garage N
Building
Lot Description Corner, Cul-de-sac
Story 2
Foundation Concrete Perimeter
Sewer Public Sewer
Water Public
Architectural Style Colonial
Level or Stories 2
Additional Building Above Grade
New Construction N
Schools
Elementary Schools General Nash
Middle Schools Pennfield
High Schools North Penn Senior
School District North Penn
Others
HOA Fee Include Common Area Maintenance,Ext Bldg Maint,Lawn Maintenance,Snow Removal,Trash,Management
Senior Community No
Tax ID 53-00-06936-436
Ownership Condominium
Acceptable Financing Conventional, VA, FHA 203(b), USDA
Listing Terms Conventional, VA, FHA 203(b), USDA
Financing Conventional,VA,FHA 203(b),USDA
Read Less
Want to know what your home might be worth? Contact us for a FREE valuation!

Our team is ready to help you sell your home for the highest possible price ASAP

Bought with Joanne Hanrahan • Coldwell Banker Realty

GET MORE INFORMATION





