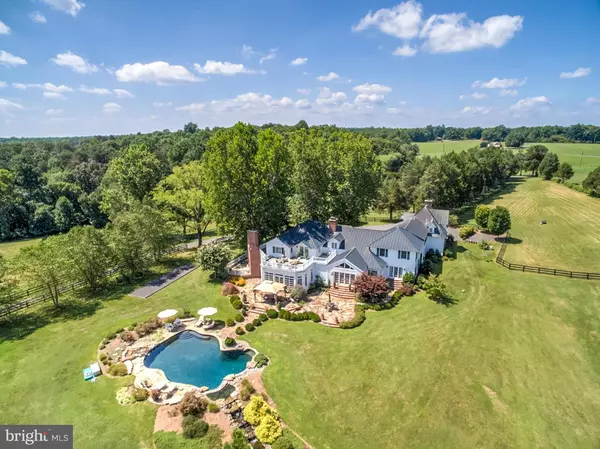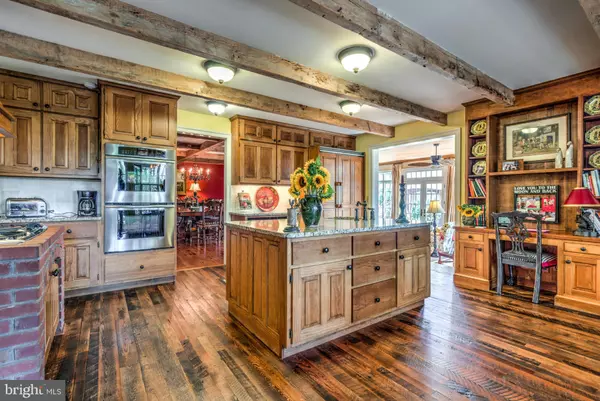$1,500,000
$2,200,000
31.8%For more information regarding the value of a property, please contact us for a free consultation.
26474 ANGUS LN Elkwood, VA 22718
5 Beds
7 Baths
58.07 Acres Lot
Key Details
Sold Price $1,500,000
Property Type Single Family Home
Sub Type Detached
Listing Status Sold
Purchase Type For Sale
Subdivision None Available
MLS Listing ID 1002705766
Sold Date 09/28/16
Style Colonial
Bedrooms 5
Full Baths 5
Half Baths 2
HOA Y/N N
Originating Board MRIS
Year Built 1929
Annual Tax Amount $8,674
Tax Year 2015
Lot Size 58.070 Acres
Acres 58.07
Property Description
Stunning dream property. Gaze out the sun-rooms french doors, over the pool & patio, down a 75 yard waterfall to the pond, log cabin guest house w/stone fireplace, black board fence, meadows & 1500 ft. of Rappahannock Riverfront. Partial C. 1850, 5 exquisite bedrooms, cherry library, ultimate kitchen, media room, stabling for 10 horses, barns, wonderful landscaping. Private. No drive-ins please.
Location
State VA
County Culpeper
Zoning A1
Rooms
Other Rooms Living Room, Dining Room, Primary Bedroom, Sitting Room, Bedroom 2, Bedroom 3, Bedroom 4, Kitchen, Library, Foyer, Sun/Florida Room, Exercise Room, Other
Basement Outside Entrance, Other, Walkout Stairs, Shelving
Main Level Bedrooms 1
Interior
Interior Features Breakfast Area, Butlers Pantry, Kitchen - Country, Kitchen - Island, Kitchen - Table Space, Dining Area, Kitchen - Eat-In, Built-Ins, Crown Moldings, Window Treatments, Entry Level Bedroom, Upgraded Countertops, Primary Bath(s), Sauna, Wainscotting, Wet/Dry Bar, Wood Floors, Floor Plan - Traditional
Hot Water Electric
Heating Heat Pump(s)
Cooling Heat Pump(s), Zoned
Fireplaces Number 5
Fireplaces Type Mantel(s), Screen, Equipment
Equipment Dishwasher, Dryer, Exhaust Fan, Extra Refrigerator/Freezer, Microwave, Oven - Wall, Refrigerator, Washer, Cooktop, Freezer, Oven - Double, Range Hood, Washer/Dryer Stacked
Fireplace Y
Window Features Bay/Bow,Insulated
Appliance Dishwasher, Dryer, Exhaust Fan, Extra Refrigerator/Freezer, Microwave, Oven - Wall, Refrigerator, Washer, Cooktop, Freezer, Oven - Double, Range Hood, Washer/Dryer Stacked
Heat Source Electric, Central
Exterior
Exterior Feature Balcony, Porch(es), Terrace, Patio(s)
Parking Features Garage Door Opener
Garage Spaces 3.0
Fence Board, Masonry/Stone
Pool In Ground
Waterfront Description None
Water Access Y
View Water, Garden/Lawn, Pasture, River
Roof Type Copper
Street Surface Paved
Accessibility Entry Slope <1'
Porch Balcony, Porch(es), Terrace, Patio(s)
Attached Garage 3
Total Parking Spaces 3
Garage Y
Building
Lot Description Landscaping, Backs to Trees, Pond, Private
Story 3+
Sewer Septic Exists
Water Well
Architectural Style Colonial
Level or Stories 3+
Structure Type 9'+ Ceilings,Beamed Ceilings,Paneled Walls
New Construction N
Others
Senior Community No
Tax ID 56- - - -22
Ownership Fee Simple
Horse Feature Horses Allowed
Special Listing Condition Standard
Read Less
Want to know what your home might be worth? Contact us for a FREE valuation!

Our team is ready to help you sell your home for the highest possible price ASAP

Bought with Non Member • Metropolitan Regional Information Systems, Inc.

GET MORE INFORMATION





