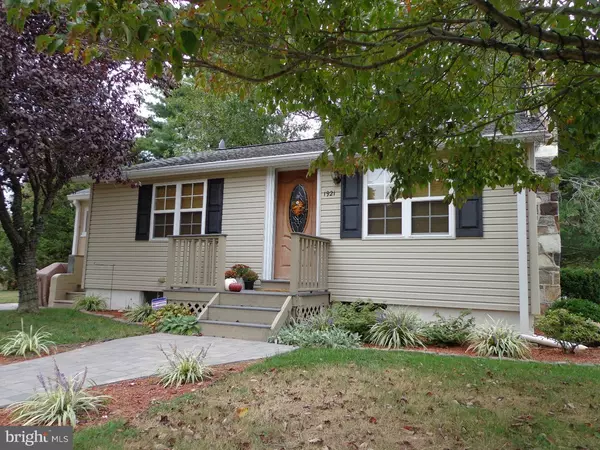$160,000
$159,000
0.6%For more information regarding the value of a property, please contact us for a free consultation.
1921 ROOSEVELT AVE Marlton, NJ 08053
1 Bed
1 Bath
901 SqFt
Key Details
Sold Price $160,000
Property Type Single Family Home
Sub Type Detached
Listing Status Sold
Purchase Type For Sale
Square Footage 901 sqft
Price per Sqft $177
Subdivision None Available
MLS Listing ID 1002705170
Sold Date 03/25/16
Style Ranch/Rambler
Bedrooms 1
Full Baths 1
HOA Y/N N
Abv Grd Liv Area 901
Originating Board TREND
Year Built 1948
Annual Tax Amount $4,318
Tax Year 2015
Lot Size 8,500 Sqft
Acres 0.2
Lot Dimensions 85X100
Property Description
Back on the market 11/7/15. Here's your second chance! Just two weeks after hitting the market, this beauty went under contract but buyer is now unable to move forward. If you missed it the first time, you're in luck because opportunity is knocking again. If you are trying to down-size, are just starting out or are looking for a home that has just enough space to meet your needs but find that condo living is just not for you, we have the perfect solution! This beautifully updated rancher is charming as can be and offers all the privacy and comfort of a single family home. If you are one to judge a book by its cover, then the exterior will give you a preview of the many updates and improvements this home offers including lovely landscaping, paver-walkway, newer roof, vinyl siding,and windows. Like what you see so far? It gets even better! As you step inside you will realize just how spacious this home feels thanks to the vaulted ceilings, abundant natural light, and open-concept floor plan. Your eyes will immediately be drawn to the magnificent stone fireplace that serves as the focal point of the living room. Elegant hardwood floors flow through the living and dining areas and lead you into the updated kitchen which boasts expanded oak cabinets, ceramic flooring, newer appliances, and breakfast bar with pendant lighting. To the left of the dining area is the step-down into the laundry room with access to both the side yard paver-patio and the basement for all your extra storage needs. The light and airy feeling established in the main living space is carried through into the sun-filled bedroom which also features vaulted ceilings and hardwood flooring. Adjacent to the bedroom is the full bath with tub-shower. Over the last 10 years this home has been compeletely renovated, lovingly cared for and tastefully decorated in neutral tones and finishes throughout. There is nothing to do but move in. Don't waste your money on condo fees or suffer the headache of having too-close neighbors! Enjoy having your own private space in this adorable and affordable gem!
Location
State NJ
County Burlington
Area Evesham Twp (20313)
Zoning RG-1
Rooms
Other Rooms Living Room, Dining Room, Primary Bedroom, Kitchen, Other
Basement Partial, Unfinished
Interior
Interior Features Ceiling Fan(s), Breakfast Area
Hot Water Natural Gas
Heating Gas, Forced Air
Cooling Central A/C
Flooring Wood
Fireplaces Number 1
Fireplaces Type Stone
Equipment Built-In Range, Oven - Self Cleaning, Dishwasher
Fireplace Y
Appliance Built-In Range, Oven - Self Cleaning, Dishwasher
Heat Source Natural Gas
Laundry Main Floor
Exterior
Exterior Feature Patio(s)
Utilities Available Cable TV
Water Access N
Roof Type Shingle
Accessibility None
Porch Patio(s)
Garage N
Building
Story 1
Sewer Public Sewer
Water Public
Architectural Style Ranch/Rambler
Level or Stories 1
Additional Building Above Grade
Structure Type Cathedral Ceilings,9'+ Ceilings
New Construction N
Schools
High Schools Lenape
School District Lenape Regional High
Others
Senior Community No
Tax ID 13-00162-00016
Ownership Fee Simple
Acceptable Financing Conventional, VA, FHA 203(b)
Listing Terms Conventional, VA, FHA 203(b)
Financing Conventional,VA,FHA 203(b)
Read Less
Want to know what your home might be worth? Contact us for a FREE valuation!

Our team is ready to help you sell your home for the highest possible price ASAP

Bought with Patricia O'Donnell • BHHS Fox & Roach-Mt Laurel
GET MORE INFORMATION





