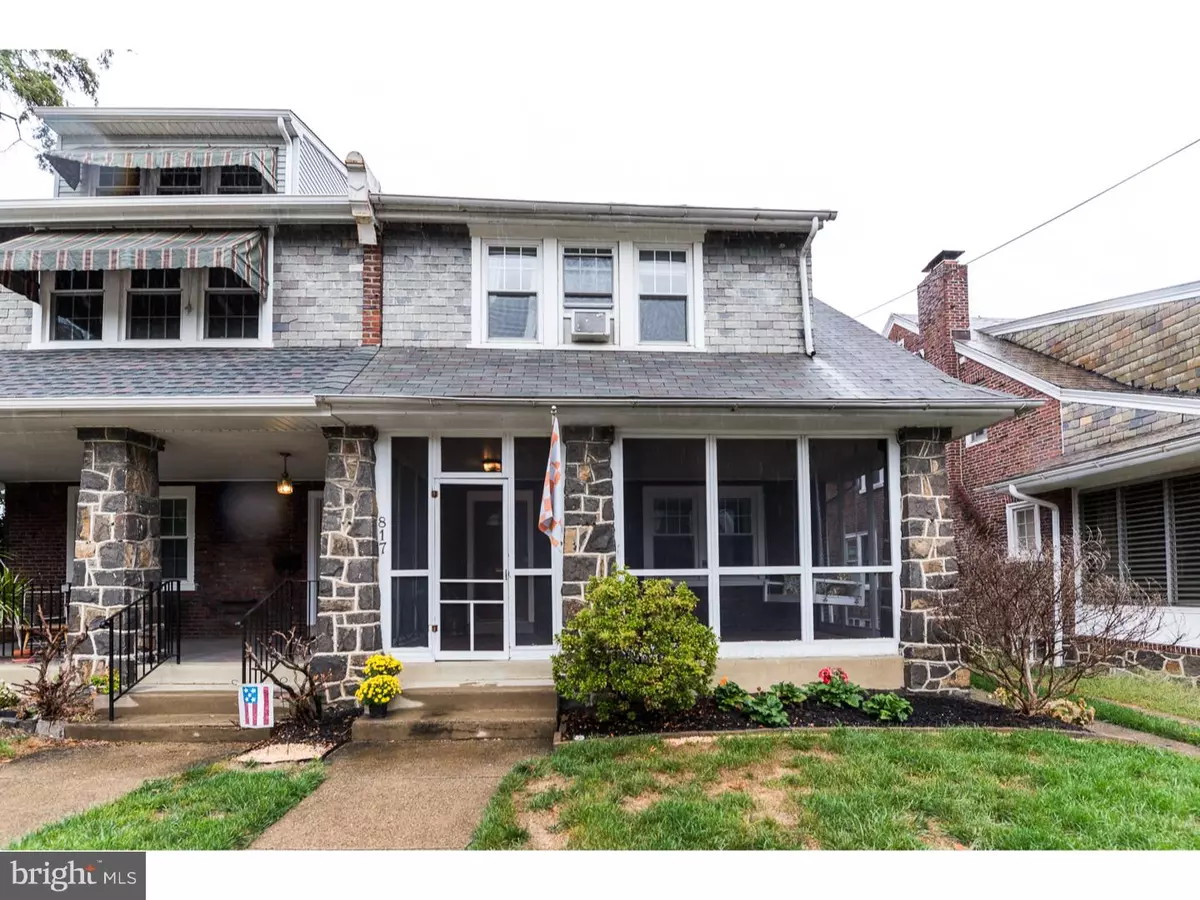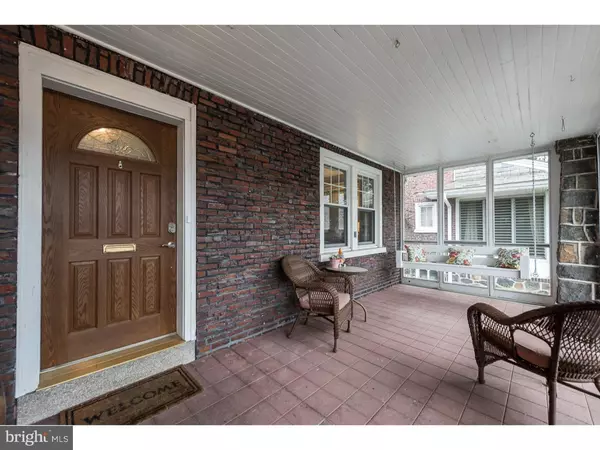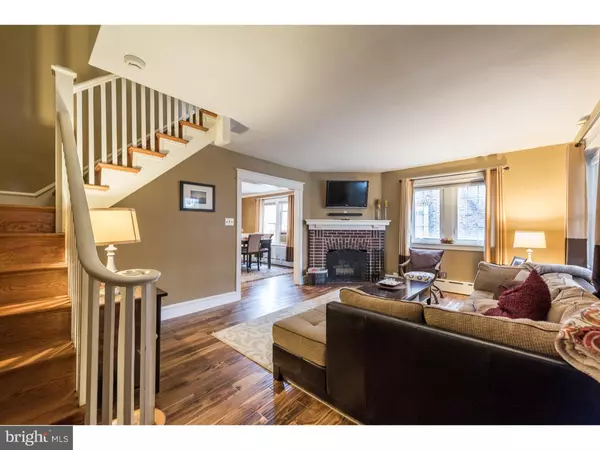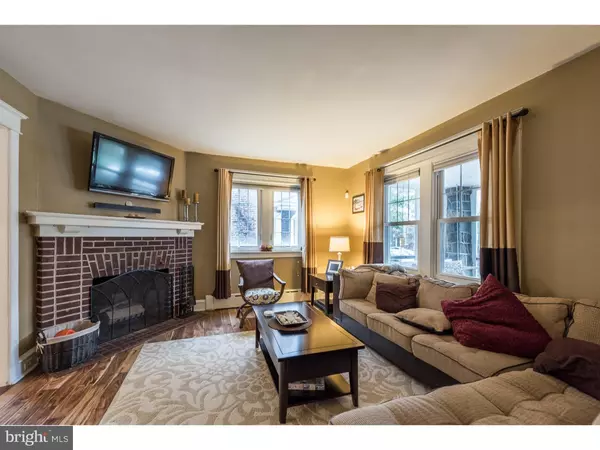$189,900
$189,900
For more information regarding the value of a property, please contact us for a free consultation.
817 W 22ND ST Wilmington, DE 19802
4 Beds
2 Baths
1,575 SqFt
Key Details
Sold Price $189,900
Property Type Single Family Home
Sub Type Twin/Semi-Detached
Listing Status Sold
Purchase Type For Sale
Square Footage 1,575 sqft
Price per Sqft $120
Subdivision Wilm #04
MLS Listing ID 1002713470
Sold Date 04/25/16
Style Colonial,Dutch
Bedrooms 4
Full Baths 1
Half Baths 1
HOA Y/N N
Abv Grd Liv Area 1,575
Originating Board TREND
Year Built 1922
Annual Tax Amount $1,915
Tax Year 2015
Lot Size 2,614 Sqft
Acres 0.06
Lot Dimensions 29X85
Property Description
SELLER OFFERING BUYER AN ASSIST IN THE AMOUNT OF $3,000 WITH AN ACCEPTED OFFER BY MARCH 31st 2016. Welcome to 817 W 22nd Street, ideally located only blocks from Brandywine Park and minutes from Trolley Square, I-95, Downtown and the Riverfront! Upon entering from the covered and screen front porch, the foyer invites you right into the open living room, featuring lovely hardwood floors, large panel windows and an eye-catching brick fireplace. Continuing through the oversized entryway into the dining room you'll find a light and airy space, with hardwood floors and wainscoting, overlooking the kitchen . . . which provides plenty of countertop work space and cabinet storage, as well as stainless steel appliances. The remaining 1st floor also offers a powder room and access to the fenced backyard with deck ? a large area for outdoor cooking and entertaining. Moving back through the home, the 2nd floor contains a full tiled bathroom and 4 spacious bedrooms each containing multiple windows for natural light and ample storage. To complete the package, this home also includes a full unfinished walk-out basement, providing potential for a huge amount of additional bonus space. Be sure to view the virtual tour and schedule a showing today! Special Financing is available on all properties from SIRVA Mortgage, Inc.
Location
State DE
County New Castle
Area Wilmington (30906)
Zoning 26R-2
Rooms
Other Rooms Living Room, Dining Room, Primary Bedroom, Bedroom 2, Bedroom 3, Kitchen, Bedroom 1
Basement Full, Unfinished, Outside Entrance
Interior
Interior Features Butlers Pantry, Ceiling Fan(s), Dining Area
Hot Water Natural Gas
Heating Oil, Hot Water
Cooling Wall Unit
Flooring Wood, Fully Carpeted, Tile/Brick
Fireplaces Number 1
Equipment Built-In Range, Oven - Self Cleaning, Dishwasher, Energy Efficient Appliances
Fireplace Y
Window Features Energy Efficient,Replacement
Appliance Built-In Range, Oven - Self Cleaning, Dishwasher, Energy Efficient Appliances
Heat Source Oil
Laundry Basement
Exterior
Exterior Feature Porch(es)
Garage Spaces 2.0
Fence Other
Utilities Available Cable TV
Water Access N
Roof Type Pitched,Shingle
Accessibility None
Porch Porch(es)
Total Parking Spaces 2
Garage Y
Building
Lot Description Level, Front Yard, Rear Yard, SideYard(s)
Story 2
Foundation Stone
Sewer Public Sewer
Water Public
Architectural Style Colonial, Dutch
Level or Stories 2
Additional Building Above Grade
New Construction N
Schools
School District Red Clay Consolidated
Others
Senior Community No
Tax ID 26-014.20-112
Ownership Fee Simple
Acceptable Financing Conventional, VA, FHA 203(b)
Listing Terms Conventional, VA, FHA 203(b)
Financing Conventional,VA,FHA 203(b)
Read Less
Want to know what your home might be worth? Contact us for a FREE valuation!

Our team is ready to help you sell your home for the highest possible price ASAP

Bought with Michele B Coviello • Coldwell Banker Realty
GET MORE INFORMATION





