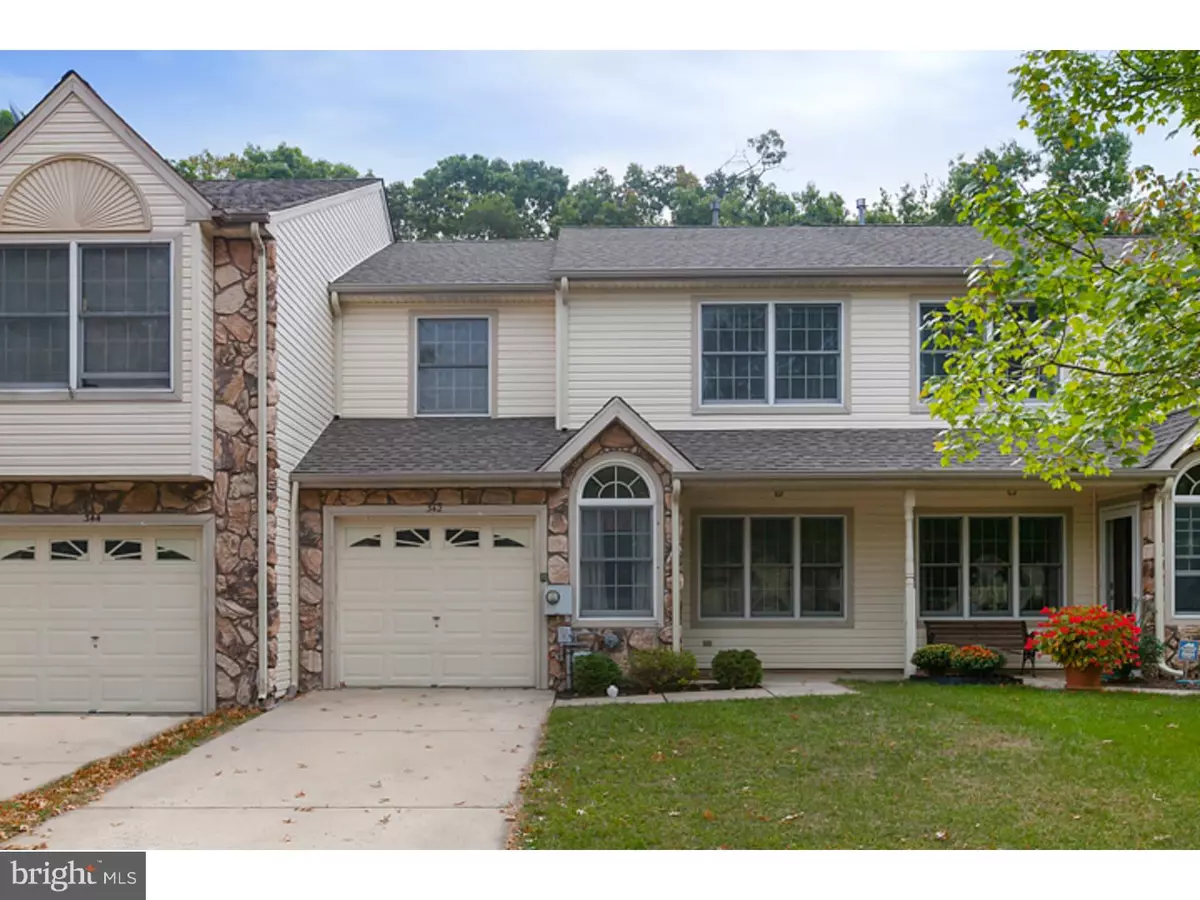$190,000
$194,000
2.1%For more information regarding the value of a property, please contact us for a free consultation.
342 LAKE SIDE DR Swedesboro, NJ 08085
3 Beds
3 Baths
1,392 SqFt
Key Details
Sold Price $190,000
Property Type Townhouse
Sub Type Interior Row/Townhouse
Listing Status Sold
Purchase Type For Sale
Square Footage 1,392 sqft
Price per Sqft $136
Subdivision Country Crossing
MLS Listing ID 1002710484
Sold Date 12/04/15
Style Contemporary
Bedrooms 3
Full Baths 2
Half Baths 1
HOA Fees $12/ann
HOA Y/N Y
Abv Grd Liv Area 1,392
Originating Board TREND
Year Built 1991
Annual Tax Amount $3,410
Tax Year 2015
Lot Size 2,614 Sqft
Acres 0.06
Lot Dimensions .06
Property Description
MOVE-IN ready townhouse in Country Crossings-Logan Township. This well-maintained home is ready for new buyers who are looking to take advantage of LOW TAXES, a great school district and the convenience of living close to 295 and area bridges. This home's open layout takes you from the formal living room into the dining room leading to the UPDATED eat-in kitchen and airy family room with gas FIREPLACE. The kitchen is gorgeous with UPDATED Corian countertops, backsplash, and newly tiled floor. You can enjoy your morning coffee in the bright, sunny breakfast nook. Your FENCED BACKYARD is ready for entertaining. Head upstairs to the master bedroom with VAULTED ceiling, WALK-IN closet and bathroom. The second floor also has two additional bedrooms, full bath and laundry area. ONE-YEAR OLD roof and hot water heater. Are you ready for easy living? Then come check out this place before it's too late!
Location
State NJ
County Gloucester
Area Logan Twp (20809)
Zoning RES
Rooms
Other Rooms Living Room, Dining Room, Primary Bedroom, Bedroom 2, Kitchen, Family Room, Bedroom 1, Attic
Interior
Interior Features Primary Bath(s), Skylight(s), Ceiling Fan(s), Dining Area
Hot Water Natural Gas
Heating Gas, Hot Water
Cooling Central A/C
Flooring Fully Carpeted, Tile/Brick
Fireplaces Number 1
Fireplaces Type Gas/Propane
Equipment Oven - Self Cleaning
Fireplace Y
Appliance Oven - Self Cleaning
Heat Source Natural Gas
Laundry Upper Floor
Exterior
Garage Spaces 1.0
Fence Other
Utilities Available Cable TV
Water Access N
Accessibility None
Attached Garage 1
Total Parking Spaces 1
Garage Y
Building
Lot Description Rear Yard
Story 2
Foundation Concrete Perimeter
Sewer Public Sewer
Water Public
Architectural Style Contemporary
Level or Stories 2
Additional Building Above Grade
Structure Type Cathedral Ceilings
New Construction N
Schools
High Schools Kingsway Regional
School District Kingsway Regional High
Others
HOA Fee Include Common Area Maintenance
Tax ID 09-02101-00039
Ownership Fee Simple
Acceptable Financing Conventional, VA, USDA
Listing Terms Conventional, VA, USDA
Financing Conventional,VA,USDA
Read Less
Want to know what your home might be worth? Contact us for a FREE valuation!

Our team is ready to help you sell your home for the highest possible price ASAP

Bought with Ronald A Bruce Jr. • BHHS Fox & Roach-Mullica Hill South

GET MORE INFORMATION





