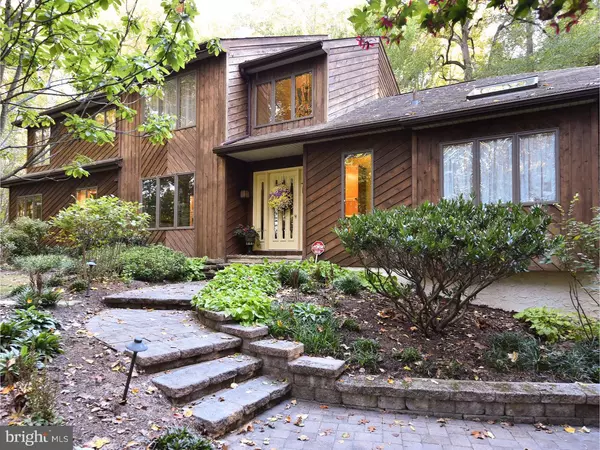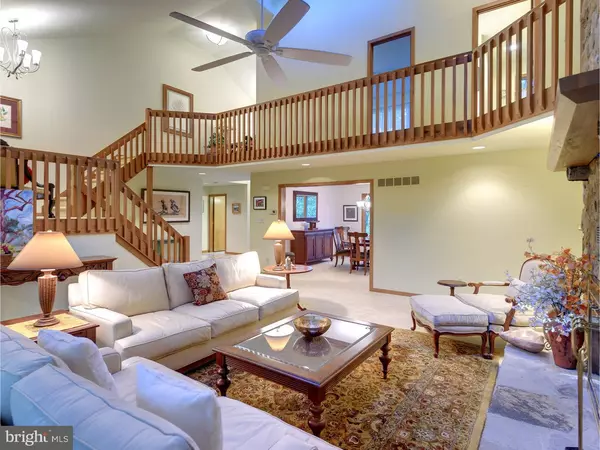$556,200
$549,900
1.1%For more information regarding the value of a property, please contact us for a free consultation.
302 FAIRVILLE RD Chadds Ford, PA 19317
4 Beds
3 Baths
3,718 SqFt
Key Details
Sold Price $556,200
Property Type Single Family Home
Sub Type Detached
Listing Status Sold
Purchase Type For Sale
Square Footage 3,718 sqft
Price per Sqft $149
Subdivision None Available
MLS Listing ID 1002721132
Sold Date 04/28/16
Style Contemporary
Bedrooms 4
Full Baths 2
Half Baths 1
HOA Y/N N
Abv Grd Liv Area 3,718
Originating Board TREND
Year Built 1991
Annual Tax Amount $12,061
Tax Year 2016
Lot Size 2.600 Acres
Acres 2.6
Lot Dimensions 1X1
Property Description
An entertainer's paradise awaits you in this secluded, private wooded location, yet it's close to world class shopping and surrounded by cultural institutions! Wilmington and Philadelphia are an easy commute, plus this 4 bedroom jewel is located in PA's top school district: Unionville-Chadds Ford. This custom home is nestled on 2.6 acres of elegant landscaping and mature trees, with a view of the beautiful adjoining Brandywine Conservancy. The professionally designed flat back garden and level lot make this a very usable outdoor space, perfect for garden parties! The infinity deck is accessible from the great room and family room, and the fully enclosed 3 season room make outdoor entertaining a joy! This beautifully maintained and renovated contemporary is in absolute move in condition! Tons of light streaming through the skylights and windows accentuate the open floor plan. The kitchen, dining room, family room, and great rooms flow together to provide an expansive yet warm and inviting open concept environment. Great room has a stone to ceiling fireplace, skylights, and wall of windows (UV filtered) that flood the space with light and amplify the stunning view of the gardens and woods. The kitchen has a large built-in pantry, soft close customized drawers, wine rack, newer appliances (double oven, gas cook top) and updated quartz countertops. FIRST FLOOR master suite features: cathedral ceiling, skylights, and a walk-in closet with custom cabinetry, and a fabulous remodeled master bath with a heated tile floor, a luxurious soaker tub under a skylight, double shower with extra wide bench, two oversized vanities, a huge linen closet, and pocket door. The 2nd floor has a full bath with double vanity, and 3 additional nicely sized bedrooms, two have custom closets and all have restful tree level views of the Brandywine woods that surround the property. Lower level has a walkout finished basement with wet bar that is ideal for games, fitness, and crafts; the unfinished portion has the laundry area and large storage area. You will appreciate the double pane Anderson windows and top quality carpet with extra thick padding. Notice the ample closets and space storage throughout! The shed on the back of the garden is ideal for storing sports and lawn equipment and tools. A One Year "AHS Shield Complete" Home Warranty is included for the new owner. Septic has been certified.
Location
State PA
County Chester
Area Pennsbury Twp (10364)
Zoning R3
Rooms
Other Rooms Living Room, Dining Room, Primary Bedroom, Bedroom 2, Bedroom 3, Kitchen, Family Room, Bedroom 1, Laundry, Other
Basement Full, Outside Entrance
Interior
Interior Features Primary Bath(s), Kitchen - Island, Butlers Pantry, Skylight(s), Ceiling Fan(s), Kitchen - Eat-In
Hot Water Electric
Heating Oil, Forced Air
Cooling Central A/C
Flooring Wood, Fully Carpeted, Tile/Brick
Fireplaces Number 1
Fireplaces Type Brick
Equipment Oven - Wall
Fireplace Y
Window Features Energy Efficient
Appliance Oven - Wall
Heat Source Oil
Laundry Lower Floor
Exterior
Exterior Feature Deck(s)
Garage Spaces 5.0
Utilities Available Cable TV
Water Access N
Accessibility None
Porch Deck(s)
Attached Garage 2
Total Parking Spaces 5
Garage Y
Building
Story 2
Sewer On Site Septic
Water Public
Architectural Style Contemporary
Level or Stories 2
Additional Building Above Grade
Structure Type Cathedral Ceilings
New Construction N
Schools
Middle Schools Charles F. Patton
High Schools Unionville
School District Unionville-Chadds Ford
Others
Senior Community No
Tax ID 64-04 -0020.0600
Ownership Fee Simple
Acceptable Financing Conventional
Listing Terms Conventional
Financing Conventional
Read Less
Want to know what your home might be worth? Contact us for a FREE valuation!

Our team is ready to help you sell your home for the highest possible price ASAP

Bought with Kris Gomez • Coldwell Banker Realty

GET MORE INFORMATION





