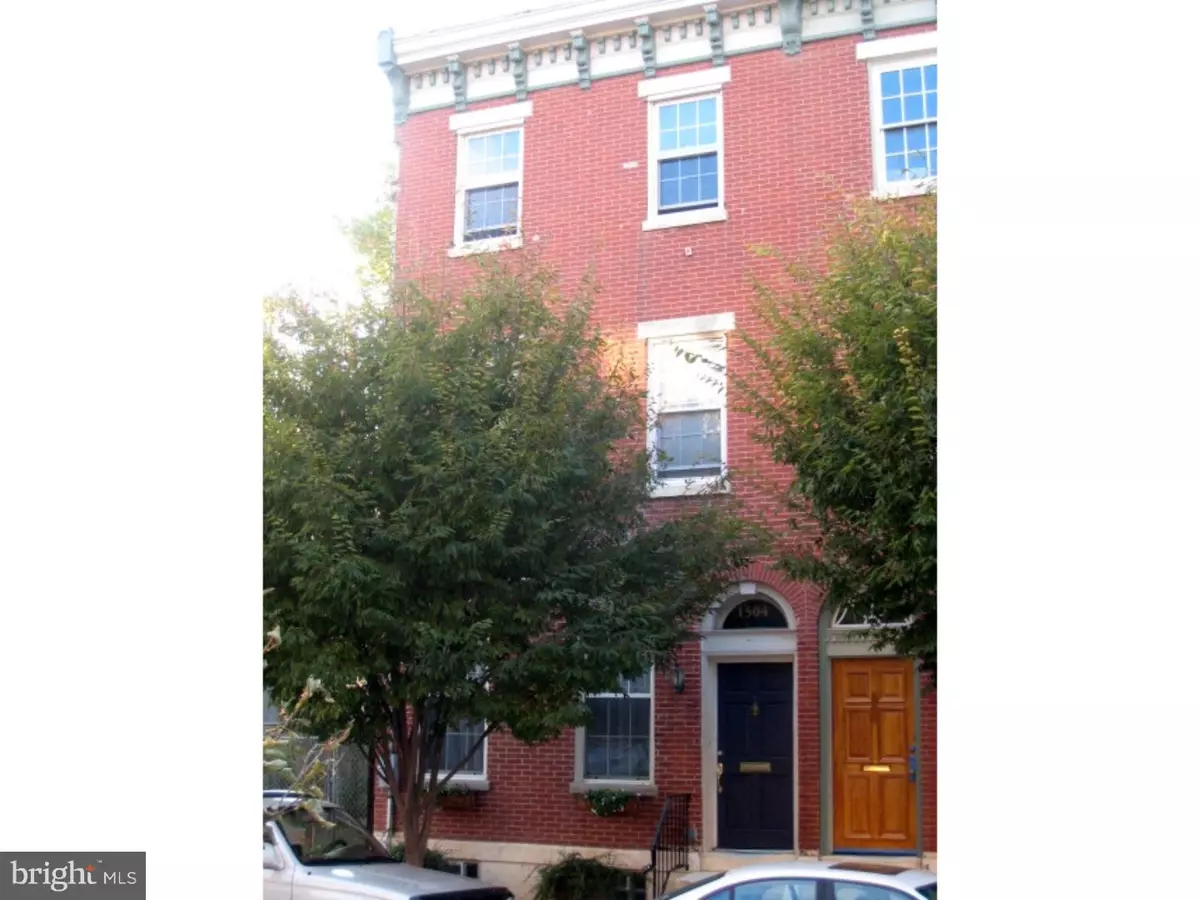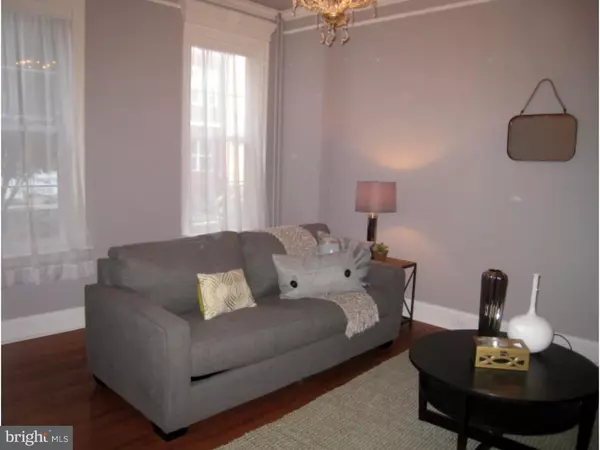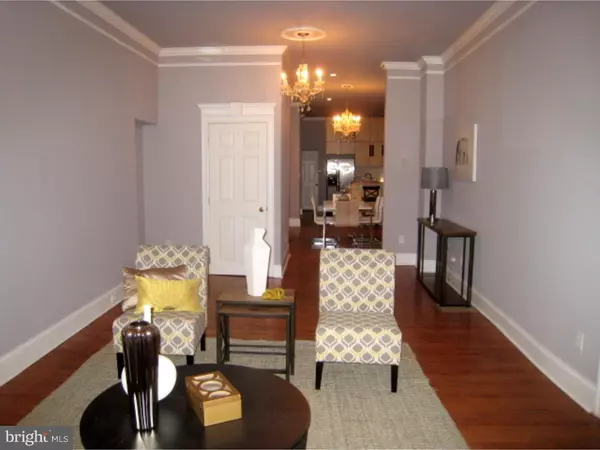$420,000
$425,000
1.2%For more information regarding the value of a property, please contact us for a free consultation.
1504 S 5TH ST Philadelphia, PA 19147
5 Beds
3 Baths
3,056 SqFt
Key Details
Sold Price $420,000
Property Type Townhouse
Sub Type Interior Row/Townhouse
Listing Status Sold
Purchase Type For Sale
Square Footage 3,056 sqft
Price per Sqft $137
Subdivision Pennsport
MLS Listing ID 1002719002
Sold Date 07/01/16
Style Straight Thru
Bedrooms 5
Full Baths 2
Half Baths 1
HOA Y/N N
Abv Grd Liv Area 3,056
Originating Board TREND
Year Built 1915
Annual Tax Amount $3,398
Tax Year 2015
Lot Size 1,346 Sqft
Acres 0.03
Lot Dimensions 17X79
Property Description
Beautiful renovated 5 Bedrooms + Den 2.5 Bath Federal Style Home. Rehabbed in 2008. First Floor: Enter through the Vestibule with Original Marble Wall Trim & Antique Doorway into the Open Concept Living/Dining/Kitchen Area with Half Bath, Ceilings are 12 ft, Crown Molding & Chair Rail, Hardwood Floors T/O, some Original Hi-hat Lighting & Chandeliers in Nearly Every Room. Most Rooms have Cable & Internet Access, including the Kitchen. The Kitchen features Cabinets Galore-Double Stack Arrangement of Birch Cabinets, Butcher Block Counters, Double Porcelain Apron Sink, Breakfast Bar, Stainless Steel, Garbage Disposal. A Separate Laundry Area with Door leading to a Brick Patio. 2nd Floor: Beautiful Front Bedroom with Closet, Large Middle Bedroom with Closet, Full Bath with Vessel Sink, Separate den/Sitting Room with a large Southern facing Window & Gorgeous Room with Incredible Natural Light (can also be used as a Family Room/Library). 3rd Floor: Front Bedroom with Hardwood Floors, Middle Bedroom, Full Ceramic Tile Bath with Marble Vanity, Exposed Brick and a Sun Filled Back Bedroom with French Doors. Basement: Mechanicals and Storage
Location
State PA
County Philadelphia
Area 19147 (19147)
Zoning R10A
Rooms
Other Rooms Living Room, Dining Room, Primary Bedroom, Bedroom 2, Bedroom 3, Kitchen, Family Room, Bedroom 1, Other
Basement Full, Unfinished
Interior
Interior Features Kitchen - Island, Butlers Pantry, Ceiling Fan(s), Kitchen - Eat-In
Hot Water Natural Gas
Heating Gas, Forced Air
Cooling Central A/C
Flooring Wood, Fully Carpeted, Tile/Brick, Marble
Equipment Disposal
Fireplace N
Appliance Disposal
Heat Source Natural Gas
Laundry Main Floor
Exterior
Exterior Feature Breezeway
Utilities Available Cable TV
Water Access N
Roof Type Pitched
Accessibility None
Porch Breezeway
Garage N
Building
Lot Description Rear Yard
Story 3+
Foundation Stone
Sewer Public Sewer
Water Public
Architectural Style Straight Thru
Level or Stories 3+
Additional Building Above Grade
Structure Type Cathedral Ceilings
New Construction N
Schools
School District The School District Of Philadelphia
Others
Tax ID 011333900
Ownership Fee Simple
Read Less
Want to know what your home might be worth? Contact us for a FREE valuation!

Our team is ready to help you sell your home for the highest possible price ASAP

Bought with Larry R Levin • Coldwell Banker Realty

GET MORE INFORMATION





