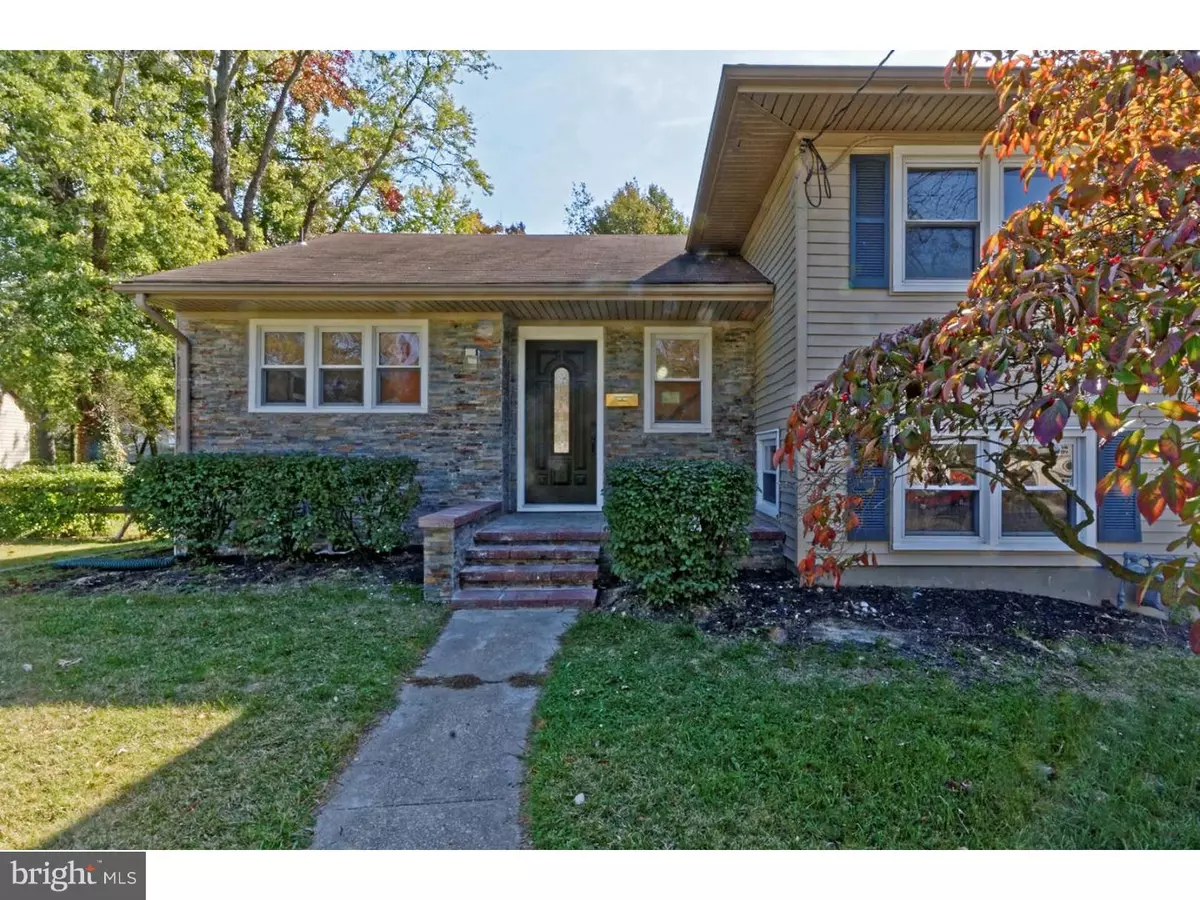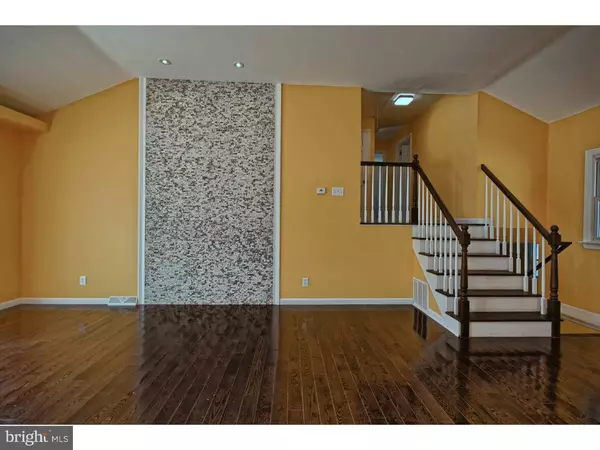$288,000
$289,000
0.3%For more information regarding the value of a property, please contact us for a free consultation.
35 KENWOOD DR Cherry Hill, NJ 08034
4 Beds
2 Baths
1,570 SqFt
Key Details
Sold Price $288,000
Property Type Single Family Home
Sub Type Detached
Listing Status Sold
Purchase Type For Sale
Square Footage 1,570 sqft
Price per Sqft $183
Subdivision Barclay
MLS Listing ID 1002724568
Sold Date 01/22/16
Style Traditional,Split Level
Bedrooms 4
Full Baths 2
HOA Y/N N
Abv Grd Liv Area 1,570
Originating Board TREND
Year Built 1956
Annual Tax Amount $6,877
Tax Year 2015
Lot Size 8,576 Sqft
Acres 0.2
Lot Dimensions 67X128
Property Description
Professionally designed, modern style, beautiful design, totally renovated. Main floor with open floor plan and 1 1/2 story high vaulted ceiling, accent light and stone installed on the wall for decoration, big windows and sliding door open up the space to the huge new deck . Family room in the lower level has accent light around the ceiling. New kitchen with new appliances and granite countertop; new bathrooms, new siding, new deck, new and newer windows. New hardwood floor in the Main and upper level. New tile floor in the lower level. The beautiful trees in the outskirts of the back yard keep the back yard private and make it look like a small natural park. Perfect location. It is located in the intersection area of Route 70 and Brace Rd, about one block away from both Route 70 and Brace Rd.
Location
State NJ
County Camden
Area Cherry Hill Twp (20409)
Zoning RES
Rooms
Other Rooms Living Room, Dining Room, Primary Bedroom, Bedroom 2, Bedroom 3, Kitchen, Family Room, Bedroom 1, Laundry
Interior
Interior Features Kitchen - Island, Kitchen - Eat-In
Hot Water Natural Gas
Heating Gas, Forced Air
Cooling Central A/C
Equipment Oven - Self Cleaning, Commercial Range, Dishwasher, Disposal
Fireplace N
Window Features Energy Efficient
Appliance Oven - Self Cleaning, Commercial Range, Dishwasher, Disposal
Heat Source Natural Gas
Laundry Lower Floor
Exterior
Exterior Feature Deck(s)
Utilities Available Cable TV
Water Access N
Accessibility None
Porch Deck(s)
Garage N
Building
Lot Description Level, Open
Story Other
Sewer Public Sewer
Water Public
Architectural Style Traditional, Split Level
Level or Stories Other
Additional Building Above Grade
Structure Type Cathedral Ceilings
New Construction N
Schools
Elementary Schools A. Russell Knight
Middle Schools Carusi
High Schools Cherry Hill High - West
School District Cherry Hill Township Public Schools
Others
Tax ID 09-00342 03-00028
Ownership Fee Simple
Read Less
Want to know what your home might be worth? Contact us for a FREE valuation!

Our team is ready to help you sell your home for the highest possible price ASAP

Bought with Kathleen Larkey • Art Duffield Realty
GET MORE INFORMATION





