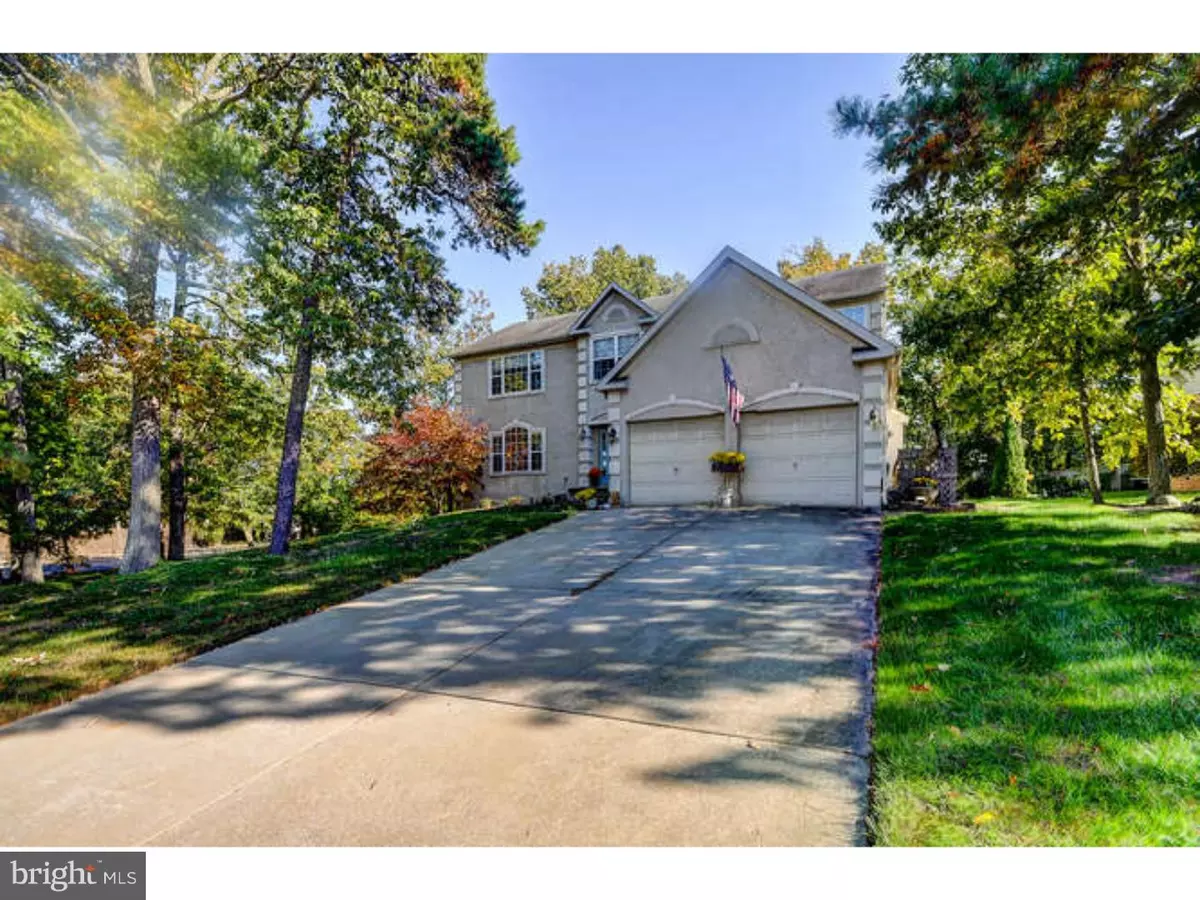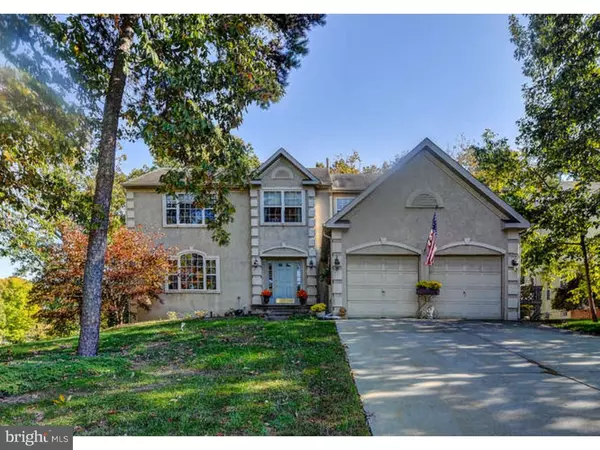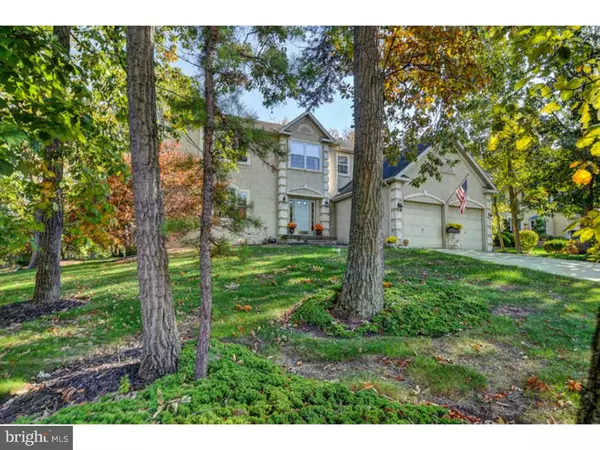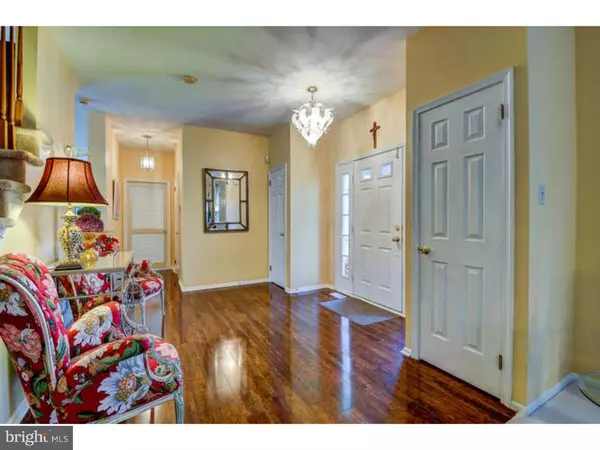$243,500
$249,900
2.6%For more information regarding the value of a property, please contact us for a free consultation.
1 RIDGE VIEW CT Sicklerville, NJ 08081
4 Beds
3 Baths
2,809 SqFt
Key Details
Sold Price $243,500
Property Type Single Family Home
Sub Type Detached
Listing Status Sold
Purchase Type For Sale
Square Footage 2,809 sqft
Price per Sqft $86
Subdivision Wiltons Corner
MLS Listing ID 1002728356
Sold Date 05/17/16
Style Contemporary
Bedrooms 4
Full Baths 2
Half Baths 1
HOA Fees $63/qua
HOA Y/N Y
Abv Grd Liv Area 2,809
Originating Board TREND
Year Built 1995
Annual Tax Amount $7,470
Tax Year 2015
Lot Size 0.269 Acres
Acres 0.27
Lot Dimensions 91X129
Property Description
Mature section of value priced Wilton's Corner walking distance to community amenities. Nicely elevated above the street level, corner lot, cul-de-sac location. Beautifully maintained, neutral throughout, move-in ready! Open floor plan between Family Room and eat-in Kitchen. FR with gas fireplace and slider to back patio. Full eat-in Kitchen complete with center island and storage pantry. Master Suite complete with huge and walk-in closet. All bedrooms are generously sized bedrooms. Community amenities include a large swimming pool, meeting rooms for various gatherings along with shower/locker facilities all within a short walking distance. Full Basement unfinished basement ready to be upgraded. Community is conveniently located to all types of shopping, dining and commuting routes. 1 year HSA Home Warranty is included. This home is back on the market, ready to go. Inspections complete. Buyer's buyer failed to close. Second opportunity for this great home.
Location
State NJ
County Camden
Area Winslow Twp (20436)
Zoning PC
Rooms
Other Rooms Living Room, Dining Room, Primary Bedroom, Bedroom 2, Bedroom 3, Kitchen, Family Room, Bedroom 1
Basement Full
Interior
Interior Features Primary Bath(s), Kitchen - Island, Butlers Pantry, Ceiling Fan(s), WhirlPool/HotTub, Kitchen - Eat-In
Hot Water Natural Gas
Heating Gas, Forced Air
Cooling Central A/C
Flooring Wood, Fully Carpeted, Vinyl
Fireplaces Number 1
Fireplaces Type Gas/Propane
Equipment Cooktop, Oven - Self Cleaning, Dishwasher, Disposal
Fireplace Y
Appliance Cooktop, Oven - Self Cleaning, Dishwasher, Disposal
Heat Source Natural Gas
Laundry Main Floor
Exterior
Exterior Feature Patio(s)
Garage Spaces 2.0
Amenities Available Swimming Pool
Water Access N
Roof Type Shingle
Accessibility None
Porch Patio(s)
Attached Garage 2
Total Parking Spaces 2
Garage Y
Building
Lot Description Corner, Cul-de-sac
Story 2
Sewer Public Sewer
Water Public
Architectural Style Contemporary
Level or Stories 2
Additional Building Above Grade
Structure Type Cathedral Ceilings,9'+ Ceilings,High
New Construction N
Schools
Elementary Schools Winslow Township School No 6
Middle Schools Winslow Township
High Schools Winslow Township
School District Winslow Township Public Schools
Others
HOA Fee Include Pool(s),Common Area Maintenance
Senior Community No
Tax ID 36-01105 04-00022
Ownership Fee Simple
Security Features Security System
Read Less
Want to know what your home might be worth? Contact us for a FREE valuation!

Our team is ready to help you sell your home for the highest possible price ASAP

Bought with Daisy Davis-Quick • RE/MAX Preferred - Mullica Hill
GET MORE INFORMATION





