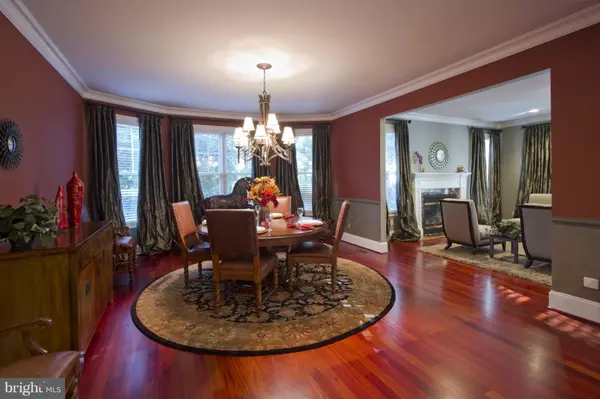$1,587,000
$1,650,000
3.8%For more information regarding the value of a property, please contact us for a free consultation.
1589 EATON WAY Annapolis, MD 21401
6 Beds
5 Baths
3.3 Acres Lot
Key Details
Sold Price $1,587,000
Property Type Single Family Home
Sub Type Detached
Listing Status Sold
Purchase Type For Sale
Subdivision The Downs
MLS Listing ID 1002728272
Sold Date 12/31/15
Style Colonial
Bedrooms 6
Full Baths 5
HOA Fees $54/ann
HOA Y/N Y
Originating Board MRIS
Year Built 2005
Annual Tax Amount $19,064
Tax Year 2015
Lot Size 3.300 Acres
Acres 3.3
Property Description
One of the newer homes in Downs on the Severn a neighborhood noted for "Community", yet this property gives you tons of privacy. Community pool,clubhouse,tennis and Marinas. Private pier with road access to water (no stairs or tram) ATV conveys for easy water access. Interior finishes to please all buyers. First floor bedroom or office with full bath. Lower level in law suite. 40,000 lb boat lift.
Location
State MD
County Anne Arundel
Zoning R1
Rooms
Other Rooms Living Room, Dining Room, Primary Bedroom, Bedroom 2, Bedroom 3, Bedroom 4, Bedroom 5, Kitchen, Family Room, Foyer, Study, Great Room, Laundry, Utility Room
Basement Outside Entrance, Rear Entrance, Connecting Stairway, Sump Pump, Daylight, Partial, Full, Heated, Improved, Partially Finished, Walkout Level, Windows, Workshop
Main Level Bedrooms 1
Interior
Interior Features Dining Area, Combination Kitchen/Living, Kitchen - Island, Kitchen - Table Space, Kitchen - Eat-In, Kitchen - Gourmet, Primary Bath(s), Entry Level Bedroom, Chair Railings, Upgraded Countertops, Crown Moldings, Window Treatments, Double/Dual Staircase, Curved Staircase, Wood Floors, Wet/Dry Bar, Recessed Lighting, Floor Plan - Traditional
Hot Water Bottled Gas
Heating Forced Air
Cooling Central A/C
Fireplaces Number 4
Fireplaces Type Fireplace - Glass Doors, Mantel(s)
Equipment Washer/Dryer Hookups Only, Dishwasher, Dryer, Exhaust Fan, Icemaker, Microwave, Water Heater, Water Conditioner - Owned, Washer, Oven/Range - Gas, Range Hood, Refrigerator, Six Burner Stove, Central Vacuum
Fireplace Y
Window Features Insulated,Screens,Skylights
Appliance Washer/Dryer Hookups Only, Dishwasher, Dryer, Exhaust Fan, Icemaker, Microwave, Water Heater, Water Conditioner - Owned, Washer, Oven/Range - Gas, Range Hood, Refrigerator, Six Burner Stove, Central Vacuum
Heat Source Bottled Gas/Propane
Exterior
Exterior Feature Deck(s), Patio(s), Porch(es)
Parking Features Garage - Front Entry
Garage Spaces 2.0
Community Features Covenants
Utilities Available Cable TV Available
Amenities Available Boat Ramp, Boat Dock/Slip, Club House, Tot Lots/Playground, Tennis Courts, Swimming Pool, Pier/Dock, Picnic Area
Waterfront Description Private Dock Site
Water Access Y
Water Access Desc Boat - Powered,Canoe/Kayak,Fishing Allowed,Personal Watercraft (PWC),Private Access,Sail
View Water, River, Trees/Woods
Roof Type Asphalt
Accessibility None
Porch Deck(s), Patio(s), Porch(es)
Attached Garage 2
Total Parking Spaces 2
Garage Y
Building
Lot Description Landscaping, Private
Story 3+
Sewer Septic Exists
Water Well
Architectural Style Colonial
Level or Stories 3+
Structure Type 2 Story Ceilings,9'+ Ceilings,Dry Wall,Vaulted Ceilings
New Construction N
Others
HOA Fee Include Pool(s),Recreation Facility
Senior Community No
Tax ID 020221990020547
Ownership Fee Simple
Security Features Main Entrance Lock,Security System,Smoke Detector
Special Listing Condition Standard
Read Less
Want to know what your home might be worth? Contact us for a FREE valuation!

Our team is ready to help you sell your home for the highest possible price ASAP

Bought with Christina J Palmer • Coldwell Banker Realty
GET MORE INFORMATION





