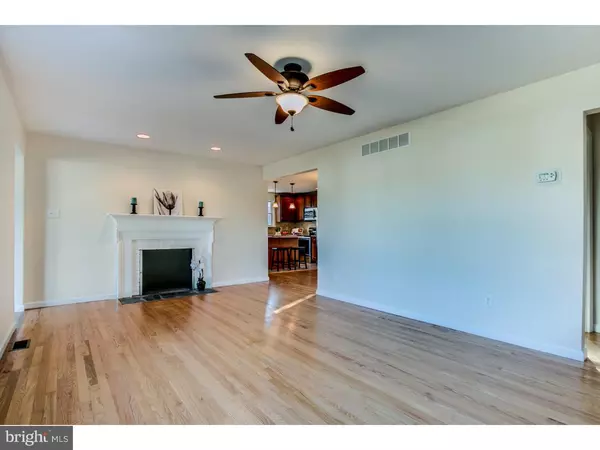$249,000
$259,900
4.2%For more information regarding the value of a property, please contact us for a free consultation.
308 POTOMAC RD Wilmington, DE 19803
3 Beds
1 Bath
1,175 SqFt
Key Details
Sold Price $249,000
Property Type Single Family Home
Sub Type Detached
Listing Status Sold
Purchase Type For Sale
Square Footage 1,175 sqft
Price per Sqft $211
Subdivision Fairfax
MLS Listing ID 1002737754
Sold Date 03/24/16
Style Ranch/Rambler
Bedrooms 3
Full Baths 1
HOA Y/N N
Abv Grd Liv Area 1,175
Originating Board TREND
Year Built 1951
Annual Tax Amount $1,818
Tax Year 2015
Lot Size 7,405 Sqft
Acres 0.17
Lot Dimensions 75X100
Property Description
Beautifully renovated 3 bed ranch home in the popular neighborhood of Fairfax is a must see!!! This home is perfect for a first time homebuyer who doesn't have the time to work on their new house or someone looking to downsize.The main floor features newly refinished hardwood floors throughout the living room, dining room, and bedrooms. The kitchen has been remodeled to feature an open layout as well as new cabinets, granite countertops, new stainless steel appliances, recessed lighting, and tiled floor. Other updates include renovated bathroom, all new windows, new interior and exterior doors, new paint, new driveway, new patio, new gas furnace, new A/C unit, and fresh landscaping. This home also features a full basement as big as the main level that would be perfect for finishing. Put this on your tour today!
Location
State DE
County New Castle
Area Brandywine (30901)
Zoning NC6.5
Rooms
Other Rooms Living Room, Dining Room, Primary Bedroom, Bedroom 2, Kitchen, Bedroom 1, Attic
Basement Full, Unfinished
Interior
Interior Features Kitchen - Island, Ceiling Fan(s), Attic/House Fan
Hot Water Electric
Heating Gas
Cooling Central A/C
Flooring Wood
Fireplaces Number 1
Fireplaces Type Brick
Equipment Built-In Range, Oven - Self Cleaning, Dishwasher, Disposal, Built-In Microwave
Fireplace Y
Window Features Replacement
Appliance Built-In Range, Oven - Self Cleaning, Dishwasher, Disposal, Built-In Microwave
Heat Source Natural Gas
Laundry Basement
Exterior
Exterior Feature Patio(s)
Garage Spaces 4.0
Water Access N
Roof Type Pitched,Shingle
Accessibility None
Porch Patio(s)
Attached Garage 1
Total Parking Spaces 4
Garage Y
Building
Story 1
Foundation Brick/Mortar
Sewer Public Sewer
Water Public
Architectural Style Ranch/Rambler
Level or Stories 1
Additional Building Above Grade
New Construction N
Schools
School District Brandywine
Others
Tax ID 06-090.00-614
Ownership Fee Simple
Acceptable Financing Conventional, VA, FHA 203(b)
Listing Terms Conventional, VA, FHA 203(b)
Financing Conventional,VA,FHA 203(b)
Read Less
Want to know what your home might be worth? Contact us for a FREE valuation!

Our team is ready to help you sell your home for the highest possible price ASAP

Bought with Daniel Logan • Patterson-Schwartz-Hockessin
GET MORE INFORMATION





