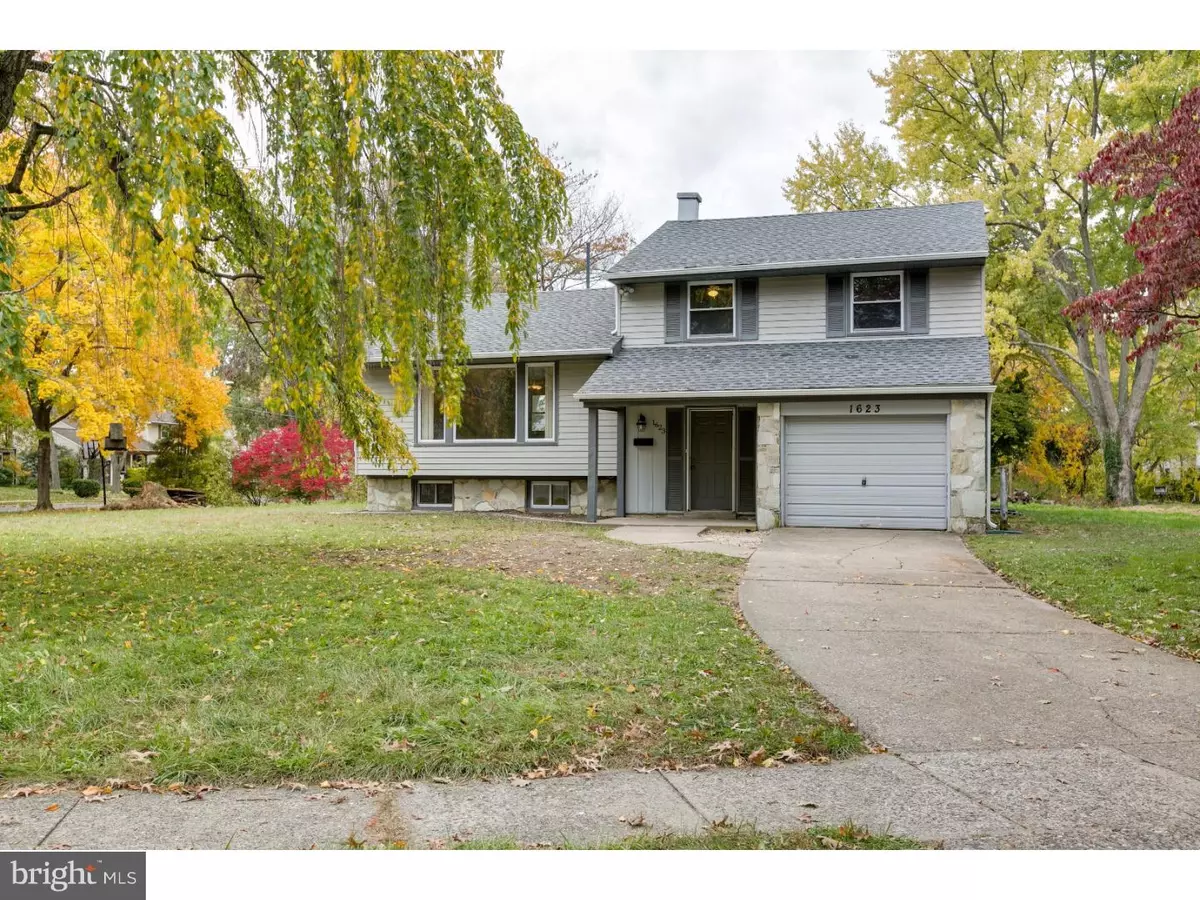$259,900
$259,900
For more information regarding the value of a property, please contact us for a free consultation.
1623 LONGFELLOW DR Cherry Hill, NJ 08003
3 Beds
3 Baths
1,884 SqFt
Key Details
Sold Price $259,900
Property Type Single Family Home
Sub Type Detached
Listing Status Sold
Purchase Type For Sale
Square Footage 1,884 sqft
Price per Sqft $137
Subdivision Downs Farm
MLS Listing ID 1002736314
Sold Date 01/15/16
Style Traditional
Bedrooms 3
Full Baths 2
Half Baths 1
HOA Y/N N
Abv Grd Liv Area 1,884
Originating Board TREND
Year Built 1960
Annual Tax Amount $8,281
Tax Year 2015
Lot Size 0.347 Acres
Acres 0.35
Lot Dimensions 119X127
Property Description
Welcome Home to Downs Farm one of Cherry Hill's nicest communities. Family friendly, Located walking distance to Horace Mann Elementary school, & Downs Farm Swim club. Enter into newly ceramic tiled foyer and be greeted with the amazing open floorpan step up to the living room boasting walnut stained hardwood floors which carries throughout the bedrooms, recessed lighting, & neutral decor. Off the living room is spacious dining room. Fall in love with the beautiful updated kitchen with coffee glazed cabinets, granite countertops, tiled backsplash, brand new Stainless steel appliances, and coordinating ceramic tiled floors. Continue upstairs to the master bedroom with remodeled bathroom with cherry vanity and ceramic tiled flooring, and a large walk-in closet. There are 2 additional nice sized bedrooms with ample closet space, and ANOTHER full bath which has also been updated. Back downstairs just off the foyer be WOW'd by the generous sized Family room with a recently updated powder room, recessed lighting, brand new carpet, and coordinating ceramic tiled entrance of the double door sliders the large deck overlooking your backyard. All of this plus a finished basement with new carpeting, and a bonus room that could be used as playroom, office, or whatever you would like! So many amenities newer roof, & hot water heater. This is a lot of house for the money.. what are you waiting for.. make your appointment to view this lovely home!
Location
State NJ
County Camden
Area Cherry Hill Twp (20409)
Zoning RESID
Rooms
Other Rooms Living Room, Dining Room, Primary Bedroom, Bedroom 2, Kitchen, Family Room, Bedroom 1, Laundry, Other, Attic
Basement Partial
Interior
Interior Features Primary Bath(s), Ceiling Fan(s), Kitchen - Eat-In
Hot Water Natural Gas
Heating Gas, Hot Water
Cooling Central A/C
Flooring Wood, Fully Carpeted, Tile/Brick
Equipment Oven - Self Cleaning, Dishwasher, Disposal, Built-In Microwave
Fireplace N
Appliance Oven - Self Cleaning, Dishwasher, Disposal, Built-In Microwave
Heat Source Natural Gas
Laundry Basement
Exterior
Exterior Feature Deck(s)
Garage Spaces 3.0
Water Access N
Roof Type Shingle
Accessibility None
Porch Deck(s)
Attached Garage 1
Total Parking Spaces 3
Garage Y
Building
Lot Description Corner, Level, Front Yard, Rear Yard, SideYard(s)
Story 2
Sewer Public Sewer
Water Public
Architectural Style Traditional
Level or Stories 2
Additional Building Above Grade
New Construction N
Schools
Elementary Schools Horace Mann
Middle Schools Beck
High Schools Cherry Hill High - East
School District Cherry Hill Township Public Schools
Others
Tax ID 09-00529 18-00001
Ownership Fee Simple
Acceptable Financing Conventional, VA, FHA 203(b)
Listing Terms Conventional, VA, FHA 203(b)
Financing Conventional,VA,FHA 203(b)
Read Less
Want to know what your home might be worth? Contact us for a FREE valuation!

Our team is ready to help you sell your home for the highest possible price ASAP

Bought with Kathryn B Horch • Keller Williams Realty - Medford

GET MORE INFORMATION





