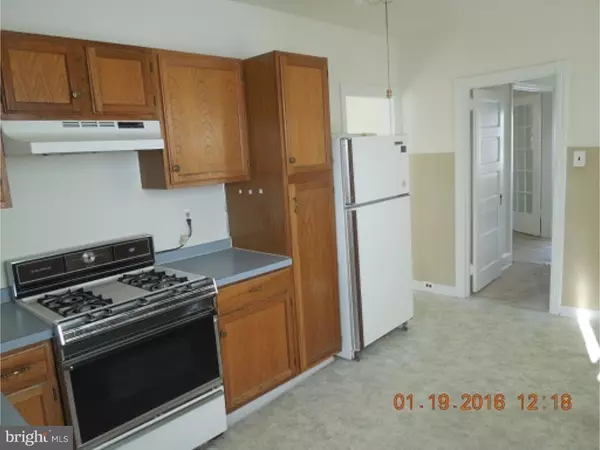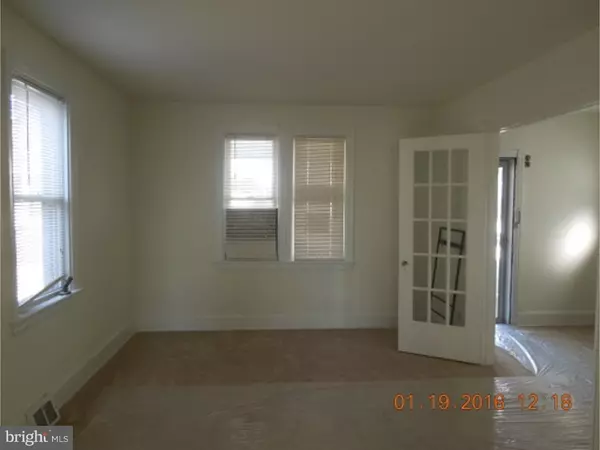$170,000
$152,500
11.5%For more information regarding the value of a property, please contact us for a free consultation.
24 E SUMMIT AVE Wilmington, DE 19804
3 Beds
3 Baths
5,227 Sqft Lot
Key Details
Sold Price $170,000
Property Type Single Family Home
Sub Type Detached
Listing Status Sold
Purchase Type For Sale
Subdivision Ashley
MLS Listing ID 1002745312
Sold Date 07/13/16
Style Colonial
Bedrooms 3
Full Baths 2
Half Baths 1
HOA Y/N N
Originating Board TREND
Year Built 1950
Annual Tax Amount $2,142
Tax Year 2015
Lot Size 5,227 Sqft
Acres 0.12
Lot Dimensions 50X102
Property Description
OFFER ACCEPTED - Back-up offers only awaiting on signed addenda. Great opportunity to own a home with an apartment. Included with this 3 bedroom home is a 2 bedroom apartment over the detached garage. Great for in-laws or to be used a rental! This property is eligible under the Freddie Mac First Look initiative through 12/21/15." On 12/22, FMFL has expired and agent would be able to submit investor offers for review.
Location
State DE
County New Castle
Area Elsmere/Newport/Pike Creek (30903)
Zoning NC5
Rooms
Other Rooms Living Room, Dining Room, Primary Bedroom, Bedroom 2, Kitchen, Bedroom 1, In-Law/auPair/Suite, Other, Attic
Basement Full, Unfinished
Interior
Interior Features Butlers Pantry, Kitchen - Eat-In
Hot Water Oil
Heating Oil, Hot Water
Cooling Central A/C
Flooring Wood, Fully Carpeted, Vinyl
Fireplaces Number 1
Fireplaces Type Brick
Fireplace Y
Heat Source Oil
Laundry Basement
Exterior
Garage Spaces 5.0
Water Access N
Roof Type Pitched,Shingle
Accessibility None
Total Parking Spaces 5
Garage Y
Building
Lot Description Level, Rear Yard
Story 2
Foundation Brick/Mortar
Sewer Public Sewer
Water Public
Architectural Style Colonial
Level or Stories 2
New Construction N
Schools
School District Red Clay Consolidated
Others
Senior Community No
Tax ID 07-043.10-436
Ownership Fee Simple
Special Listing Condition REO (Real Estate Owned)
Read Less
Want to know what your home might be worth? Contact us for a FREE valuation!

Our team is ready to help you sell your home for the highest possible price ASAP

Bought with Michael J McCullough • Long & Foster Real Estate, Inc.

GET MORE INFORMATION





