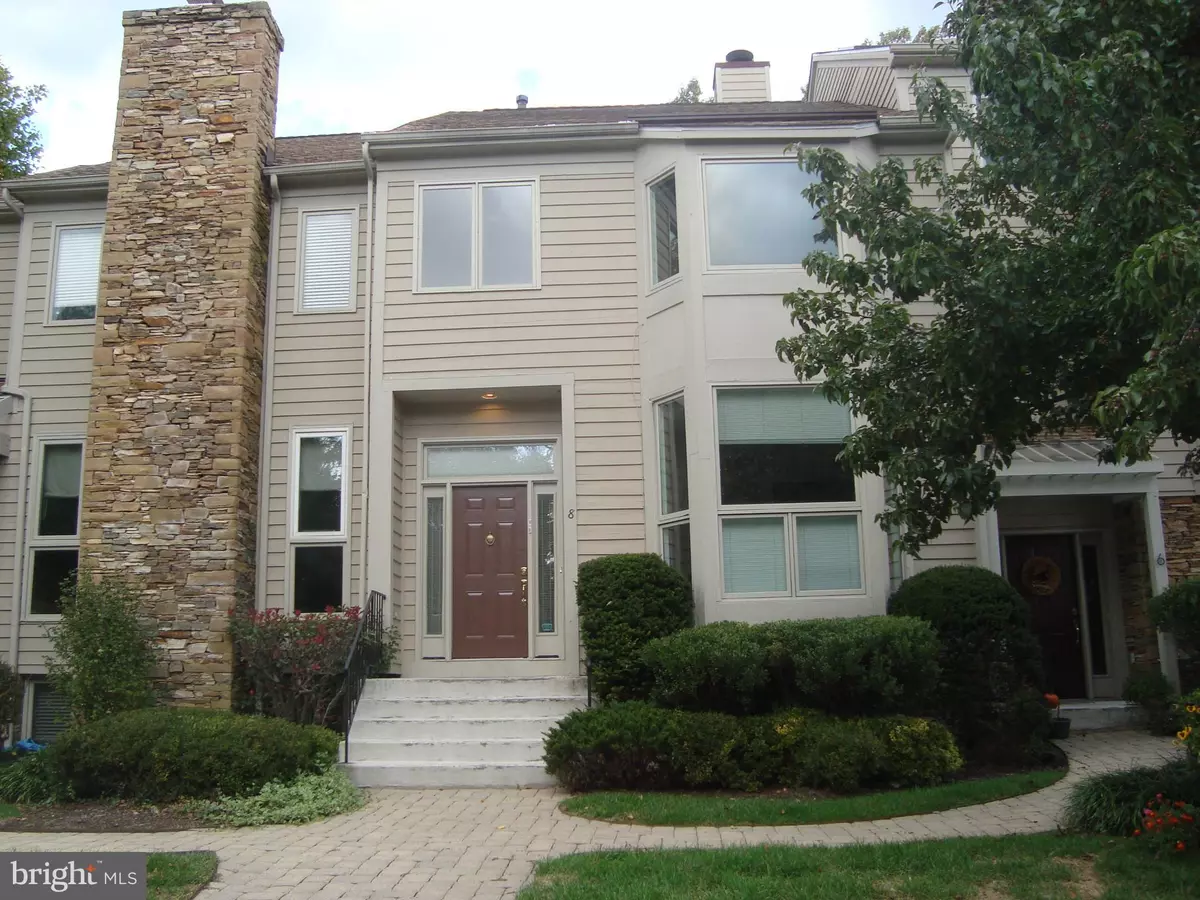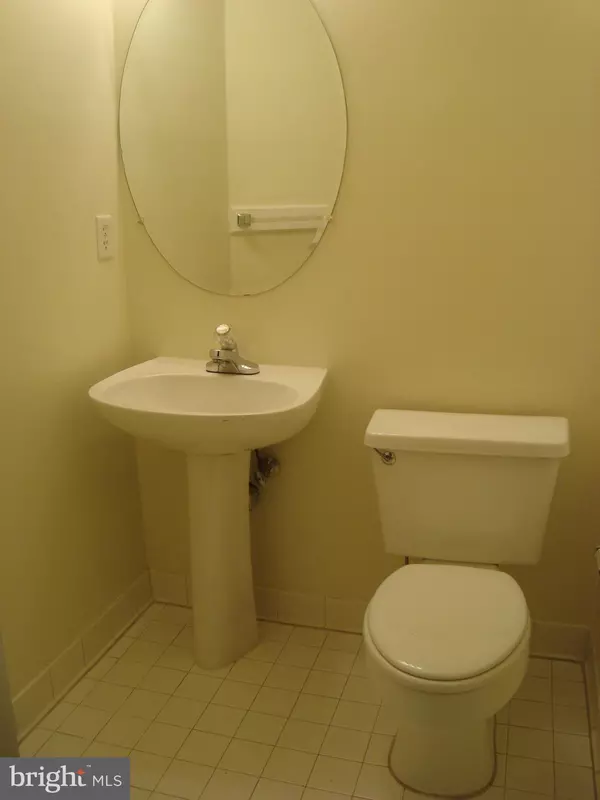$290,000
$299,800
3.3%For more information regarding the value of a property, please contact us for a free consultation.
8 HOUNDSWOOD CT Baltimore, MD 21209
4 Beds
4 Baths
2,290 SqFt
Key Details
Sold Price $290,000
Property Type Townhouse
Sub Type Interior Row/Townhouse
Listing Status Sold
Purchase Type For Sale
Square Footage 2,290 sqft
Price per Sqft $126
Subdivision Summit Chase
MLS Listing ID 1002743678
Sold Date 04/29/16
Style Contemporary
Bedrooms 4
Full Baths 3
Half Baths 1
HOA Fees $240/mo
HOA Y/N Y
Abv Grd Liv Area 1,690
Originating Board MRIS
Year Built 1991
Annual Tax Amount $3,980
Tax Year 2015
Lot Size 2,200 Sqft
Acres 0.05
Property Description
4 BEDROOMS & 3 FULL + 1 HALF UPDATED BATHS TOWNHOME WAS BUILDER'S MODEL HOME IN SUMMIT CHASE. 2 FIREPLACES. WOOD FLOORS IN LIVING RM, DINING RM & 3 BEDRMS. WOOD LAMINATE FLOORS IN KITCHEN, FAMILY RM & 4TH BEDRM. FRESH NEUTRAL PAINT. NEW ST STEEL 5-BURNER GAS RANGE & DISHWASHER. VAULTED CEILINGS. SKYLIGHT. WALK-IN ORGANIZED CLOSET IN MASTER BEDRM. DECK BACKS TO TREES. EXCELLENT LOCATION & VALUE!
Location
State MD
County Baltimore
Rooms
Other Rooms Living Room, Dining Room, Primary Bedroom, Bedroom 2, Bedroom 3, Bedroom 4, Kitchen, Family Room, Foyer, Laundry, Utility Room
Basement Connecting Stairway, Sump Pump, Full, Fully Finished, Windows
Interior
Interior Features Kitchen - Table Space, Dining Area, Kitchen - Eat-In, Primary Bath(s), Crown Moldings, Wood Floors, Recessed Lighting, Floor Plan - Open
Hot Water Natural Gas
Heating Forced Air
Cooling Central A/C, Ceiling Fan(s)
Fireplaces Number 2
Fireplaces Type Fireplace - Glass Doors, Mantel(s), Screen
Equipment Washer/Dryer Hookups Only, Dishwasher, Microwave, Refrigerator, Oven/Range - Gas, Water Heater
Fireplace Y
Window Features Bay/Bow,Skylights
Appliance Washer/Dryer Hookups Only, Dishwasher, Microwave, Refrigerator, Oven/Range - Gas, Water Heater
Heat Source Natural Gas
Exterior
Water Access N
View Trees/Woods
Roof Type Asphalt
Accessibility None
Garage N
Building
Story 3+
Sewer Public Sewer
Water Public
Architectural Style Contemporary
Level or Stories 3+
Additional Building Above Grade, Below Grade
Structure Type High,Vaulted Ceilings
New Construction N
Others
Senior Community No
Tax ID 04032100011081
Ownership Fee Simple
Special Listing Condition Standard
Read Less
Want to know what your home might be worth? Contact us for a FREE valuation!

Our team is ready to help you sell your home for the highest possible price ASAP

Bought with David J Desser • Long & Foster Real Estate, Inc.
GET MORE INFORMATION





