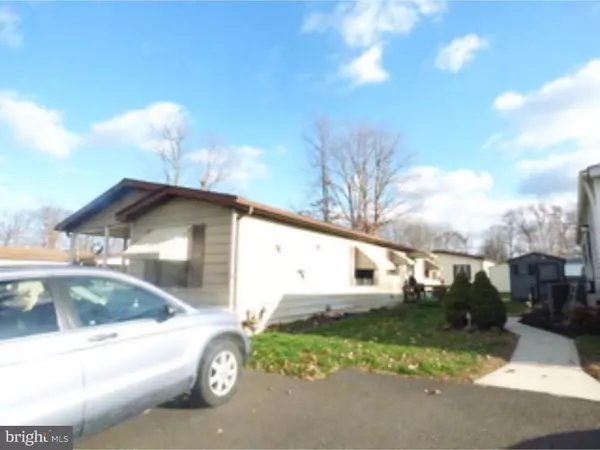$87,500
$94,700
7.6%For more information regarding the value of a property, please contact us for a free consultation.
661 REDWOOD CT North Wales, PA 19454
2 Beds
2 Baths
1,200 SqFt
Key Details
Sold Price $87,500
Property Type Single Family Home
Listing Status Sold
Purchase Type For Sale
Square Footage 1,200 sqft
Price per Sqft $72
Subdivision Neshaminy Falls
MLS Listing ID 1002747586
Sold Date 03/28/16
Style Ranch/Rambler
Bedrooms 2
Full Baths 2
HOA Fees $527/mo
HOA Y/N Y
Abv Grd Liv Area 1,200
Originating Board TREND
Year Built 1987
Annual Tax Amount $943
Tax Year 2016
Property Description
Great location in the quiet, rear section of the highly desirable retirement community of single manufactured ranch homes. Enter through a private covered porch holding seating for at least 4 people. New glistening hardwood floors in great room through the dining room. Heat pump and air conditioning condenser replaced in 2015. Spacious main bedroom suite in rear of home with 2 sink vanity, raised commode, walk in closet, large seated shower stall. Second bedroom at the other end of the home with second bath of shower over tub, this bath provides direct access for guests use; it is off a hall, no need to enter the bedroom. Laundry room off the kitchen has side door to an awning covered porch. Large storage shed is wired for electric. Paver patio in the rear. Several gardens with durable perennials and a raised bed, well fertilized vegetable garden. Several strawberry plants. Ground rent includes sewer, trash and use of Club House with gym and pool.
Location
State PA
County Montgomery
Area Montgomery Twp (10646)
Zoning MHP
Direction South
Rooms
Other Rooms Living Room, Dining Room, Primary Bedroom, Kitchen, Bedroom 1
Interior
Interior Features Primary Bath(s), Butlers Pantry, Kitchen - Eat-In
Hot Water Electric
Heating Electric
Cooling Central A/C
Fireplace N
Heat Source Electric
Laundry Main Floor
Exterior
Exterior Feature Patio(s), Porch(es)
Amenities Available Swimming Pool
Water Access N
Accessibility None
Porch Patio(s), Porch(es)
Garage N
Building
Story 1
Foundation Concrete Perimeter
Sewer Public Sewer
Water Public
Architectural Style Ranch/Rambler
Level or Stories 1
Additional Building Above Grade
New Construction N
Schools
School District North Penn
Others
HOA Fee Include Pool(s),Common Area Maintenance,Trash,Sewer
Senior Community No
Tax ID 46-00-04506-605
Ownership Land Lease
Special Listing Condition Third Party Approval
Read Less
Want to know what your home might be worth? Contact us for a FREE valuation!

Our team is ready to help you sell your home for the highest possible price ASAP

Bought with Judith S Markovitz • RE/MAX Signature

GET MORE INFORMATION





